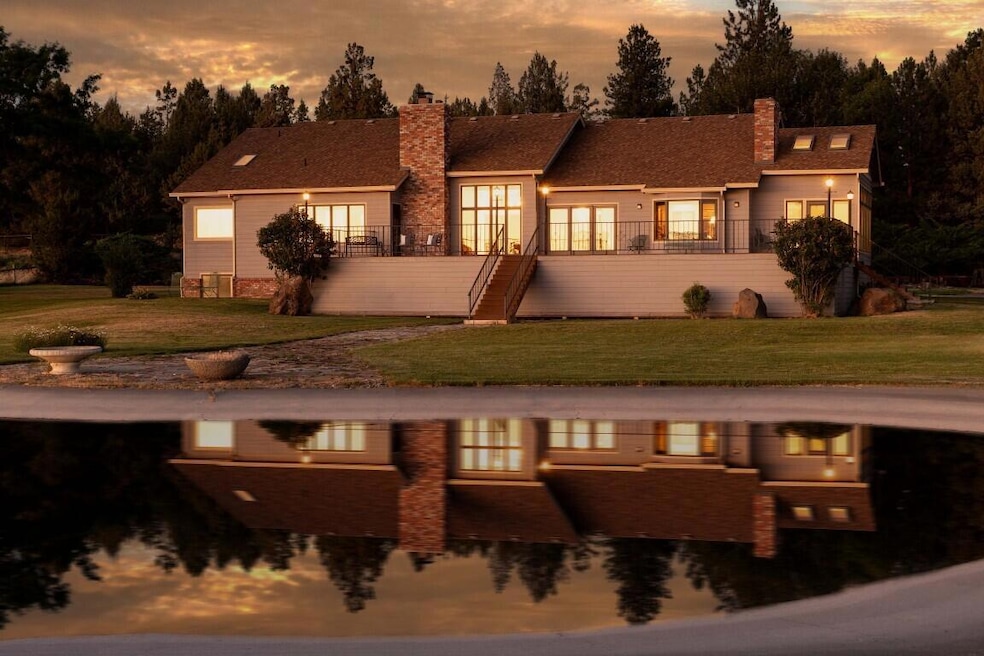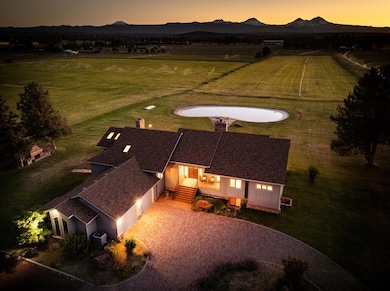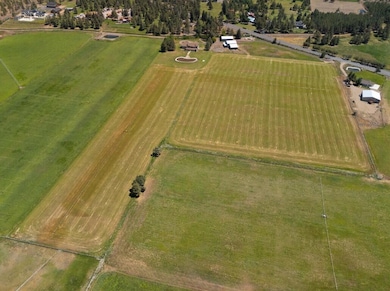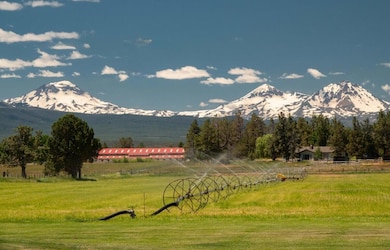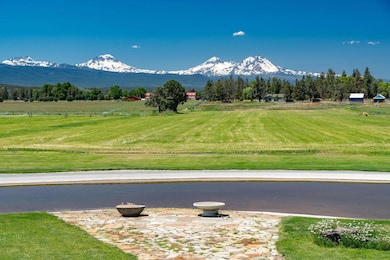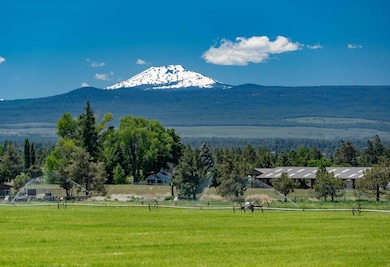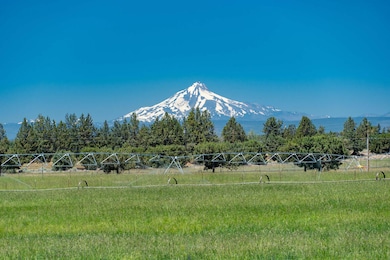Estimated payment $14,735/month
Highlights
- Barn
- Horse Property
- RV Access or Parking
- Stables
- Home fronts a pond
- Second Garage
About This Home
Set against the breathtaking landscape of the Cascade Mountain range, this custom Tumalo farmhouse offers unmatched living on 21.85 pristine acres with the region's most captivating views. Spanning 5,852 square feet, the home features 5 bedrooms, 4 bathrooms, and plenty of flexible living space. Nearly every room in the house showcases panoramic vistas. The chef's kitchen boasts oak cabinets, slab granite countertops, and stainless appliances. A sunroom with heat-circulating fan provides year-round comfort. The Trex deck is the best seat in the house to watch the spectacular canvas of colors as the sun sets behind the mountains. With 20 acres of irrigation, the land is ideal for agriculture. A 2,400-square foot shop suits hobbies or projects, while the barn, hay storage, and round pen cater to equestrian needs. Experience the ultimate blend of tranquility, connection to the land, and access to amenities—with Bend, Redmond and Sisters all minutes away. Live your best life
Home Details
Home Type
- Single Family
Est. Annual Taxes
- $12,054
Year Built
- Built in 1990
Lot Details
- 21.85 Acre Lot
- Home fronts a pond
- Fenced
- Level Lot
- Front and Back Yard Sprinklers
- Property is zoned EFUTRB, AS, EFUTRB, AS
Parking
- 2 Car Garage
- Second Garage
- Workshop in Garage
- Garage Door Opener
- Gravel Driveway
- Paver Block
- RV Access or Parking
Property Views
- Pond
- Panoramic
- Mountain
- Territorial
Home Design
- Northwest Architecture
- Stem Wall Foundation
- Frame Construction
- Composition Roof
Interior Spaces
- 5,852 Sq Ft Home
- 2-Story Property
- Central Vacuum
- Built-In Features
- Ceiling Fan
- Skylights
- Wood Burning Fireplace
- Double Pane Windows
- Bay Window
- Aluminum Window Frames
- Mud Room
- Family Room with Fireplace
- Great Room
- Living Room with Fireplace
- Dining Room
- Sun or Florida Room
Kitchen
- Eat-In Kitchen
- Breakfast Bar
- Oven
- Cooktop with Range Hood
- Microwave
- Dishwasher
- Granite Countertops
- Disposal
Flooring
- Wood
- Carpet
- Tile
Bedrooms and Bathrooms
- 5 Bedrooms
- Primary Bedroom on Main
- Linen Closet
- Walk-In Closet
- Jack-and-Jill Bathroom
- 4 Full Bathrooms
- Double Vanity
- Bathtub with Shower
- Bathtub Includes Tile Surround
Laundry
- Laundry Room
- Dryer
- Washer
Finished Basement
- Basement Fills Entire Space Under The House
- Natural lighting in basement
Home Security
- Surveillance System
- Carbon Monoxide Detectors
- Fire and Smoke Detector
Outdoor Features
- Horse Property
- Deck
- Enclosed Patio or Porch
- Separate Outdoor Workshop
- Outdoor Storage
- Storage Shed
- Built-In Barbecue
Schools
- Tumalo Community Elementary School
- Obsidian Middle School
- Ridgeview High School
Farming
- Barn
- 20 Irrigated Acres
- Pasture
Horse Facilities and Amenities
- Horse Stalls
- Corral
- Stables
Utilities
- Ductless Heating Or Cooling System
- Whole House Fan
- Forced Air Zoned Heating and Cooling System
- Space Heater
- Heating System Uses Wood
- Heat Pump System
- Pellet Stove burns compressed wood to generate heat
- Irrigation Water Rights
- Well
- Water Heater
- Septic Tank
- Sewer Holding Tank
- Leach Field
- Phone Available
- Cable TV Available
Community Details
- No Home Owners Association
Listing and Financial Details
- Assessor Parcel Number 133184
Map
Home Values in the Area
Average Home Value in this Area
Tax History
| Year | Tax Paid | Tax Assessment Tax Assessment Total Assessment is a certain percentage of the fair market value that is determined by local assessors to be the total taxable value of land and additions on the property. | Land | Improvement |
|---|---|---|---|---|
| 2025 | $12,600 | $803,250 | -- | -- |
| 2024 | $12,054 | $780,200 | -- | -- |
| 2023 | $11,399 | $757,820 | $0 | $0 |
| 2022 | $10,493 | $714,990 | $0 | $0 |
| 2021 | $10,495 | $694,510 | $0 | $0 |
| 2020 | $9,981 | $694,510 | $0 | $0 |
| 2019 | $9,693 | $674,620 | $0 | $0 |
| 2018 | $9,467 | $655,310 | $0 | $0 |
| 2017 | $9,262 | $636,570 | $0 | $0 |
| 2016 | $9,011 | $608,030 | $0 | $0 |
| 2015 | $8,563 | $578,990 | $0 | $0 |
| 2014 | $8,343 | $562,401 | $0 | $0 |
Property History
| Date | Event | Price | List to Sale | Price per Sq Ft | Prior Sale |
|---|---|---|---|---|---|
| 07/09/2025 07/09/25 | For Sale | $2,600,000 | +170.8% | $444 / Sq Ft | |
| 08/18/2014 08/18/14 | Sold | $960,000 | 0.0% | $164 / Sq Ft | View Prior Sale |
| 07/11/2014 07/11/14 | Pending | -- | -- | -- | |
| 07/11/2014 07/11/14 | For Sale | $960,000 | +37.1% | $164 / Sq Ft | |
| 05/22/2012 05/22/12 | Sold | $700,000 | -12.5% | $120 / Sq Ft | View Prior Sale |
| 05/07/2012 05/07/12 | Pending | -- | -- | -- | |
| 06/01/2011 06/01/11 | For Sale | $800,000 | -- | $137 / Sq Ft |
Purchase History
| Date | Type | Sale Price | Title Company |
|---|---|---|---|
| Warranty Deed | $960,000 | Western Title & Escrow | |
| Interfamily Deed Transfer | -- | None Available | |
| Warranty Deed | $700,000 | Western Title & Escrow |
Mortgage History
| Date | Status | Loan Amount | Loan Type |
|---|---|---|---|
| Open | $575,000 | Adjustable Rate Mortgage/ARM | |
| Previous Owner | $626,500 | Seller Take Back |
Source: Oregon Datashare
MLS Number: 220205518
APN: 133184
- 0 Tumalo Rd
- 64950 Glacier View Dr
- 64900 Hunnell Rd Unit 51
- 65070 Swalley Rd
- 65280 94th St
- 65020 Swalley Rd
- 65255 Swalley Rd
- 65030 Wapiti Way
- 65050 92nd St
- 64769 Saros Ln
- 20766 S Loop Place
- 20440 Swalley Rd
- 20087 Beaver Ln
- 65043 85th St
- 20324 Rock Canyon Rd
- 20305 Arrowhead Dr
- 65299 85th St
- 20334 Arrowhead Dr
- 20001 Beaver Ln
- 65160 Highland Rd
- 20878 Nova Loop Unit 1
- 20500 Empire Ave
- 20750 Empire Ave
- 63055 Yampa Way Unit ID1330997P
- 63190 Deschutes Market Rd
- 21302 NE Brooklyn Ct
- 21302 NE Brooklyn Ct
- 900 NE Warner Place
- 1033 NE Kayak Loop Unit 2
- 1261 NE Dempsey Dr
- 2320 NW Lakeside Place
- 4399 SW Coyote Ave
- 4633 SW 37th St
- 2500 NW Regency St
- 2365 NE Conners Ave
- 3750 SW Badger Ave
- 3759 SW Badger Ave
- 1965 NW 2nd St Unit 2
- 2468 NW Marken St
- 6103 NW Harriman St Unit ID1330992P
