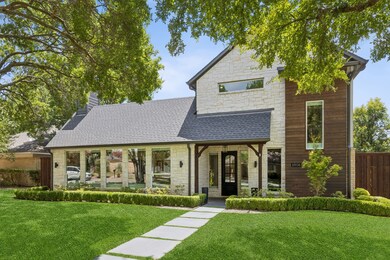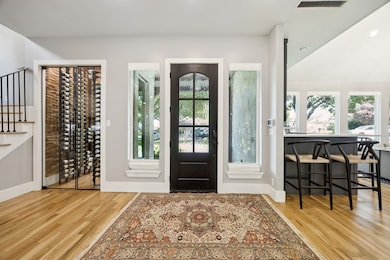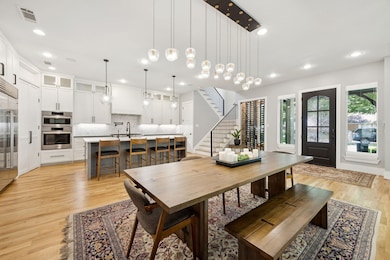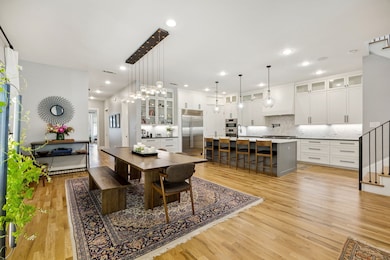
6506 Barnsbury Ct Dallas, TX 75248
Campbell Green NeighborhoodEstimated payment $10,531/month
Highlights
- Built-In Refrigerator
- Open Floorplan
- Vaulted Ceiling
- Brentfield Elementary School Rated A
- Contemporary Architecture
- Outdoor Fireplace
About This Home
This stunning new transitional modern residence offers nearly 5,000 square feet of sophisticated living space, designed with entertaining and flexibility in mind. With 6 bedrooms and 6 full baths, the thoughtfully designed floor plan includes a first-floor primary suite with private courtyard and spa-worthy bath, a first-floor guest bedroom, and a large second-floor guest ensuite, perfect for multigenerational living, teens, or live-in help.
The heart of the home is an expansive kitchen and dining space featuring a massive island, commercial-grade appliances, and abundant storage. A wine room, full bar, and oversized outdoor patio make this home an entertainer’s dream. The outdoor living space continues with a new side yard addition, outdoor kitchen, built-in speakers (indoors and out), and lush landscaping.
Inside, you’ll find beautiful hardwood floors, designer lighting, ceiling fans, and neutral paint throughout. The open living area boasts a cozy fireplace, custom built-ins, and a wall of windows that frames the backyard oasis.
Upstairs, four sizable bedrooms provide space and privacy, two with ensuite baths and two connected by a Jack-and-Jill. A spacious media room adds yet another area to gather and relax.
Additional features include an epoxy-finished garage, outdoor surveillance, dedicated office with views, and a smart layout tailored for both everyday living and grand entertaining.
Listing Agent
Keller Williams Dallas Midtown Brokerage Phone: 214-403-3419 License #0663765 Listed on: 07/10/2025

Co-Listing Agent
Keller Williams Dallas Midtown Brokerage Phone: 214-403-3419 License #0647434
Open House Schedule
-
Saturday, September 06, 202512:00 to 2:00 pm9/6/2025 12:00:00 PM +00:009/6/2025 2:00:00 PM +00:00Add to Calendar
-
Sunday, September 07, 20251:00 to 3:00 pm9/7/2025 1:00:00 PM +00:009/7/2025 3:00:00 PM +00:00Add to Calendar
Home Details
Home Type
- Single Family
Est. Annual Taxes
- $25,870
Year Built
- Built in 2021
Lot Details
- 9,627 Sq Ft Lot
- Wood Fence
- Landscaped
- Interior Lot
- Sprinkler System
- Many Trees
Parking
- 2 Car Attached Garage
- Electric Vehicle Home Charger
- Inside Entrance
- Parking Accessed On Kitchen Level
- Lighted Parking
- Rear-Facing Garage
- Side by Side Parking
- Single Garage Door
- Garage Door Opener
- Driveway
- On-Street Parking
Home Design
- Contemporary Architecture
- Traditional Architecture
- Brick Exterior Construction
- Slab Foundation
- Composition Roof
Interior Spaces
- 4,646 Sq Ft Home
- 2-Story Property
- Open Floorplan
- Wired For Sound
- Built-In Features
- Dry Bar
- Vaulted Ceiling
- Ceiling Fan
- Decorative Lighting
- Wood Burning Fireplace
- Window Treatments
- Living Room with Fireplace
Kitchen
- Eat-In Kitchen
- Double Convection Oven
- Gas Oven
- Built-In Gas Range
- Microwave
- Built-In Refrigerator
- Dishwasher
- Wine Cooler
- Kitchen Island
- Disposal
Flooring
- Wood
- Carpet
- Ceramic Tile
Bedrooms and Bathrooms
- 6 Bedrooms
- Walk-In Closet
- 6 Full Bathrooms
Laundry
- Laundry in Utility Room
- Washer and Electric Dryer Hookup
Home Security
- Carbon Monoxide Detectors
- Fire and Smoke Detector
Eco-Friendly Details
- Energy-Efficient Thermostat
- Ventilation
Outdoor Features
- Covered Patio or Porch
- Outdoor Fireplace
- Fire Pit
- Exterior Lighting
- Built-In Barbecue
- Rain Gutters
Schools
- Brentfield Elementary School
- Pearce High School
Utilities
- Central Heating and Cooling System
- Heating System Uses Natural Gas
- Vented Exhaust Fan
- High Speed Internet
- Cable TV Available
Community Details
- Tioga East Ph 02 Subdivision
Listing and Financial Details
- Legal Lot and Block 22 / G8202
- Assessor Parcel Number 00000799513900000
Map
Home Values in the Area
Average Home Value in this Area
Tax History
| Year | Tax Paid | Tax Assessment Tax Assessment Total Assessment is a certain percentage of the fair market value that is determined by local assessors to be the total taxable value of land and additions on the property. | Land | Improvement |
|---|---|---|---|---|
| 2025 | $25,870 | $1,246,610 | $275,000 | $971,610 |
| 2024 | $25,870 | $1,104,150 | $275,000 | $829,150 |
| 2023 | $25,870 | $1,104,150 | $275,000 | $829,150 |
| 2022 | $26,756 | $1,017,330 | $250,000 | $767,330 |
| 2021 | $14,640 | $526,480 | $110,000 | $416,480 |
| 2020 | $10,884 | $385,830 | $110,000 | $275,830 |
| 2019 | $11,394 | $385,830 | $110,000 | $275,830 |
| 2018 | $10,908 | $385,830 | $110,000 | $275,830 |
| 2017 | $9,775 | $345,750 | $110,000 | $235,750 |
| 2016 | $9,144 | $323,410 | $100,000 | $223,410 |
| 2015 | $4,997 | $268,420 | $100,000 | $168,420 |
| 2014 | $4,997 | $218,900 | $57,000 | $161,900 |
Property History
| Date | Event | Price | Change | Sq Ft Price |
|---|---|---|---|---|
| 09/02/2025 09/02/25 | Price Changed | $1,549,000 | -6.1% | $333 / Sq Ft |
| 07/10/2025 07/10/25 | For Sale | $1,650,000 | -- | $355 / Sq Ft |
Purchase History
| Date | Type | Sale Price | Title Company |
|---|---|---|---|
| Vendors Lien | -- | Republic Title Of Tx | |
| Vendors Lien | -- | Rtt | |
| Interfamily Deed Transfer | -- | Rtt | |
| Warranty Deed | -- | -- | |
| Warranty Deed | -- | -- |
Mortgage History
| Date | Status | Loan Amount | Loan Type |
|---|---|---|---|
| Open | $150,000 | Credit Line Revolving | |
| Open | $839,000 | New Conventional | |
| Previous Owner | $328,462 | New Conventional | |
| Previous Owner | $133,200 | Unknown | |
| Previous Owner | $153,000 | No Value Available | |
| Previous Owner | $114,750 | No Value Available |
Similar Homes in Dallas, TX
Source: North Texas Real Estate Information Systems (NTREIS)
MLS Number: 20986448
APN: 00000799513900000
- 16914 Davenport Ct
- 6416 Beckwith Ct
- 16981 Davenport Ct
- 6446 Southpoint Dr
- 6341 Southpoint Dr
- 6029 Spring Flower Trail
- 6031 Gentle Knoll Ln
- 6622 Brentfield Dr
- 6024 Timber Creek Ln
- 6505 Embers Rd
- 7007 Spanky Branch Ct
- 6003 Spring Flower Trail
- 16114 Shadybank Dr
- 6406 Shakespeare Place
- 7103 Blythdale Dr
- 17308 Calla Dr
- 6018 Blue Bay Dr
- 16215 Shadybank Dr
- 6005 Costera Ln
- 6405 Capulet Place
- 6438 Cedar Hollow Dr
- 6350 Keller Springs Rd
- 6443 Redpine Rd
- 6505 Embers Rd
- 6565 Mccallum Blvd
- 16831 Thomas Chapel Dr
- 17308 Calla Dr
- 6705 Mccallum Blvd
- 6405 Macbeth Place
- 6201 Baymar Ln
- 6530 Copper Creek Dr
- 6315 Brook Lake Dr
- 7215 Cutter Mill Dr
- 6940 Clearhaven Dr
- 6314 Crested Butte Dr
- 7404 Carta Valley Dr
- 6215 Crested Butte Dr
- 6629 Sawmill Rd
- 7605 Queens Garden Dr
- 5734 Remington Park Square Unit 5734 Remington Park Sq






