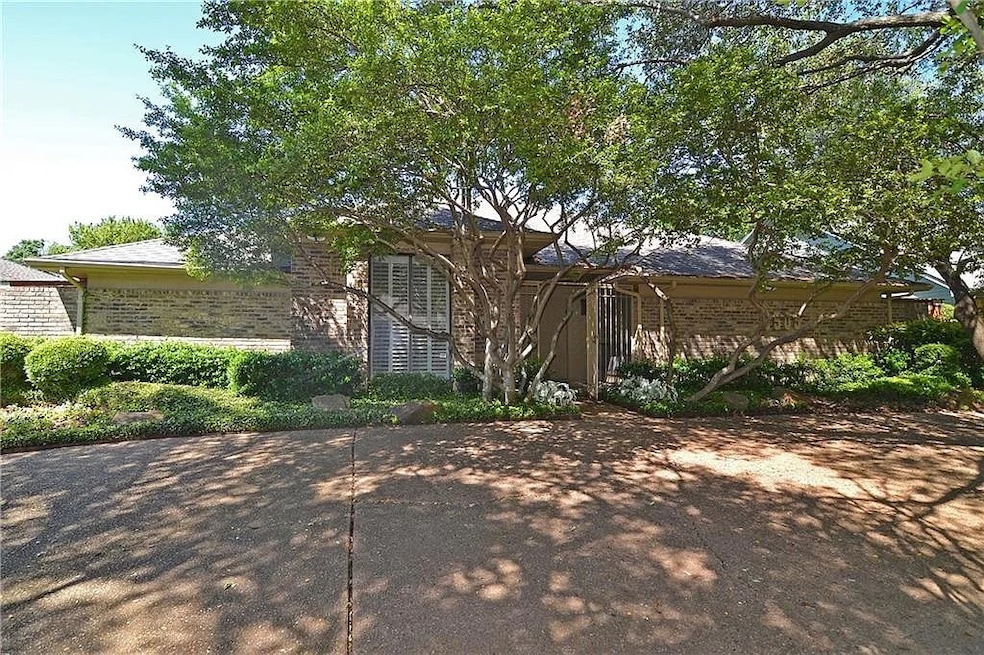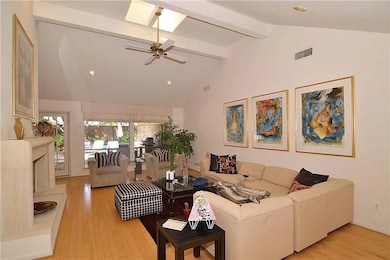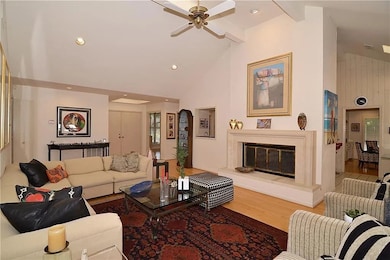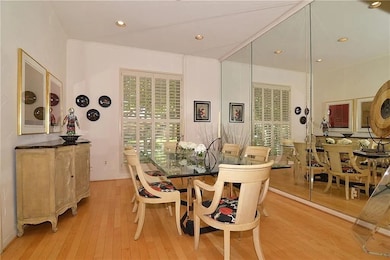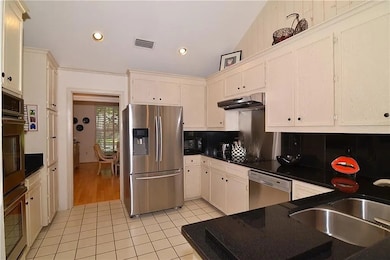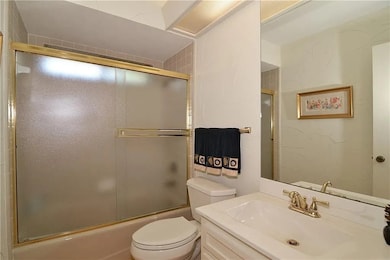6505 Embers Rd Dallas, TX 75248
Prestonwood NeighborhoodHighlights
- Traditional Architecture
- Double Oven
- 1-Story Property
- Brentfield Elementary School Rated A
- 2 Car Direct Access Garage
- Dogs Allowed
About This Home
Enter into a Modern one story home in the heart of Prestonwood. Walk to Brentfield Elementary school and Park Hill Middle school. Light and bright, Great room, dining room, kitchen, breakfast room and den all have wood flooring. Den has an alcove for game table, 4 bedrooms 3 full baths perfect for a family. Vaulted ceiling for a dramatic look. Lots of build-in cabinets thought out the house, coffee bar in kitchen, View outside living from the great room with stone around a beautifully landscaped pool. Circular drive way. EASY TO SHOW!!!
Listing Agent
Patriot Realty Group, Inc Brokerage Phone: 214-766-9977 License #0721383 Listed on: 06/04/2025
Open House Schedule
-
Sunday, July 27, 20252:00 to 4:00 pm7/27/2025 2:00:00 PM +00:007/27/2025 4:00:00 PM +00:00Add to Calendar
Home Details
Home Type
- Single Family
Est. Annual Taxes
- $16,767
Year Built
- Built in 1980
Lot Details
- 9,148 Sq Ft Lot
Parking
- 2 Car Direct Access Garage
- Garage Door Opener
- Driveway
Home Design
- Traditional Architecture
- Brick Exterior Construction
Interior Spaces
- 2,868 Sq Ft Home
- 1-Story Property
- Fireplace Features Masonry
Kitchen
- Double Oven
- Electric Oven
- Electric Cooktop
- Dishwasher
- Trash Compactor
- Disposal
Bedrooms and Bathrooms
- 4 Bedrooms
- 3 Full Bathrooms
Schools
- Brentfield Elementary School
- Pearce High School
Utilities
- Underground Utilities
- Cable TV Available
Listing and Financial Details
- Residential Lease
- Property Available on 6/1/25
- Tenant pays for cable TV, electricity, exterior maintenance, gas, grounds care, insurance, trash collection, water
- Assessor Parcel Number 819300302800
Community Details
Overview
- Prestonwood 22 Sec 2 Subdivision
Pet Policy
- Limit on the number of pets
- Pet Size Limit
- Dogs Allowed
- Breed Restrictions
Map
Source: North Texas Real Estate Information Systems (NTREIS)
MLS Number: 20957379
APN: 00000820476540000
- 6602 Brentfield Dr
- 6622 Brentfield Dr
- 16231 Amberwood Rd
- 16114 Shadybank Dr
- 6515 Brentfield Ct
- 16302 Shadybank Dr
- 6620 Robin Willow Ct
- 6902 Brentfield Dr
- 6438 Cedar Hollow Dr
- 6446 Southpoint Dr
- 6433 Southpoint Dr
- 6921 Mill Falls Dr
- 6341 Southpoint Dr
- 6506 Barnsbury Ct
- 6910 Flintcove Dr
- 6416 Beckwith Ct
- 16914 Davenport Ct
- 6920 Flintcove Dr
- 6815 Kingshollow Dr
- 6407 Laurel Valley Rd
- 6031 Blue Mist Ln
- 6350 Keller Springs Rd
- 7122 Manor Oaks Dr
- 6853 Anglebluff Cir
- 5200 Meadowcreek Dr
- 6007 Timber Creek Ln
- 15710 Nedra Way
- 16831 Thomas Chapel Dr
- 7206 Clearhaven Dr
- 7328 Authon Dr
- 7414 Authon Dr Unit ID1019506P
- 6719 Duffield Ct
- 17234 Marianne Cir
- 15889 Preston Rd
- 5811 Copperwood Ln Unit 1122
- 5833 Copperwood Ln Unit 1132E
- 7050 Arapaho Rd
- 7215 Cutter Mill Dr
- 5426 Meadowcreek Dr
- 17308 Calla Dr
