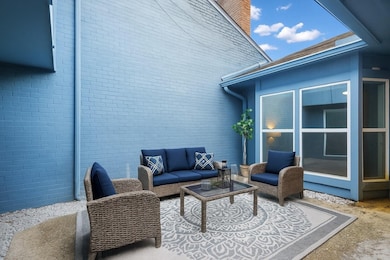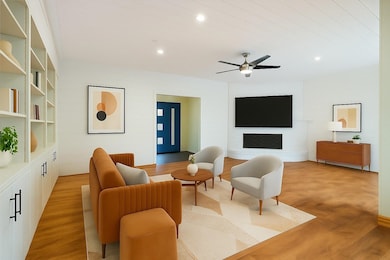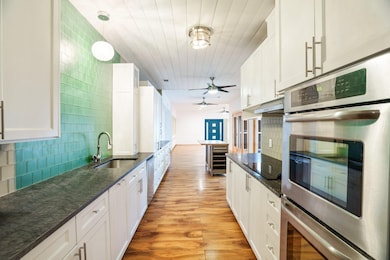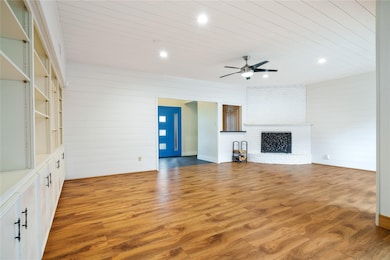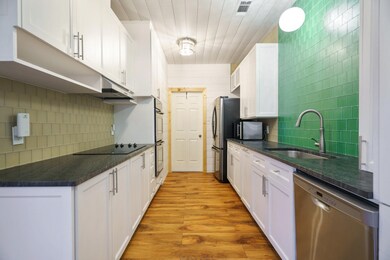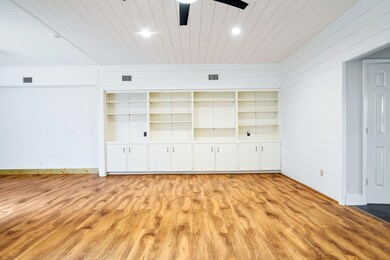6853 Anglebluff Cir Dallas, TX 75248
Highlights
- Open Floorplan
- Traditional Architecture
- 2 Car Attached Garage
- Prestonwood Elementary School Rated A-
- Granite Countertops
- Eat-In Kitchen
About This Home
Welcome to this gorgeous, updated townhome located in one of Dallas’s most sought-after neighborhoods! Boasting 4 spacious bedrooms and 3.5 beautifully updated baths, this home offers the perfect blend of style, comfort, and functionality. The expansive common area is ideal for both relaxing and entertaining, featuring a seamless flow that suits any lifestyle. Enjoy hosting friends or sipping your morning coffee in the charming private courtyard — a true hidden gem that adds character and outdoor living space. The standout feature? A huge secondary primary suite that offers incredible flexibility — use it as a guest retreat, home office, media room, or whatever fits your needs. With abundant storage throughout and thoughtful upgrades in every corner, this condo checks every box. Don’t miss your chance to live in luxury and convenience in the heart of Dallas
Listing Agent
Monument Realty Brokerage Phone: 817-734-2575 License #0744207 Listed on: 06/27/2025

Townhouse Details
Home Type
- Townhome
Est. Annual Taxes
- $6,928
Year Built
- Built in 1978
Lot Details
- 3,398 Sq Ft Lot
HOA Fees
- $130 Monthly HOA Fees
Parking
- 2 Car Attached Garage
- Rear-Facing Garage
- Side by Side Parking
- On-Street Parking
Home Design
- Traditional Architecture
- Brick Exterior Construction
Interior Spaces
- 2,531 Sq Ft Home
- 2-Story Property
- Open Floorplan
- Dry Bar
- Woodwork
- Wood Burning Fireplace
- Living Room with Fireplace
Kitchen
- Eat-In Kitchen
- Dishwasher
- Kitchen Island
- Granite Countertops
Bedrooms and Bathrooms
- 4 Bedrooms
- Walk-In Closet
Laundry
- Dryer
- Washer
Schools
- Prestonwood Elementary School
- Richardson High School
Listing and Financial Details
- Residential Lease
- Property Available on 6/27/25
- Tenant pays for all utilities
- Legal Lot and Block 43 / 18195
- Assessor Parcel Number 00000797712400000
Community Details
Overview
- Association fees include all facilities, ground maintenance, maintenance structure
- Prestonwood Hillcrest Townhomes Association
- Prestonwood Hillcrest Twnhs Subdivision
Pet Policy
- Pet Size Limit
- Pet Deposit $400
- 2 Pets Allowed
- Dogs and Cats Allowed
- Breed Restrictions
Map
Source: North Texas Real Estate Information Systems (NTREIS)
MLS Number: 20983187
APN: 00000797712400000
- 6940 Clearhaven Dr
- 15881 Nedra Way
- 6815 Kingshollow Dr
- 15820 Meadow Vista Dr
- 6921 Mill Falls Dr
- 15710 Nedra Way
- 7117 La Sobrina Dr
- 7206 Clearhaven Dr
- 6620 Robin Willow Ct
- 16302 Shadybank Dr
- 6518 Laurel Valley Rd
- 7211 La Sobrina Dr
- 15926 Windy Meadow Dr
- 6910 Flintcove Dr
- 15745 Havenrock Cir
- 6920 Flintcove Dr
- 7324 Heathermore Dr
- 7323 Whispering Pines Dr
- 15642 Overmead Cir
- 6407 Laurel Valley Rd
- 5200 Meadowcreek Dr
- 15710 Nedra Way
- 7206 Clearhaven Dr
- 7050 Arapaho Rd
- 5426 Meadowcreek Dr
- 15505 Hillcrest Rd
- 6732 Hillwood Ln
- 6505 Embers Rd
- 15712 Terrace Lawn Cir
- 7328 Authon Dr
- 7414 Authon Dr Unit ID1019506P
- 7122 Manor Oaks Dr
- 15211 Meandering Way
- 15889 Preston Rd
- 6005 Black Berry Ln
- 6845 Delmeta Dr
- 5811 Copperwood Ln Unit 1122
- 5833 Copperwood Ln Unit 1132E
- 14909 Hillcrest Rd
- 6031 Blue Mist Ln

