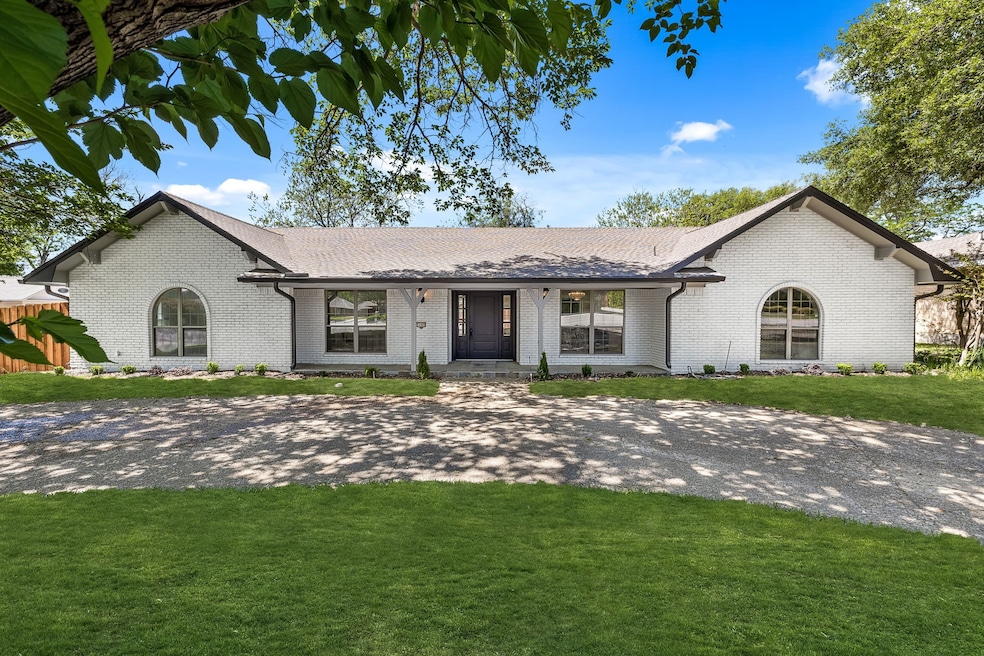
14909 Hillcrest Rd Dallas, TX 75248
Prestonwood Estates NeighborhoodHighlights
- Open Floorplan
- Traditional Architecture
- Granite Countertops
- Prestonwood Elementary School Rated A-
- Cathedral Ceiling
- Circular Driveway
About This Home
Nestled in the desirable Prestonwood neighborhood, this beautifully renovated 4-bedroom, 3.5-bathroom home blends modern luxury with comfortable living. Located on a spacious 0.28-acre corner lot, the home features a stately governor’s driveway that enhances its curb appeal and provides ample parking. Inside, the expansive 2,673 sq ft layout offers vaulted ceilings and an open-concept design ideal for both everyday living and entertaining. The chef’s kitchen is equipped with quartz countertops, a custom island with a drop-down vent hood, and all-new appliances. The main living area is warm and inviting with built-in shelving and an electric fireplace, while the updated bathrooms feature custom vanities, quartz surfaces, and sleek vessel sinks. Throughout the home, you’ll find new flooring, designer lighting, and fresh interior and exterior paint. Step outside to enjoy the private backyard perfect for outdoor gatherings or peaceful evenings. The attached 2-car garage with alley access and additional carport parking ensures convenience. Located in the award-winning Richardson ISD, near top-rated schools and minutes from tollways, shopping, and dining, this home also presents a strong opportunity for investors seeking short-term rental potential. With its modern finishes, spacious layout, and prime location, this is Dallas living at its finest.
Listing Agent
Engel & Volkers Dallas Brokerage Phone: 214-213-4013 License #0714112 Listed on: 06/23/2025

Co-Listing Agent
Engel & Volkers Dallas Brokerage Phone: 214-213-4013 License #0810919
Home Details
Home Type
- Single Family
Est. Annual Taxes
- $15,682
Year Built
- Built in 1969
Parking
- 2 Car Attached Garage
- 1 Carport Space
- Circular Driveway
Home Design
- Traditional Architecture
- Brick Exterior Construction
- Pillar, Post or Pier Foundation
- Composition Roof
Interior Spaces
- 2,673 Sq Ft Home
- 1-Story Property
- Open Floorplan
- Cathedral Ceiling
- Chandelier
- Living Room with Fireplace
Kitchen
- Eat-In Kitchen
- Dishwasher
- Kitchen Island
- Granite Countertops
- Disposal
Bedrooms and Bathrooms
- 4 Bedrooms
- Cedar Closet
- Walk-In Closet
Schools
- Prestonwood Elementary School
- Pearce High School
Additional Features
- 0.28 Acre Lot
- High Speed Internet
Listing and Financial Details
- Residential Lease
- Property Available on 6/23/25
- Tenant pays for all utilities
- Legal Lot and Block 8 / M8188
- Assessor Parcel Number 00000796507200000
Community Details
Overview
- Prestonwood Subdivision
Pet Policy
- Call for details about the types of pets allowed
Map
About the Listing Agent

Introducing Bret Whitfield, a powerhouse in the real estate industry! As founding principal of the Whitfield Property Group, Bret has consistently elevated its success through strategic leadership, innovative solutions, and unwavering dedication to client satisfaction. Prior to real estate, Bret experienced major success in the show horse arena, winning over 150 world and national championships. Inspired by his father, a luxury custom home builder, Bret developed a love for architecture and
Bret's Other Listings
Source: North Texas Real Estate Information Systems (NTREIS)
MLS Number: 20978267
APN: 00000796507200000
- 7248 Tangleglen Dr
- 6843 Quarterway Dr
- 6908 Heatherknoll Dr
- 7116 Town Bluff Dr
- 6832 Heatherknoll Dr
- 6826 Town Bluff Dr
- 7148 Roundrock Rd
- 6812 Midcrest Dr
- 6910 Midcrest Dr
- 7429 Tangleglen Dr
- 6810 Harvest Glen Dr
- 6026 Meadowcreek Dr
- 7123 Hillwood Ln
- 7215 Hillwood Ln
- 7049 Gateridge Dr
- 15105 Meandering Place
- 6611 Dartbrook Dr
- 15211 Meandering Way
- 7512 Woodstone Ln
- 6662 Hillbriar Dr
- 6908 Heatherknoll Dr
- 6845 Delmeta Dr
- 15211 Meandering Way
- 6260 Emeraldwood Place
- 15505 Hillcrest Rd
- 6732 Hillwood Ln
- 5426 Meadowcreek Dr
- 7639 Dentcrest Dr
- 7641 Dentcrest Dr
- 6721 Meadowcreek Dr
- 7050 Arapaho Rd
- 14833 Spring Creek Rd
- 7760 Dentcrest Dr
- 15712 Terrace Lawn Cir
- 15151 Berry Trail Unit 106
- 15151 Berry Trail Unit 907
- 15151 Berry Trail Unit 206
- 7511 La Avenida Dr
- 15710 Nedra Way
- 14645 Las Flores Dr






