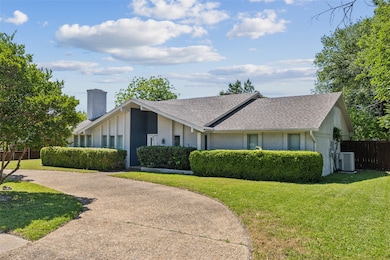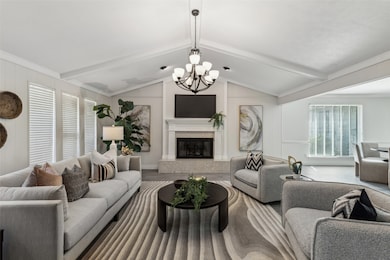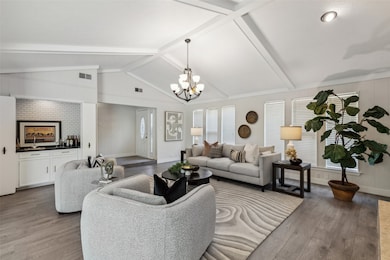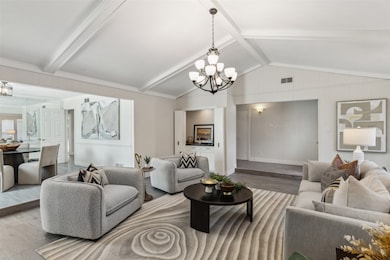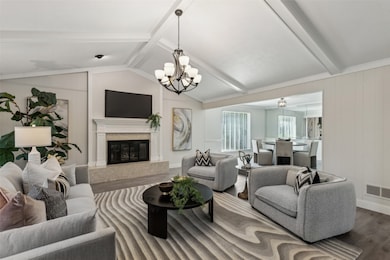6908 Heatherknoll Dr Dallas, TX 75248
Prestonwood Estates NeighborhoodHighlights
- In Ground Pool
- Vaulted Ceiling
- Covered patio or porch
- Contemporary Architecture
- Granite Countertops
- Circular Driveway
About This Home
Location+Updates+Versatile Floor plan make this an ideal choice for your next home. Bright spacious rooms are bathed in natural light enhancing the updated finishes and neutral palette that make any decor at home here. The main living area is stunning with a vaulted ceiling and gas fireplace (with gas logs)that flows seamlessly into the spacious dining area. The well equipped kitchen with granite countertops and subway tile backsplash features a gas range, ample storage and prep space with a breakfast bar AND breakfast area overlooking the patio and pool! Designed for flexibility, this can be your three bedroom and two living area home OR four bedrooms and one living area. Currently configured with two living spaces, the large family room has an en suite bath and could easily be a guest suite, fourth bedroom with direct access to the garage. The master suite is bright and spacious with an updated bath and two closets. Two good sized secondary bedrooms share a bath. The covered patio offers shaded outdoor living space overlooking the pool with waterfall feature...ready to enjoy now! The ideal location near Trader Joes and Tom Thumb with restaurants and shopping nearby in Addison make this the house you'll want to call home!
Listing Agent
Ebby Halliday, REALTORS Brokerage Phone: 972-387-0300 License #0502665 Listed on: 07/05/2025

Home Details
Home Type
- Single Family
Est. Annual Taxes
- $12,940
Year Built
- Built in 1973
Lot Details
- 0.36 Acre Lot
- Wood Fence
- Interior Lot
- Few Trees
- Back Yard
Parking
- 2 Car Attached Garage
- Rear-Facing Garage
- Circular Driveway
Home Design
- Contemporary Architecture
- Brick Exterior Construction
- Slab Foundation
- Composition Roof
Interior Spaces
- 2,576 Sq Ft Home
- 1-Story Property
- Wet Bar
- Vaulted Ceiling
- Ceiling Fan
- Fireplace With Gas Starter
- Window Treatments
- Living Room with Fireplace
- Luxury Vinyl Plank Tile Flooring
- Fire and Smoke Detector
- Gas Dryer Hookup
Kitchen
- Gas Range
- Microwave
- Dishwasher
- Granite Countertops
- Disposal
Bedrooms and Bathrooms
- 4 Bedrooms
- Walk-In Closet
- 3 Full Bathrooms
- Double Vanity
Pool
- In Ground Pool
- Waterfall Pool Feature
- Gunite Pool
Outdoor Features
- Covered patio or porch
- Rain Gutters
Schools
- Anne Frank Elementary School
- Hillcrest High School
Utilities
- Central Heating and Cooling System
- Heating System Uses Natural Gas
- Gas Water Heater
- High Speed Internet
- Cable TV Available
Listing and Financial Details
- Residential Lease
- Property Available on 7/3/25
- Tenant pays for all utilities, electricity, exterior maintenance, gas, pool maintenance, water
- Legal Lot and Block 8 / L8188
- Assessor Parcel Number 00000796504700000
Community Details
Overview
- Prestonwood Estates Subdivision
Pet Policy
- Pet Size Limit
- Pet Deposit $1,000
- 1 Pet Allowed
- Dogs Allowed
Map
Source: North Texas Real Estate Information Systems (NTREIS)
MLS Number: 20990221
APN: 00000796504700000
- 6832 Heatherknoll Dr
- 6843 Quarterway Dr
- 6026 Meadowcreek Dr
- 14909 Hillcrest Rd
- 6921 Vineridge Dr
- 6812 Midcrest Dr
- 6611 Dartbrook Dr
- 6212 Emeraldwood Place
- 6702 Rolling Vista Dr
- 6910 Midcrest Dr
- 6625 Rolling Vista Dr
- 6662 Hillbriar Dr
- 6555 Dartbrook Dr
- 7248 Tangleglen Dr
- 6611 Harvest Glen Dr
- 7116 Town Bluff Dr
- 7032 Roundrock Rd
- 6607 Leameadow Dr
- 6721 Meadowcreek Dr
- 7049 Gateridge Dr
- 6845 Delmeta Dr
- 14909 Hillcrest Rd
- 6260 Emeraldwood Place
- 6721 Meadowcreek Dr
- 6732 Hillwood Ln
- 15505 Hillcrest Rd
- 5426 Meadowcreek Dr
- 15151 Berry Trail Unit 106
- 15151 Berry Trail Unit 907
- 15151 Berry Trail Unit 1305
- 15151 Berry Trail Unit 206
- 15211 Meandering Way
- 7050 Arapaho Rd
- 7639 Dentcrest Dr
- 7641 Dentcrest Dr
- 14827 Preston Rd
- 15710 Nedra Way
- 14333 Preston Rd Unit 1005
- 7307 Spring Valley Rd
- 14833 Spring Creek Rd

