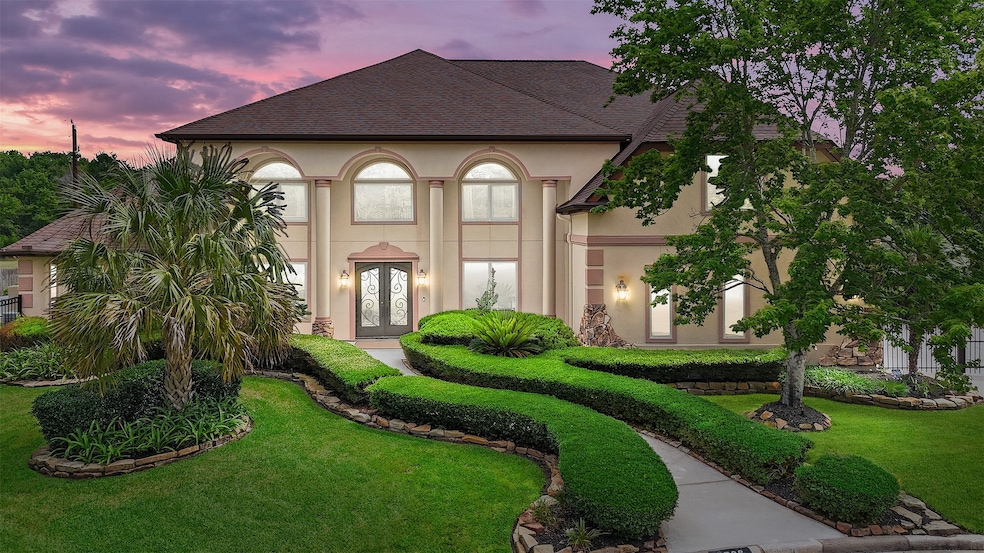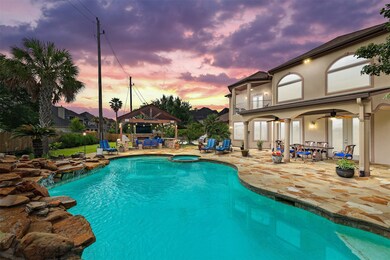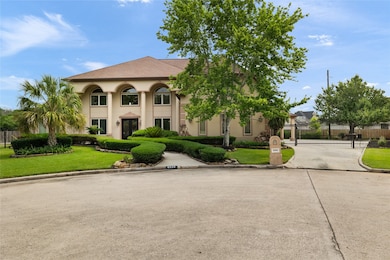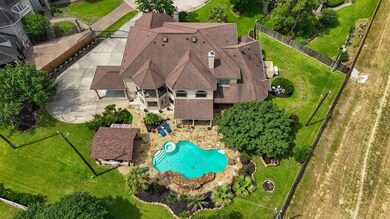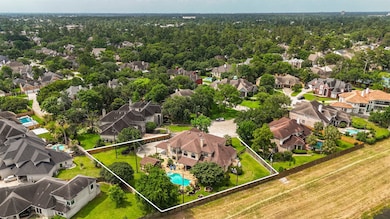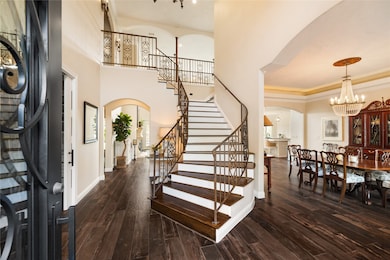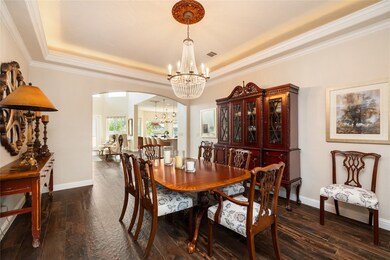
6506 Centre Place Cir Spring, TX 77379
Champions NeighborhoodEstimated payment $7,221/month
Highlights
- Tennis Courts
- Home Theater
- Gated Community
- Mittelstadt Elementary School Rated A-
- In Ground Pool
- 0.61 Acre Lot
About This Home
Experience luxury living at its finest! Welcome to this extraordinary Mediterranean inspired masterpiece perfectly positioned at the end of a cul-de-sac in the exclusive Wimbledon Centre Court Estates! This one-of-a-kind property offers unmatched elegance and seclusion in the heart of Spring. Be welcomed by beautiful wrought iron double doors, soaring ceilings, dramatic split staircase, lovely open floor plan, wood-look tile floors, disguised study, formal dining, & beautiful light-filled spaces designed for everyday luxury. The chef’s kitchen is a culinary dream w/ dual islands, Wolf appliances, & exquisite views of your backyard oasis. Outside, unwind by the resort-style pool & spa, cook in the summer kitchen, or gather around the fireplace beneath the covered patio. The lavish primary suite features a distinguished sitting room, fireplace, spa bath, & a dream closet. A private media room w/ 4K projector & surround sound completes the package. Don’t miss this rare opportunity!
Last Listed By
Better Homes and Gardens Real Estate Gary Greene - Champions License #0669948 Listed on: 05/28/2025

Open House Schedule
-
Sunday, June 01, 20252:00 to 4:00 pm6/1/2025 2:00:00 PM +00:006/1/2025 4:00:00 PM +00:00Add to Calendar
Home Details
Home Type
- Single Family
Est. Annual Taxes
- $15,791
Year Built
- Built in 2001
Lot Details
- 0.61 Acre Lot
- Cul-De-Sac
- Back Yard Fenced
- Sprinkler System
HOA Fees
- $67 Monthly HOA Fees
Parking
- 3 Car Attached Garage
- 1 Attached Carport Space
- Garage Door Opener
- Electric Gate
- Additional Parking
Home Design
- Mediterranean Architecture
- Slab Foundation
- Composition Roof
- Stucco
Interior Spaces
- 5,738 Sq Ft Home
- 2-Story Property
- Dual Staircase
- Dry Bar
- Crown Molding
- High Ceiling
- Ceiling Fan
- 2 Fireplaces
- Gas Fireplace
- Window Treatments
- Formal Entry
- Family Room Off Kitchen
- Living Room
- Breakfast Room
- Dining Room
- Home Theater
- Home Office
- Game Room
- Utility Room
- Washer Hookup
Kitchen
- Breakfast Bar
- Walk-In Pantry
- Double Oven
- Electric Range
- Microwave
- Dishwasher
- Kitchen Island
- Pots and Pans Drawers
- Pot Filler
Flooring
- Carpet
- Tile
Bedrooms and Bathrooms
- 4 Bedrooms
- Double Vanity
- Single Vanity
- Dual Sinks
- Soaking Tub
- Separate Shower
Home Security
- Security Gate
- Fire and Smoke Detector
Eco-Friendly Details
- ENERGY STAR Qualified Appliances
- Energy-Efficient Thermostat
Pool
- In Ground Pool
- Gunite Pool
Outdoor Features
- Tennis Courts
- Balcony
- Deck
- Covered patio or porch
- Outdoor Fireplace
- Outdoor Kitchen
Schools
- Mittelstadt Elementary School
- Kleb Intermediate School
- Klein High School
Utilities
- Central Heating and Cooling System
- Programmable Thermostat
Listing and Financial Details
- Exclusions: See Attached Exclusion List
Community Details
Overview
- Association fees include ground maintenance, recreation facilities
- Chapararl Management Association, Phone Number (281) 537-0957
- Wimbledon Centre Court Estates Subdivision
Amenities
- Picnic Area
- Clubhouse
Recreation
- Tennis Courts
- Community Playground
- Community Pool
- Park
- Trails
Security
- Controlled Access
- Gated Community
Map
Home Values in the Area
Average Home Value in this Area
Tax History
| Year | Tax Paid | Tax Assessment Tax Assessment Total Assessment is a certain percentage of the fair market value that is determined by local assessors to be the total taxable value of land and additions on the property. | Land | Improvement |
|---|---|---|---|---|
| 2023 | $7,693 | $922,400 | $121,799 | $800,601 |
| 2022 | $14,001 | $740,000 | $89,746 | $650,254 |
| 2021 | $13,552 | $689,881 | $74,618 | $615,263 |
| 2020 | $12,862 | $669,568 | $73,079 | $596,489 |
| 2019 | $14,242 | $718,152 | $71,541 | $646,611 |
| 2018 | $3,818 | $292,000 | $76,925 | $215,075 |
| 2017 | $15,684 | $650,000 | $76,925 | $573,075 |
| 2016 | $15,209 | $650,000 | $76,925 | $573,075 |
| 2015 | $11,718 | $650,000 | $76,925 | $573,075 |
| 2014 | $11,718 | $520,934 | $76,925 | $444,009 |
Property History
| Date | Event | Price | Change | Sq Ft Price |
|---|---|---|---|---|
| 05/28/2025 05/28/25 | For Sale | $1,100,000 | -- | $192 / Sq Ft |
Purchase History
| Date | Type | Sale Price | Title Company |
|---|---|---|---|
| Interfamily Deed Transfer | -- | None Available | |
| Warranty Deed | -- | Houston Title Co |
Mortgage History
| Date | Status | Loan Amount | Loan Type |
|---|---|---|---|
| Open | $100,000 | Credit Line Revolving | |
| Closed | $490,300 | Unknown | |
| Closed | $500,000 | Unknown |
Similar Homes in Spring, TX
Source: Houston Association of REALTORS®
MLS Number: 33019760
APN: 1180410010005
- 6606 Centre Place Cir
- 6610 Centre Place Cir
- 16311 Perry Pass Ct
- 6510 Wimbledon Trail Rd
- 6658 Radley Dr
- 16122 Wimbledon Forest Dr
- 6610 Chancellor Dr
- 16310 Sir William Dr
- 16315 Sir William Dr
- 6319 Wimbledon Villas Dr
- 6706 Wimbledon Estates Dr
- 6615 Ampton Dr
- 16007 Campden Ct
- 16615 Brendon Ct
- 16707 Rugby Ct
- 16615 Sir William Dr
- 6119 Terravita Dr
- 6814 Chancellor Dr
- 16007 Wimbledon Champions Dr
- 16418 York Minster Dr
