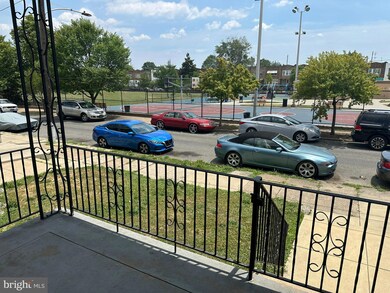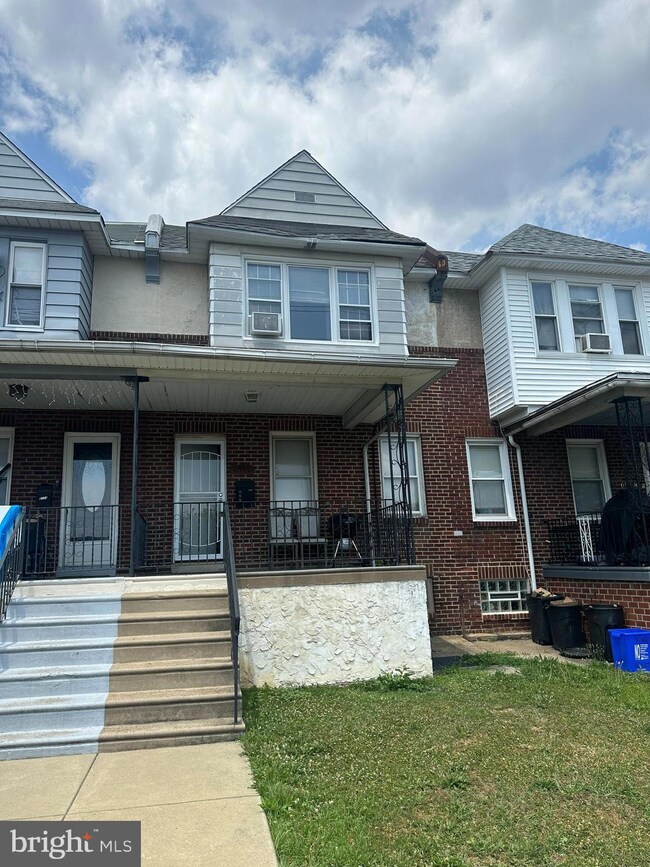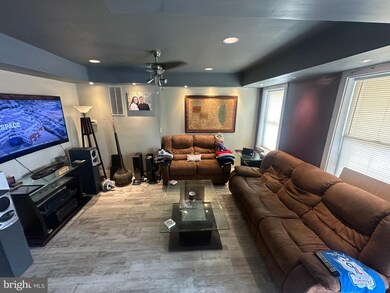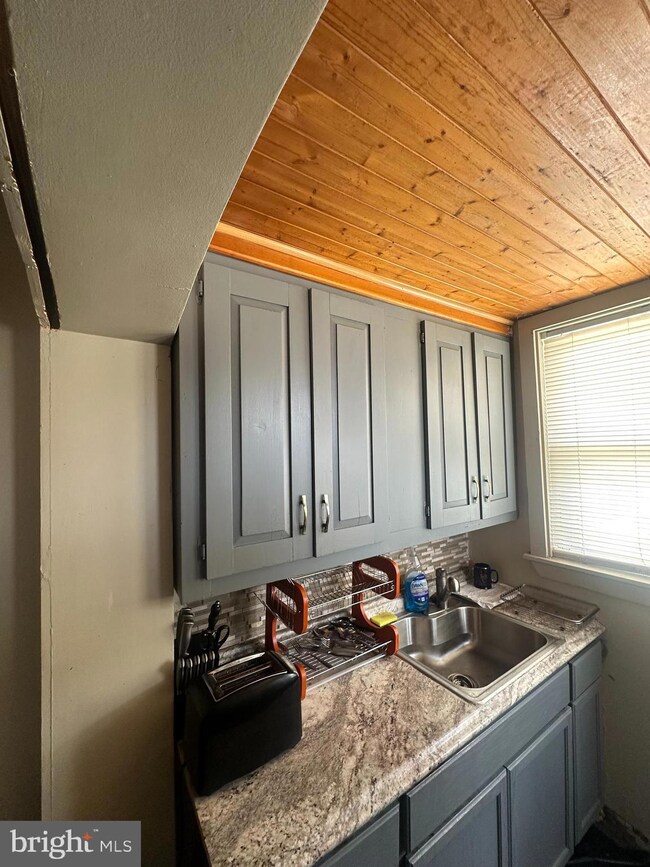
6506 Hegerman St Philadelphia, PA 19135
Tacony NeighborhoodHighlights
- Straight Thru Architecture
- No HOA
- Eat-In Kitchen
- Wood Flooring
- Porch
- Living Room
About This Home
As of December 2024Great starter home or investment rental ! clean and ready , 3 br , 1 bath .
Covered front porch . Formal living room with new engineered flooring , ceiling fan light , recessed lights ,and coffer ceiling !! Dining room /kitchen combo with recessed lights, electric range , ceiling tiles ,newer cabinets, tiled back splash , stainless steel sink , knotty pine textured ceiling . 2nd floor offers bedroom 1 with ceiling fan light ,closet. Bedroom 2 with vaulted ceiling , carpet , ceiling fan light , closet . Primary bedroom with vaulted ceiling, ceiling fan light , window ac . Modern hall bath with tiled floors and walls .Unfinished basement with laundry room . Exit to rear driveway . Property needs some minor upgrades but priced accordingly . Garage converted for larger basement space and extra storage and can be easily finished . Newer flooring in dining room and kitchen . front porch , front yard , across from playground . Parking on both sides of street . Seller looking for quick settlement and as is sale ! look at the price .fyi -central air does not work.
Last Agent to Sell the Property
RE/MAX Access License #AB066680 Listed on: 06/27/2024

Townhouse Details
Home Type
- Townhome
Est. Annual Taxes
- $1,672
Year Built
- Built in 1920 | Remodeled in 2024
Lot Details
- 1,307 Sq Ft Lot
- Lot Dimensions are 18x75
- Front Yard
- Property is in good condition
Home Design
- Straight Thru Architecture
- Traditional Architecture
- Flat Roof Shape
- Brick Exterior Construction
- Stone Foundation
- Frame Construction
Interior Spaces
- 1,120 Sq Ft Home
- Property has 2 Levels
- Living Room
- Dining Room
- Eat-In Kitchen
Flooring
- Wood
- Carpet
- Vinyl
Bedrooms and Bathrooms
- 3 Bedrooms
- En-Suite Primary Bedroom
- 1 Full Bathroom
Unfinished Basement
- Basement Fills Entire Space Under The House
- Laundry in Basement
Parking
- 1 Parking Space
- 1 Driveway Space
Outdoor Features
- Porch
Utilities
- Forced Air Heating and Cooling System
- Window Unit Cooling System
- Natural Gas Water Heater
- Municipal Trash
Community Details
- No Home Owners Association
- Tacony Subdivision
Listing and Financial Details
- Tax Lot 154
- Assessor Parcel Number 411367800
Ownership History
Purchase Details
Home Financials for this Owner
Home Financials are based on the most recent Mortgage that was taken out on this home.Purchase Details
Home Financials for this Owner
Home Financials are based on the most recent Mortgage that was taken out on this home.Purchase Details
Home Financials for this Owner
Home Financials are based on the most recent Mortgage that was taken out on this home.Similar Homes in Philadelphia, PA
Home Values in the Area
Average Home Value in this Area
Purchase History
| Date | Type | Sale Price | Title Company |
|---|---|---|---|
| Deed | $225,000 | Equity One Abstract | |
| Deed | $225,000 | Equity One Abstract | |
| Deed | $150,000 | None Listed On Document | |
| Deed | $36,000 | -- |
Mortgage History
| Date | Status | Loan Amount | Loan Type |
|---|---|---|---|
| Previous Owner | $145,000 | New Conventional | |
| Previous Owner | $32,400 | No Value Available |
Property History
| Date | Event | Price | Change | Sq Ft Price |
|---|---|---|---|---|
| 12/18/2024 12/18/24 | Sold | $225,000 | -6.2% | $201 / Sq Ft |
| 12/09/2024 12/09/24 | Pending | -- | -- | -- |
| 10/17/2024 10/17/24 | For Sale | $239,900 | +59.9% | $214 / Sq Ft |
| 08/01/2024 08/01/24 | Sold | $150,000 | -6.3% | $134 / Sq Ft |
| 07/05/2024 07/05/24 | Pending | -- | -- | -- |
| 07/01/2024 07/01/24 | Price Changed | $160,000 | +6.7% | $143 / Sq Ft |
| 06/27/2024 06/27/24 | For Sale | $149,900 | -- | $134 / Sq Ft |
Tax History Compared to Growth
Tax History
| Year | Tax Paid | Tax Assessment Tax Assessment Total Assessment is a certain percentage of the fair market value that is determined by local assessors to be the total taxable value of land and additions on the property. | Land | Improvement |
|---|---|---|---|---|
| 2025 | $1,673 | $159,500 | $31,900 | $127,600 |
| 2024 | $1,673 | $159,500 | $31,900 | $127,600 |
| 2023 | $1,673 | $119,500 | $23,900 | $95,600 |
| 2022 | $1,288 | $119,500 | $23,900 | $95,600 |
| 2021 | $1,288 | $0 | $0 | $0 |
| 2020 | $1,288 | $0 | $0 | $0 |
| 2019 | $1,236 | $0 | $0 | $0 |
| 2018 | $1,277 | $0 | $0 | $0 |
| 2017 | $1,277 | $0 | $0 | $0 |
| 2016 | $1,277 | $0 | $0 | $0 |
| 2015 | $1,222 | $0 | $0 | $0 |
| 2014 | -- | $91,200 | $16,538 | $74,662 |
| 2012 | -- | $11,776 | $917 | $10,859 |
Agents Affiliated with this Home
-
Yashira Zayas
Y
Seller's Agent in 2024
Yashira Zayas
Giraldo Real Estate Group
(267) 259-0294
2 in this area
16 Total Sales
-
Chuong Van Tran

Seller's Agent in 2024
Chuong Van Tran
RE/MAX
(215) 519-5057
5 in this area
176 Total Sales
-
Vu Phan

Seller Co-Listing Agent in 2024
Vu Phan
RE/MAX
(215) 713-6655
5 in this area
106 Total Sales
-
Tom Goodwin

Buyer's Agent in 2024
Tom Goodwin
Arya Realtors
(215) 431-7475
2 in this area
9 Total Sales
Map
Source: Bright MLS
MLS Number: PAPH2370646
APN: 411367800
- 6529 Vandike St
- 6539 Vandike St
- 6513 Marsden St
- 6549 Marsden St
- 6514 Tulip St
- 6614 Torresdale Ave
- 4610 Magee Ave
- 6636 Edmund St
- 4611 Magee Ave
- 6422 Tulip St
- 4818 Unruh Ave
- 6700 Marsden St
- 6370 Marsden St
- 6706 Marsden St
- 6707 Ditman St
- 6640 Glenloch St
- 6764 Hegerman St
- 6318 Edmund St
- 6321 Tulip St
- 6634 Jackson St






