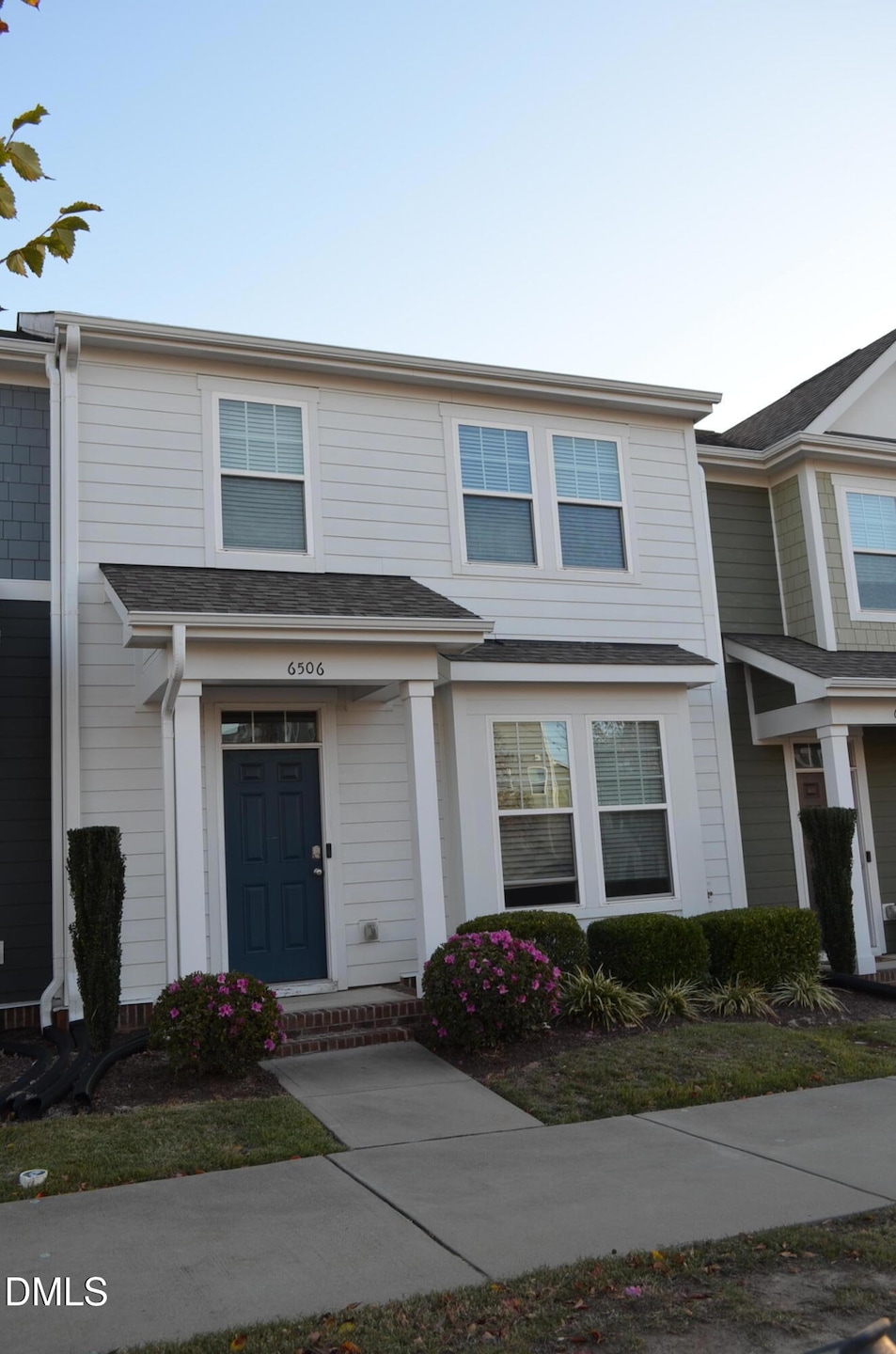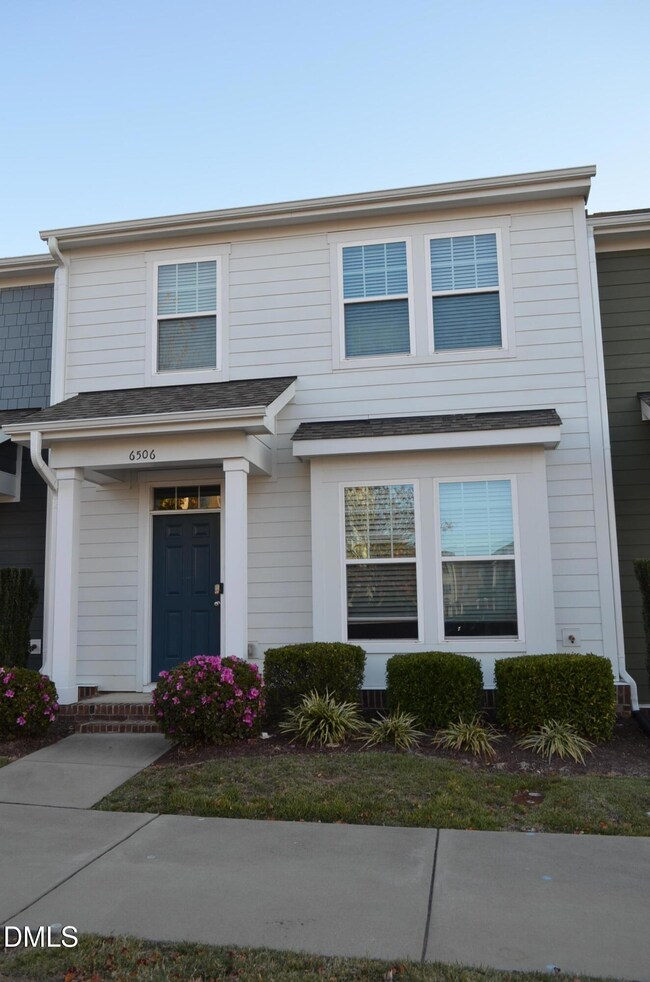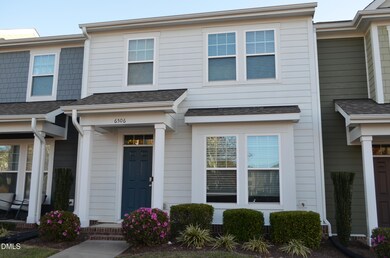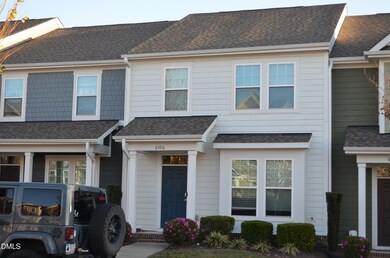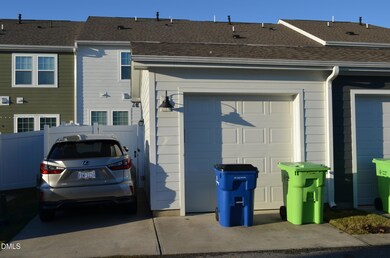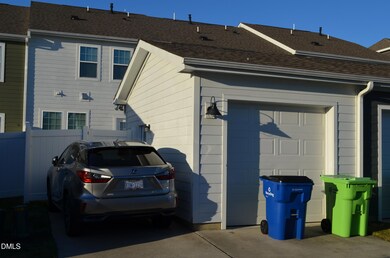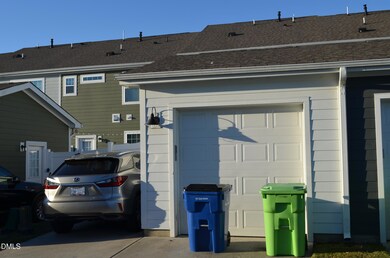6506 Perry Creek Rd Unit Lot 1103 Raleigh, NC 27616
Forestville Neighborhood
4
Beds
3
Baths
1,825
Sq Ft
$214/mo
HOA Fee
Highlights
- Fitness Center
- Deck
- Granite Countertops
- Clubhouse
- Main Floor Bedroom
- Community Pool
About This Home
Nice 2-STORY townhome . This beautiful, Fenced, Townhome located in 5401 North features 4 BR, 3 baths and a garage. Spacious kitchen with kitchen island, backsplash, granite counters, SS appliances. A guest bedroom in main level, Master bedroom with walk-in closet and two remaining bedrooms on second floor.Amenities include pool and clubhouse, close to shops, restaurants! Walk to elementary and middle schools.Next to Wake Tech CC. Easy access to Raleigh offices, 540/401/US-1.
Townhouse Details
Home Type
- Townhome
Est. Annual Taxes
- $3,263
Year Built
- Built in 2019
Lot Details
- 2,178 Sq Ft Lot
- Vinyl Fence
- Back Yard Fenced
HOA Fees
Parking
- 1 Car Garage
- Private Driveway
- 1 Open Parking Space
Interior Spaces
- 1,825 Sq Ft Home
- 2-Story Property
- Family Room
- Dining Room
- Vinyl Flooring
- Laundry Room
Kitchen
- Microwave
- Granite Countertops
- Quartz Countertops
Bedrooms and Bathrooms
- 4 Bedrooms
- Main Floor Bedroom
- Primary bedroom located on second floor
- Walk-In Closet
- 3 Full Bathrooms
Outdoor Features
- Deck
Schools
- River Bend Elementary And Middle School
- Rolesville High School
Utilities
- Central Air
- Heating System Uses Natural Gas
Listing and Financial Details
- Security Deposit $2,500
- Property Available on 11/27/19
- Tenant pays for cable TV, electricity, gas, sewer, trash collection, water
- The owner pays for association fees
- 12 Month Lease Term
- $90 Application Fee
Community Details
Overview
- Association fees include storm water maintenance
- 5401 North HoA By Elite Management Association, Phone Number (919) 233-7660
- 5401 North Subdivision
Amenities
- Clubhouse
Recreation
- Fitness Center
- Community Pool
Pet Policy
- Dogs and Cats Allowed
Map
Source: Doorify MLS
MLS Number: 10134634
APN: 1736.02-78-7451-000
Nearby Homes
- 6609 Truxton Ln
- 5225 Influence Way
- 5523 Wallace Martin Way
- 6307 Perry Creek Rd
- 5128 Crescent Square St
- 5814 Empathy Ln
- 6414 Nurture Ave
- 5807 Humanity Ln
- 5216 Invention Way
- 4945 Abundance Ave
- 6414 Astor Elgin St
- 3922 Massey Run
- 3521 Telluride Trail
- 3513 Telluride Trail
- 4012 Wesley Chapel Way
- 4036 Wesley Chapel Way
- 4016 Wesley Chapel Way
- 4020 Wesley Chapel Way
- 4815 Landover Charge Ln
- 5243 Deep Channel Dr
- 6010 Kayton St
- 5224 Influence Way
- 5220 Influence Way
- 6309 Truxton Ln
- 6323 Perry Creek Rd
- 6322 Perry Creek Rd
- 7760 Midtown Market Ave
- 4008 Landover Ln
- 6914 Woodland Stream Place
- 3800 Sapphire Ridge Ct
- 3713 Landshire View Ln
- 3621 Massey Ridge Ct
- 5322 River Reach Dr
- 6621 Pathfinder Way
- 3220 Emerald Ridge Ct
- 6928 Outfall Point Ln
- 6425 Pathfinder Way
- 6914 Point Bar Place
- 6927 Eddy Point Ln
- 3805 Lodgepole Ln
