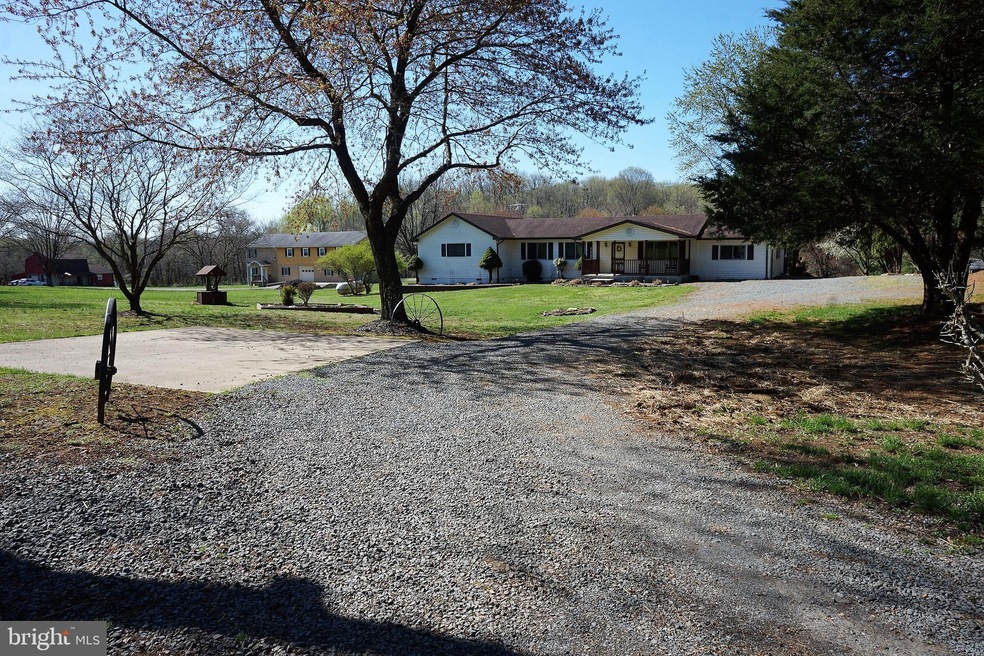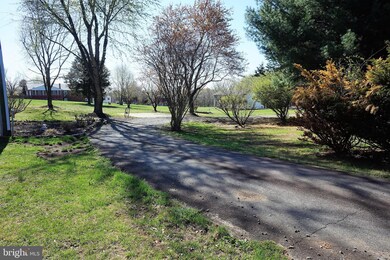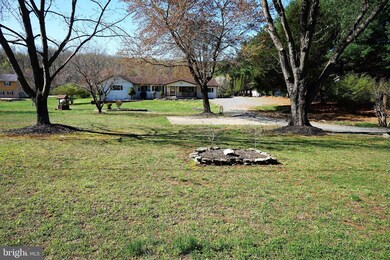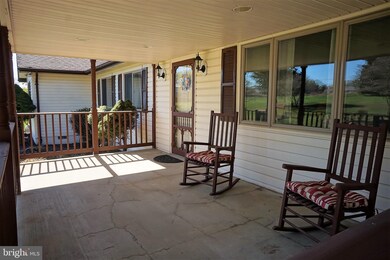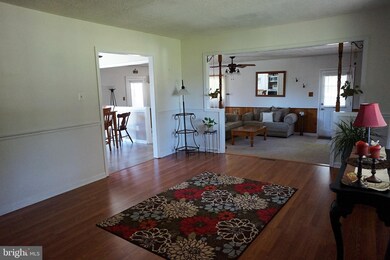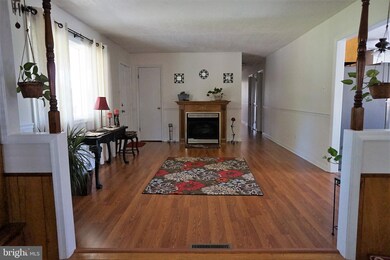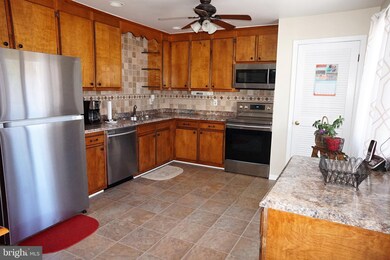
6506 Redfield Ln Warrenton, VA 20187
Estimated Value: $663,000 - $701,000
Highlights
- 2.47 Acre Lot
- No HOA
- Central Air
- Rambler Architecture
- Level Entry For Accessibility
- Heat Pump System
About This Home
As of May 2019LOCATION,LOCATION,LOCATION!!!! Secluded 2.5 acres with lots of privacy MINUTES from Warrenton, Haymarket, and Gainesville! Less than 2 minutes to get to 29. One Level Country Living. 4 Bedrooms 2 full bathrooms. HUGE Master Suite with its own Private Patio and chimney fire pit. New flooring and kitchen has been updated along with stainless steel appliance's. Large deck for entertaining with a Bar room for indoor seating and extra storage. Front Porch that gives you the opportunity to enjoy large front yard. More photo's to come!
Home Details
Home Type
- Single Family
Est. Annual Taxes
- $3,570
Year Built
- Built in 1983
Lot Details
- 2.47 Acre Lot
- Property is zoned R1
Parking
- Driveway
Home Design
- Rambler Architecture
Interior Spaces
- 2,205 Sq Ft Home
- Property has 1 Level
Bedrooms and Bathrooms
- 4 Main Level Bedrooms
- 2 Full Bathrooms
Accessible Home Design
- Level Entry For Accessibility
Utilities
- Central Air
- Heat Pump System
- Heating System Powered By Leased Propane
- Well
- Septic Equal To The Number Of Bedrooms
Community Details
- No Home Owners Association
Listing and Financial Details
- Tax Lot 2
- Assessor Parcel Number 7906-62-0042
Ownership History
Purchase Details
Home Financials for this Owner
Home Financials are based on the most recent Mortgage that was taken out on this home.Similar Homes in Warrenton, VA
Home Values in the Area
Average Home Value in this Area
Purchase History
| Date | Buyer | Sale Price | Title Company |
|---|---|---|---|
| Allen Kelly | $424,900 | None Available |
Mortgage History
| Date | Status | Borrower | Loan Amount |
|---|---|---|---|
| Open | Exum Kelly | $301,000 | |
| Closed | Allen Kelly | $294,900 | |
| Previous Owner | Bobst Karen | $115,000 | |
| Previous Owner | Bobst Karen | $10,000 | |
| Previous Owner | Bobst Karen Clare | $100,000 | |
| Previous Owner | Bobst Ronald David | $13,951 |
Property History
| Date | Event | Price | Change | Sq Ft Price |
|---|---|---|---|---|
| 05/24/2019 05/24/19 | Sold | $424,900 | +0.4% | $193 / Sq Ft |
| 04/30/2019 04/30/19 | Pending | -- | -- | -- |
| 04/13/2019 04/13/19 | For Sale | $423,000 | -- | $192 / Sq Ft |
Tax History Compared to Growth
Tax History
| Year | Tax Paid | Tax Assessment Tax Assessment Total Assessment is a certain percentage of the fair market value that is determined by local assessors to be the total taxable value of land and additions on the property. | Land | Improvement |
|---|---|---|---|---|
| 2024 | $5,011 | $529,900 | $151,900 | $378,000 |
| 2023 | $4,799 | $529,900 | $151,900 | $378,000 |
| 2022 | $4,799 | $529,900 | $151,900 | $378,000 |
| 2021 | $3,628 | $363,600 | $121,900 | $241,700 |
| 2020 | $3,628 | $363,600 | $121,900 | $241,700 |
| 2019 | $3,628 | $363,600 | $121,900 | $241,700 |
| 2018 | $3,584 | $363,600 | $121,900 | $241,700 |
| 2016 | $3,110 | $298,000 | $121,900 | $176,100 |
| 2015 | -- | $298,000 | $121,900 | $176,100 |
| 2014 | -- | $298,000 | $121,900 | $176,100 |
Agents Affiliated with this Home
-
Amanda Alliger

Seller's Agent in 2019
Amanda Alliger
Vylla Home
(703) 398-3878
23 Total Sales
-
Lesley Salman

Buyer's Agent in 2019
Lesley Salman
Salman Home Realty LLC
(703) 505-7400
50 Total Sales
Map
Source: Bright MLS
MLS Number: VAFQ159490
APN: 7906-62-0042
- 5313 Hillside Dr
- 5281 Hillside Dr
- 5040 Hummingbird Ln
- 9828 Thoroughbred Rd
- 5049 Fairview Ln
- 6422 View Ct
- 9831 Thoroughbred Rd
- 4545 Lee Hwy
- 5122 Broad Run Church Rd
- 6750 Stonehurst Ct
- 7009 Silver Maple Ct
- 5171 Sandy Stone Ln
- 5168 Sandy Stone Ln
- 6558 Stoneridge Ct
- 0 Riley Rd Unit VAFQ2014144
- 7054 Lakeview Dr
- 5811 Windsor Retreat
- 6802 Grays Mill Rd
- 3485 Wooded Run Dr
- 5722 Pond View Ln
- 6506 Redfield Ln
- 6504 Redfield Ln
- 5145 Bainbridge Ln Unit 2
- 5143 Bainbridge Ln
- 5124 Bainbridge Ln
- 5131 Broad Run Church Rd
- 5121 Broad Run Church Rd
- 6500 Redfield Ln
- 5129 Broad Run Church Rd
- 5113 Broad Run Church Rd
- 6492 Redfield Ln
- 5133 Bainbridge Ln
- 5103 Broad Run Church Rd
- 5143 Lee Hwy
- 5112 Broad Run Church Rd
- 5095 Broad Run Church Rd
- 5056 Valley Dr
- 5102 Broad Run Church Rd
- 6627 Electric Ave
- 6635 Electric Ave
