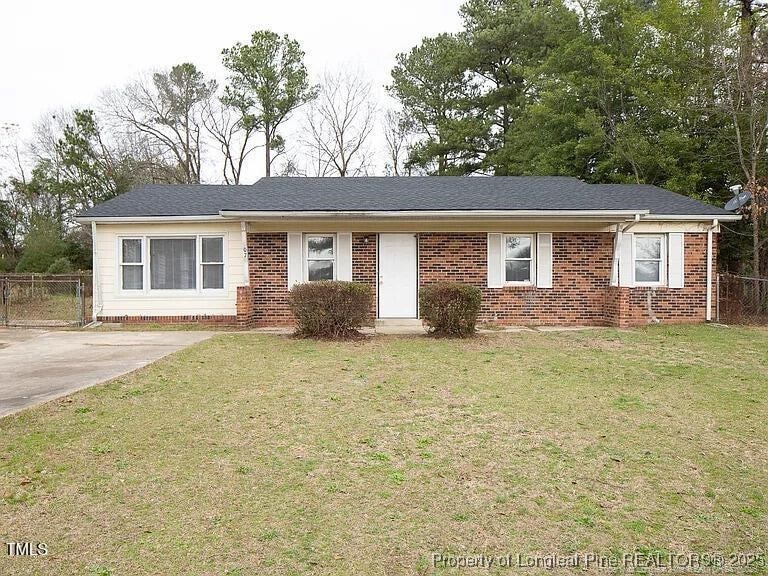6507 Amanda Cir Fayetteville, NC 28304
Jack Britt NeighborhoodEstimated payment $1,103/month
Highlights
- Ranch Style House
- No HOA
- Cooling Available
- 1 Fireplace
- Brick Veneer
- Forced Air Heating System
About This Home
Charming 4-Bedroom Brick Home in Desirable Meadow Wood SubdivisionWelcome to 6507 Amanda Circle, a beautifully maintained 4-bedroom, 2-bathroom brick residence nestled in the sought-after Meadow Wood neighborhood of Fayetteville, NC. This delightful home offers a perfect blend of comfort, style, and convenience, making it an ideal choice for families and discerning buyers alike.Key Features:Spacious Living Areas: The inviting interior boasts ample living space, including a cozy shaded porch area perfect for relaxation.Modern Kitchen: Prepare delicious meals in the well-appointed kitchen featuring sleek countertops and ample cabinetry.Private Outdoor Oasis: Enjoy outdoor gatherings in the large, landscaped front and back yards. The expansive covered back patio provides an excellent space for entertaining, with easy access from the interior.Flexible Floor Plan: The split floor plan includes a spacious bonus room that can serve as a fourth bedroom, home office, or playroom, accommodating your family's unique needs.Prime Location:Situated just minutes from top-rated schools, including Stoney Point Elementary, John Griffin Middle School, and Jack Britt High School, this home ensures a quality education for your children. The neighborhood park, complete with a playground, offers a convenient recreational space for families. Additionally, you'll find shopping centers, dining options, and local amenities nearby, providing everything you need within easy reach.Don't miss the opportunity to make 6507 Amanda Circle your new home. With its charming features, prime location, and move-in-ready condition.
Home Details
Home Type
- Single Family
Est. Annual Taxes
- $1,080
Year Built
- Built in 1970
Lot Details
- Property is in good condition
Home Design
- Ranch Style House
- Brick Veneer
Interior Spaces
- 1,248 Sq Ft Home
- 1 Fireplace
- Range
Flooring
- Carpet
- Vinyl
Bedrooms and Bathrooms
- 4 Bedrooms
- 2 Full Bathrooms
Schools
- New Century Middle School
- Jack Britt Senior High School
Utilities
- Cooling Available
- Forced Air Heating System
Community Details
- No Home Owners Association
- Meadow Wood Subdivision
Listing and Financial Details
- Assessor Parcel Number 9496-83-7299
Map
Home Values in the Area
Average Home Value in this Area
Tax History
| Year | Tax Paid | Tax Assessment Tax Assessment Total Assessment is a certain percentage of the fair market value that is determined by local assessors to be the total taxable value of land and additions on the property. | Land | Improvement |
|---|---|---|---|---|
| 2024 | $1,080 | $68,657 | $8,500 | $60,157 |
| 2023 | $1,080 | $68,657 | $8,500 | $60,157 |
| 2022 | $910 | $68,657 | $8,500 | $60,157 |
| 2021 | $910 | $68,657 | $8,500 | $60,157 |
| 2019 | $875 | $42,900 | $8,500 | $34,400 |
| 2018 | $875 | $42,900 | $8,500 | $34,400 |
| 2017 | $772 | $42,900 | $8,500 | $34,400 |
| 2016 | $767 | $50,800 | $8,500 | $42,300 |
| 2015 | $760 | $50,800 | $8,500 | $42,300 |
| 2014 | $753 | $50,800 | $8,500 | $42,300 |
Property History
| Date | Event | Price | Change | Sq Ft Price |
|---|---|---|---|---|
| 06/30/2025 06/30/25 | For Sale | $190,000 | 0.0% | $152 / Sq Ft |
| 01/04/2023 01/04/23 | Rented | $1,200 | 0.0% | -- |
| 01/04/2023 01/04/23 | For Rent | $1,200 | 0.0% | -- |
| 09/29/2021 09/29/21 | Rented | $1,200 | 0.0% | -- |
| 09/29/2021 09/29/21 | For Rent | $1,200 | +9.1% | -- |
| 08/24/2021 08/24/21 | Rented | $1,100 | 0.0% | -- |
| 08/24/2021 08/24/21 | For Rent | $1,100 | +22.2% | -- |
| 02/13/2020 02/13/20 | For Rent | $900 | +5.9% | -- |
| 02/13/2020 02/13/20 | Rented | $850 | 0.0% | -- |
| 09/16/2019 09/16/19 | Sold | $33,000 | -31.1% | $25 / Sq Ft |
| 08/15/2019 08/15/19 | Pending | -- | -- | -- |
| 06/28/2019 06/28/19 | For Sale | $47,900 | -- | $37 / Sq Ft |
Purchase History
| Date | Type | Sale Price | Title Company |
|---|---|---|---|
| Warranty Deed | -- | Fincher Jennifer Kirby | |
| Warranty Deed | -- | None Listed On Document | |
| Warranty Deed | $33,000 | Attorney | |
| Warranty Deed | $55,000 | -- | |
| Special Warranty Deed | $21,000 | -- |
Mortgage History
| Date | Status | Loan Amount | Loan Type |
|---|---|---|---|
| Open | $481,500 | New Conventional | |
| Closed | $481,500 | New Conventional | |
| Previous Owner | $64,875 | New Conventional | |
| Previous Owner | $51,000 | New Conventional |
Source: Longleaf Pine REALTORS®
MLS Number: 746250
APN: 9496-83-7299
- 6513 Amanda Cir
- 2618 Graham Rd
- 6539 Amanda Cir
- 1644 Sweetgum Cir
- 3128 Horsepen Branch
- 6598 Honeysuckle Dr
- 1416 Matilda Ct
- 6445 Rhemish Dr
- 1415 Furnish Dr
- 6787 Longparrish Ct
- 1933 Windlock Dr
- 2660 Middle Branch Bend
- 2008 Greendale Dr
- 6316 Brussels Ct
- 6410 Dunham Dr
- 6635 Vaughn Rd
- 1805 Carolyn Ct
- 1612 Silver Ridge Ct
- 3001 Stone Carriage Cir
- 1916 Rayconda Rd







