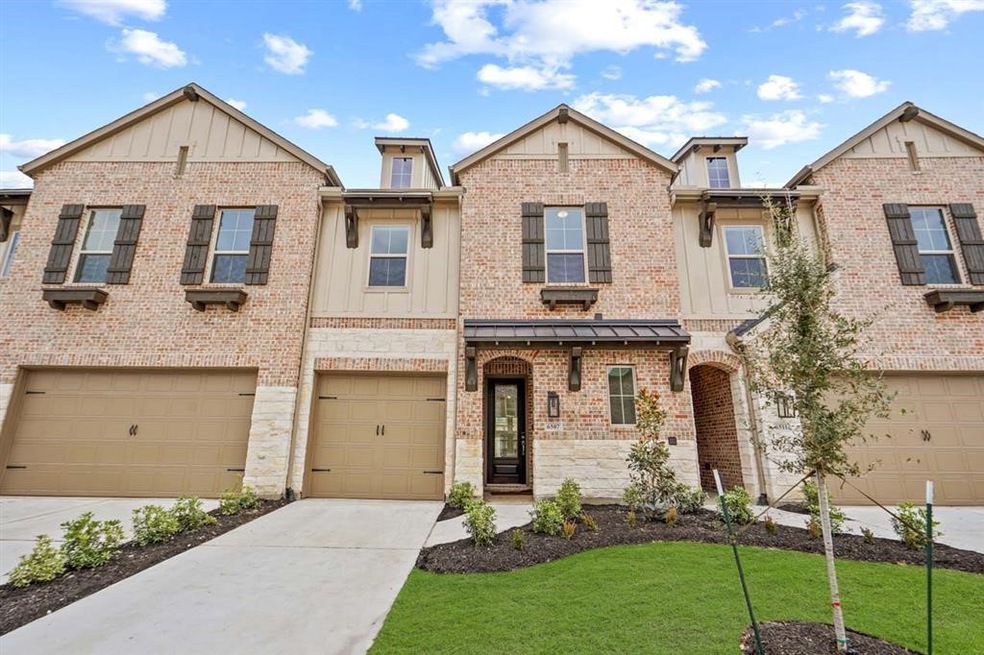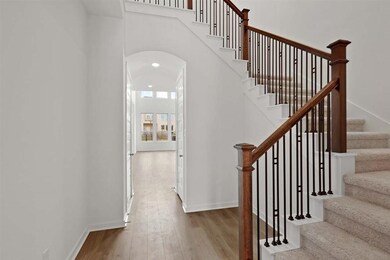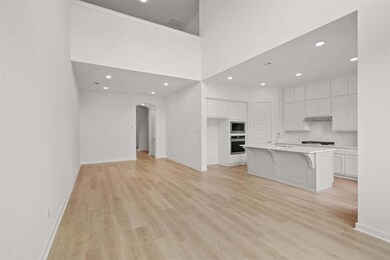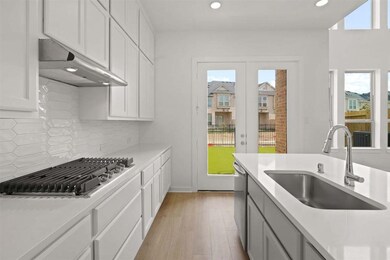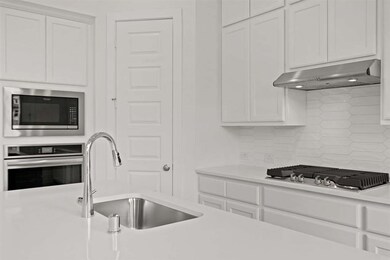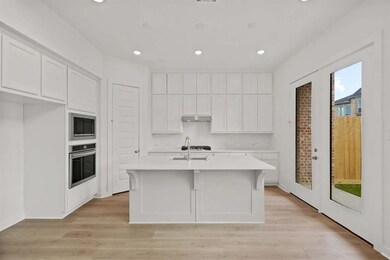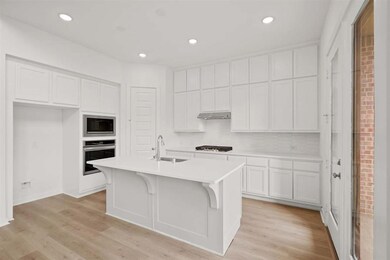
6507 Bramble Cove Ln Fulshear, TX 77441
Cross Creek Ranch NeighborhoodHighlights
- New Construction
- Green Roof
- Contemporary Architecture
- James E. Randolph Elementary School Rated A+
- Home Energy Rating Service (HERS) Rated Property
- Adjacent to Greenbelt
About This Home
As of April 2024MLS# 82433030 - Built by Highland Homes. Ready Now! ~ Experience the epitome of luxury living in this stunning townhome! Boasting an ideal layout with all bedrooms upstairs and ample storage, this home offers maximum privacy, comfort and convenience. The 2 story ceilings create a grand ambiance, while there's no compromise on windows to ensure an abundance of natural light throughout. Step outside to find a beautifully landscaped green space behind the lush turf and a covered patio, perfect for entertaining or enjoying the outdoors. Enjoy an amplified lifestyle with the amenity center, including the resort style pool, gym and park located a quick two minute walk away! Don't miss out on this incredible opportunity with the last new construction zoned to Katy ISD in the luxury community of Cross Creek Ranch!!!
Townhouse Details
Home Type
- Townhome
Year Built
- Built in 2023 | New Construction
Lot Details
- Adjacent to Greenbelt
- Sprinkler System
- Private Yard
HOA Fees
- $117 Monthly HOA Fees
Parking
- 2 Car Attached Garage
Home Design
- Contemporary Architecture
- Traditional Architecture
- Brick Exterior Construction
- Slab Foundation
- Composition Roof
- Stone Siding
- Radiant Barrier
Interior Spaces
- 2,060 Sq Ft Home
- 2-Story Property
- High Ceiling
- Ceiling Fan
- Formal Entry
- Loft
- Utility Room
Kitchen
- Breakfast Bar
- Convection Oven
- Gas Range
- Microwave
- Dishwasher
- Kitchen Island
- Disposal
Flooring
- Vinyl Plank
- Vinyl
Bedrooms and Bathrooms
- 3 Bedrooms
- Double Vanity
Laundry
- Laundry in Utility Room
- Dryer
- Washer
Home Security
Eco-Friendly Details
- Home Energy Rating Service (HERS) Rated Property
- Green Roof
- ENERGY STAR Qualified Appliances
- Energy-Efficient Windows with Low Emissivity
- Energy-Efficient HVAC
- Energy-Efficient Thermostat
- Ventilation
Schools
- James E Randolph Elementary School
- Adams Junior High School
- Jordan High School
Utilities
- Cooling System Powered By Gas
- Central Heating and Cooling System
- Programmable Thermostat
- Tankless Water Heater
Listing and Financial Details
- Seller Concessions Offered
Community Details
Overview
- Cia Servies Association
- Built by Highland Homes
- Cross Creek Ranch Th Subdivision
Recreation
- Community Pool
Security
- Fire and Smoke Detector
Similar Home in Fulshear, TX
Home Values in the Area
Average Home Value in this Area
Property History
| Date | Event | Price | Change | Sq Ft Price |
|---|---|---|---|---|
| 05/05/2024 05/05/24 | Rented | $2,795 | -3.5% | -- |
| 04/20/2024 04/20/24 | For Rent | $2,895 | 0.0% | -- |
| 04/05/2024 04/05/24 | Sold | -- | -- | -- |
| 02/24/2024 02/24/24 | Pending | -- | -- | -- |
| 02/22/2024 02/22/24 | For Sale | $399,990 | -- | $194 / Sq Ft |
Tax History Compared to Growth
Agents Affiliated with this Home
-
Vidyasagar Sandela
V
Seller's Agent in 2024
Vidyasagar Sandela
5th Stream Realty
(212) 203-3856
1 in this area
10 Total Sales
-
Ben Caballero

Seller's Agent in 2024
Ben Caballero
Highland Homes Realty
(888) 872-6006
149 in this area
30,677 Total Sales
-
Paula Lucas
P
Buyer's Agent in 2024
Paula Lucas
Compass RE Texas, LLC - Katy
(713) 320-3832
52 in this area
90 Total Sales
Map
Source: Houston Association of REALTORS®
MLS Number: 82433030
- 29806 Ellwood Ln
- 29822 Ellwood Ln
- 29855 Cotton Kress Ct
- 32322 Emerald Spreadwing Place
- 32306 Emerald Spreadwing Place
- 28222 Rippling Brook Ln
- 28015 Silverstream Ct
- 27918 Silverstream Ct
- 139 Lake View Loop
- 32806 School Hill Rd
- 4826 Hudson Park Ct
- 31619 Featherstone Trail
- 29042 Hauter Way
- 3710 Birtley Bend Way
- 5511 Holly Hollow Ln
- 4814 Albany Shores Ln
- 28215 Goose Creek Ct
- 6103 Silver Thistle Ln
- 6315 Teal Mist Ln
- 27907 Brandy Creek Ln
