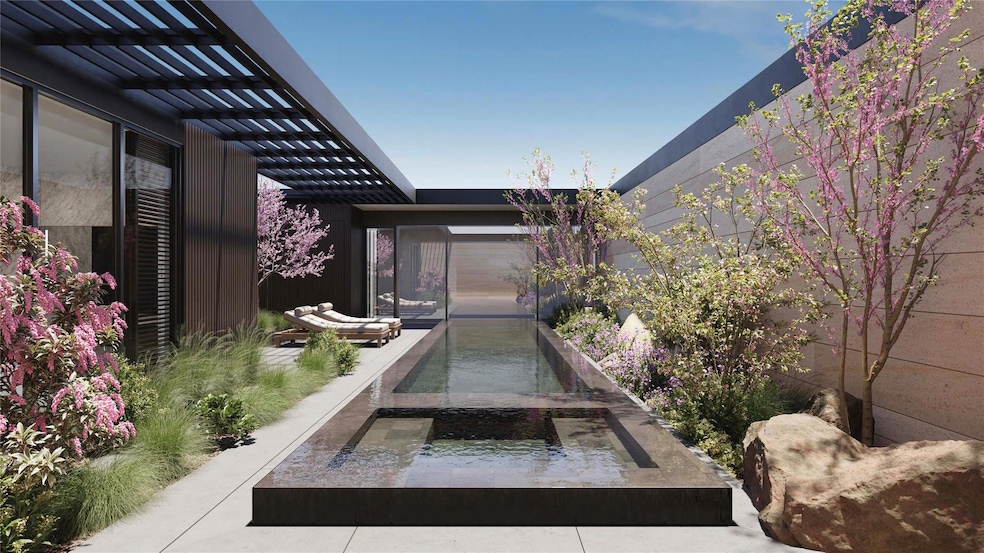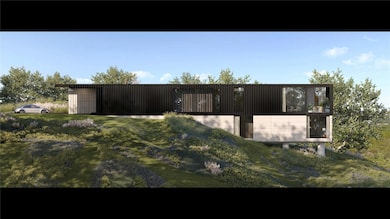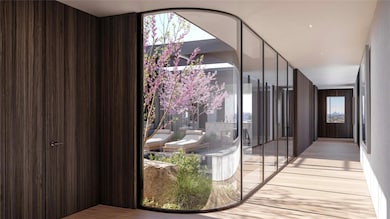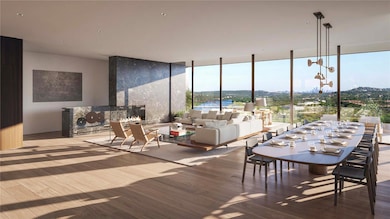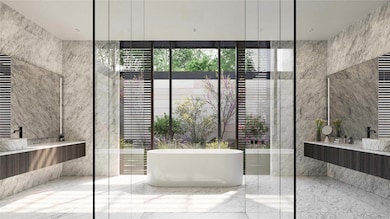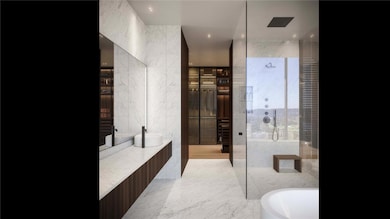6507 Bridge Point Pkwy Unit Lot 7 Austin, TX 78730
Shepherd Mountain NeighborhoodEstimated payment $96,353/month
Highlights
- Concierge
- Lake Front
- Outdoor Pool
- Highland Park Elementary School Rated A
- Fitness Center
- Gated Community
About This Home
Four Seasons Lake Austin Secures Full Capitalization as of July 2025, with vertical construction start Fall 2025. We are proud to present The Villas at Four Seasons Private Residences Lake Austin, an unparalleled offering of only 28 stand-alone residences, each poised with 180 panoramic views on the most coveted location along the serene shores of Lake Austin. These custom-designed single-family homes range from 5,600 to 6,000 interior square feet and are available completed starting at $12 million and up to $18 million depending on the location of the home site. Both Villa plans have been meticulously designed to include a 32-foot pool, expansive shaded terraces, private garages, elegant guest suites, wine rooms, valet closets, and more. Enjoy breathtaking panoramic views of the skyline, the iconic 360 bridge, lush ACC golf course, and the most serene Lake Austin views from your private sanctuary. The first of these exceptional estates to be built will be delivered by the end of 2026, meticulously crafted by one of Austin’s most renowned and respected builders. Tax and assessed values are estimates for illustration purposes only. All figures should be independently verified.
Listing Agent
Moreland Properties Brokerage Phone: (512) 480-0848 License #0449345 Listed on: 05/20/2025

Home Details
Home Type
- Single Family
Est. Annual Taxes
- $247,231
Year Built
- Built in 2025
Lot Details
- Lake Front
- River Front
- Southeast Facing Home
- Private Entrance
- Landscaped
- Cleared Lot
- Garden
HOA Fees
- $10,000 Monthly HOA Fees
Parking
- 3 Car Attached Garage
- Community Parking Structure
Property Views
- Lake
- Bridge
- Downtown
- Hills
Home Design
- Home to be built
- Slab Foundation
Interior Spaces
- 5,600 Sq Ft Home
- 2-Story Property
- Open Floorplan
- Built-In Features
- High Ceiling
- Recessed Lighting
- Entrance Foyer
- Living Room with Fireplace
- Multiple Living Areas
Kitchen
- Breakfast Bar
- Kitchen Island
Flooring
- Wood
- Stone
- Tile
Bedrooms and Bathrooms
- 3 Bedrooms | 1 Primary Bedroom on Main
- Walk-In Closet
- Dressing Area
- Double Vanity
- Walk-in Shower
Pool
- Outdoor Pool
- Heated Pool
- Spa
Outdoor Features
- Lake Privileges
- Uncovered Courtyard
- Covered Patio or Porch
- Terrace
- Outdoor Grill
Schools
- Highland Park Elementary School
- Lamar Middle School
- Mccallum High School
Additional Features
- Accessible Elevator Installed
- Central Heating and Cooling System
Listing and Financial Details
- Assessor Parcel Number 01371501010000
Community Details
Overview
- Lake Austin Condominiums Association
- Hidden Valley Ph B Subdivision
- Community Lake
Amenities
- Concierge
- Valet Parking
- Courtyard
- Common Area
- Restaurant
- Clubhouse
- Business Center
- Lounge
Recreation
- Tennis Courts
- Fitness Center
- Community Pool
- Dog Park
Security
- Controlled Access
- Gated Community
Map
Home Values in the Area
Average Home Value in this Area
Property History
| Date | Event | Price | List to Sale | Price per Sq Ft |
|---|---|---|---|---|
| 07/31/2025 07/31/25 | For Sale | $12,475,000 | 0.0% | $2,228 / Sq Ft |
| 07/30/2025 07/30/25 | Off Market | -- | -- | -- |
| 05/20/2025 05/20/25 | For Sale | $12,475,000 | -- | $2,228 / Sq Ft |
Source: Unlock MLS (Austin Board of REALTORS®)
MLS Number: 7503014
- 6507 Bridge Point Pkwy Unit LVS Gardenia 2B
- 6507 Bridge Point Pkwy Unit Violet 4B
- 6507 Bridge Point Pkwy Unit Lot 4
- 6507 Bridge Point Pkwy Unit Violet 1D
- 6507 Bridge Point Pkwy Unit Jasmine 2A
- 6607 W Courtyard Dr
- 6505 W Courtyard Dr
- 4500 Bunny Run
- 6801 Finklea Cove
- 6000 Shepherd Mountain Cove Unit 1805
- 6000 Shepherd Mountain Cove Unit 107
- 6000 Shepherd Mountain Cove Unit 2103
- 6000 Shepherd Mountain Cove Unit 503
- 6000 Shepherd Mountain Cove Unit 1904
- 6000 Shepherd Mountain Cove Unit 613
- 6000 Shepherd Mountain Cove Unit 915
- 6000 Shepherd Mountain Cove Unit 2202
- 6000 Shepherd Mountain Cove Unit 407
- 6000 Shepherd Mountain Cove Unit 302
- 6000 Shepherd Mountain Cove Unit 1917
- 4700 N Capital of Texas Hwy
- 6000 Shepherd Mountain Cove Unit 1309
- 6000 Shepherd Mountain Cove Unit 1918
- 6000 Shepherd Mountain Cove Unit 904
- 6000 Shepherd Mountain Cove Unit 1908
- 6000 Shepherd Mountain Cove Unit 407
- 6000 Shepherd Mountain Cove Unit 1708
- 6000 Shepherd Mountain Cove Unit 1020
- 5902 Saratoga Cove
- 3800 Rivercrest Dr Unit C18
- 1709 Channel Rd
- 5904 Cane Pace
- 7201 Ranch Road 2222
- 4231 Westlake Dr Unit E2
- 6104 Nashua Ct
- 5924 Lookout Mountain Dr
- 4708 Lookout Mountain Cove
- 6804 N Capital of Texas Hwy Unit 413
- 6804 N Capital of Texas Hwy Unit 813
- 6804 N Capital of Texas Hwy Unit 325
