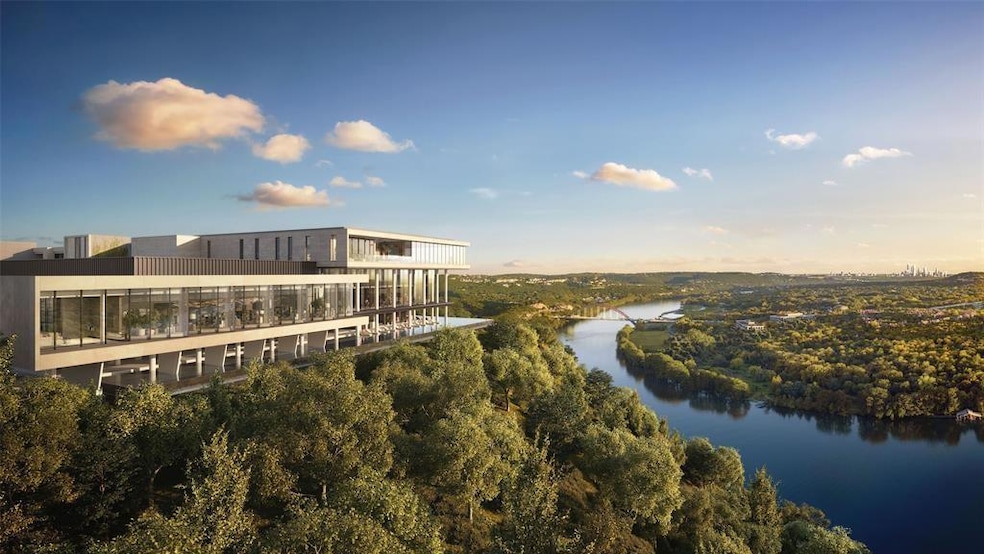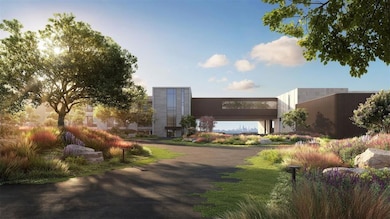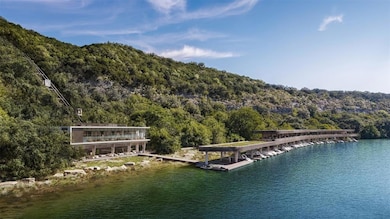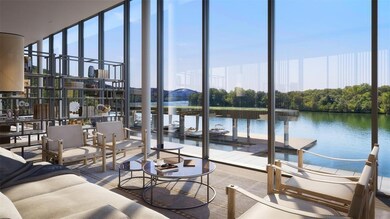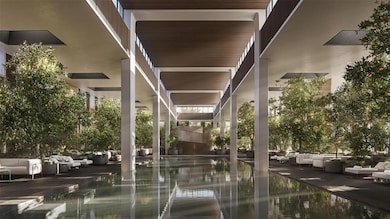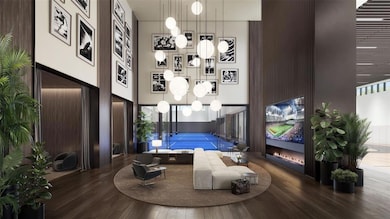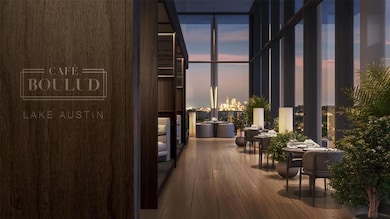6507 Bridge Point Pkwy Unit LVS Gardenia 2B Austin, TX 78730
Shepherd Mountain NeighborhoodEstimated payment $54,561/month
Highlights
- Boathouse
- Concierge
- Boat Dock
- Highland Park Elementary School Rated A
- Lake Front
- Housekeeping Services
About This Home
FOUR SEASONS PRIVATE RESIDENCES LAKE AUSTIN is a residential enclave with 100,000 SF of private amenities and direct lake access. Surrounded by 2,000 acres of protected land, rising 380 feet above Lake Austin, the property encompasses 210 acres of pristine natural landscape and 1 mile of shoreline. Only 20 minutes from downtown Austin, Four Seasons Private Residences Lake Austin is poised to become one of the most notable, uniquely amenitized residential properties in the world. One Property–Four Clubs: The Lake Clubhouse & Private Marina is located at the center of a 90º bend in the lake offering views of Pennybacker Bridge. The Upper Clubhouse has a private restaurant curated by Michelin-starred chef Daniel Boulud, private dining rooms with chef's table, a wine tasting room, a 96-seat theater, lounge & bar, and a 300-foot infinity edge pool with serviced cabanas. The Spa and Wellness Club has The Orangerie – an indoor citrus garden, an 82-foot indoor swimming pool, a spa lounge, private treatment suites, Roman-inspired thermal baths, steam and sauna rooms, and a private beauty salon. The Indoor Sports Club has a sports lounge and gallery, golf simulators, four pickle ball courts, a padel court, indoor clay tennis court, a full basketball court, rock climbing canyon, children’s slide, an expansive gym, children’s gym, and two outdoor hard tennis courts with bleachers for private club tournaments. Each Lissoni & Partners-designed residence has meticulously-crafted interiors and expansive terraces. Legendary Four Seasons service and a130-person staff will manage every aspect of one's resort living experience. While information is intended to give general idea, materials, design, amenities could change. Images for illustration only. Fees may apply to some amenities, HOA dues & taxes are estimates, this isn't a sales offer in all areas. Construction expected to be completed late 2027.
Listing Agent
Christie's Int'l Real Estate Brokerage Phone: (512) 368-8078 License #0499106 Listed on: 12/11/2024
Property Details
Home Type
- Condominium
Year Built
- Built in 2025 | Under Construction
Lot Details
- Lake Front
- South Facing Home
- Security Fence
- Perimeter Fence
- Landscaped
- Native Plants
- Many Trees
HOA Fees
- $5,808 Monthly HOA Fees
Parking
- 2 Car Attached Garage
- Gated Parking
- Secured Garage or Parking
- Reserved Parking
- Assigned Parking
- Community Parking Structure
Property Views
- Lake
- Hills
Home Design
- Slab Foundation
- Frame Construction
- Stone Siding
- Stucco
Interior Spaces
- 2,857 Sq Ft Home
- 1-Story Property
- Open Floorplan
- Sound System
- Built-In Features
- Bar
- High Ceiling
- Window Treatments
- Dining Area
- Home Theater
Kitchen
- Eat-In Kitchen
- Breakfast Bar
- Built-In Oven
- Built-In Gas Range
- Range Hood
- Microwave
- Built-In Refrigerator
- Freezer
- Dishwasher
- Wine Refrigerator
- Kitchen Island
- Quartz Countertops
- Disposal
Flooring
- Wood
- Tile
Bedrooms and Bathrooms
- 3 Main Level Bedrooms
- Walk-In Closet
- Double Vanity
Home Security
- Security Lights
- Smart Home
- Closed Circuit Camera
- Smart Thermostat
Accessible Home Design
- Accessible Elevator Installed
- Accessible Kitchen
- Kitchen Appliances
- Central Living Area
- Accessible Closets
- Visitable
- Accessible Doors
- Smart Technology
Eco-Friendly Details
- Solar Power System
Outdoor Features
- Spa
- Boathouse
- Lake Privileges
- Sport Court
- Balcony
- Deck
- Covered Patio or Porch
- Terrace
Schools
- Highland Park Elementary School
- Lamar Middle School
- Mccallum High School
Utilities
- Central Heating and Cooling System
- Vented Exhaust Fan
- Natural Gas Connected
- High Speed Internet
Listing and Financial Details
- Assessor Parcel Number 6507 Bridge Point Pkw Gardenia 2B Austin, TX 78730
Community Details
Overview
- Association fees include common area maintenance, landscaping, ground maintenance, maintenance structure, parking, security
- Lake Austin Condominiums Association
- Built by HINES
- Four Seasons Lake Austin Private Residences Subdivision
- Lock-and-Leave Community
- On-Site Maintenance
- Community Lake
Amenities
- Concierge
- Valet Parking
- Housekeeping Services
- Laundry Service
- Courtyard
- Common Area
- Restaurant
- Sauna
- Clubhouse
- Game Room
- Lounge
Recreation
- Boat Dock
- Tennis Courts
- Sport Court
- Fitness Center
- Community Pool
- Trails
Security
- 24-Hour Security
- Carbon Monoxide Detectors
- Fire and Smoke Detector
- Fire Sprinkler System
Map
Home Values in the Area
Average Home Value in this Area
Property History
| Date | Event | Price | List to Sale | Price per Sq Ft |
|---|---|---|---|---|
| 12/11/2024 12/11/24 | For Sale | $7,775,000 | -- | $2,721 / Sq Ft |
Source: Unlock MLS (Austin Board of REALTORS®)
MLS Number: 6763766
- 6507 Bridge Point Pkwy Unit Lot 7
- 6507 Bridge Point Pkwy Unit Violet 4B
- 6507 Bridge Point Pkwy Unit Lot 4
- 6507 Bridge Point Pkwy Unit Violet 1D
- 6507 Bridge Point Pkwy Unit Jasmine 2A
- 6607 W Courtyard Dr
- 6505 W Courtyard Dr
- 4500 Bunny Run
- 6801 Finklea Cove
- 6000 Shepherd Mountain Cove Unit 1805
- 6000 Shepherd Mountain Cove Unit 107
- 6000 Shepherd Mountain Cove Unit 2103
- 6000 Shepherd Mountain Cove Unit 503
- 6000 Shepherd Mountain Cove Unit 1904
- 6000 Shepherd Mountain Cove Unit 613
- 6000 Shepherd Mountain Cove Unit 915
- 6000 Shepherd Mountain Cove Unit 2202
- 6000 Shepherd Mountain Cove Unit 407
- 6000 Shepherd Mountain Cove Unit 302
- 6000 Shepherd Mountain Cove Unit 1917
- 4700 N Capital of Texas Hwy
- 6000 Shepherd Mountain Cove Unit 1309
- 6000 Shepherd Mountain Cove Unit 1918
- 6000 Shepherd Mountain Cove Unit 904
- 6000 Shepherd Mountain Cove Unit 1908
- 6000 Shepherd Mountain Cove Unit 407
- 6000 Shepherd Mountain Cove Unit 1708
- 6000 Shepherd Mountain Cove Unit 1020
- 5902 Saratoga Cove
- 3800 Rivercrest Dr Unit C18
- 1709 Channel Rd
- 5904 Cane Pace
- 7201 Ranch Road 2222
- 4231 Westlake Dr Unit E2
- 6104 Nashua Ct
- 5924 Lookout Mountain Dr
- 4708 Lookout Mountain Cove
- 6804 N Capital of Texas Hwy Unit 413
- 6804 N Capital of Texas Hwy Unit 813
- 6804 N Capital of Texas Hwy Unit 325
