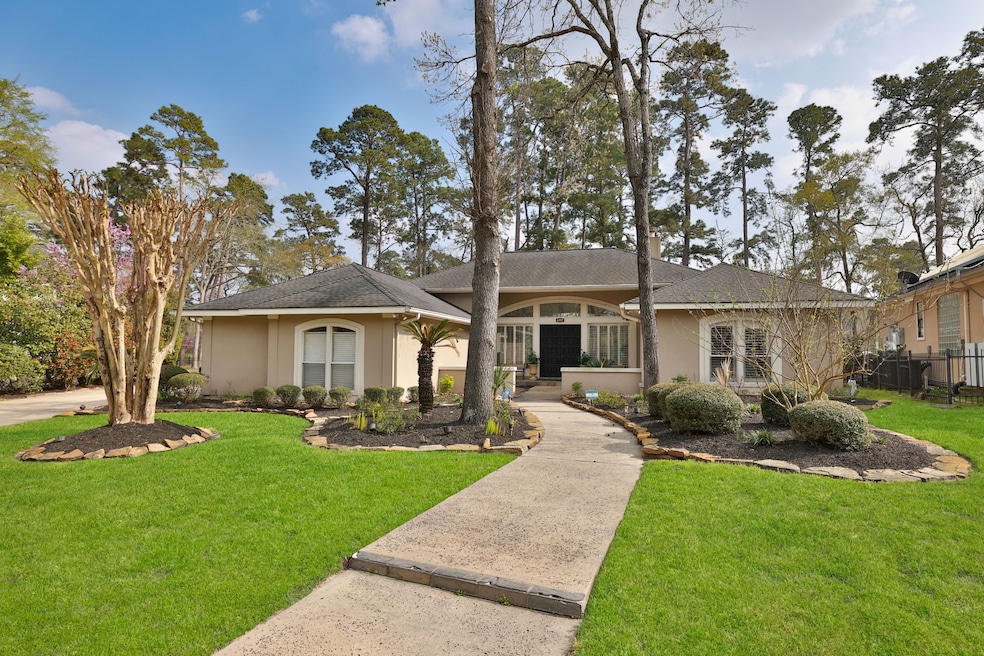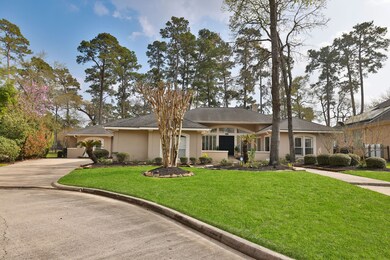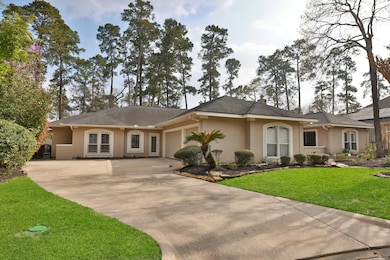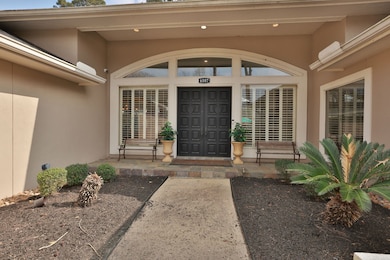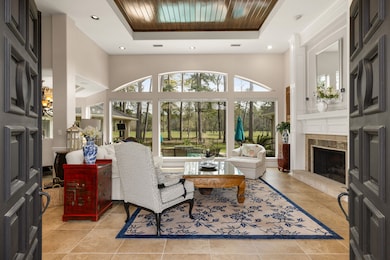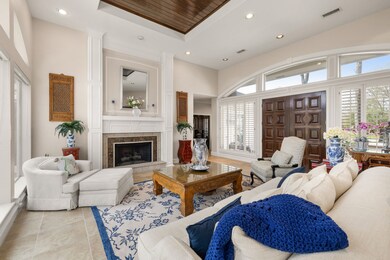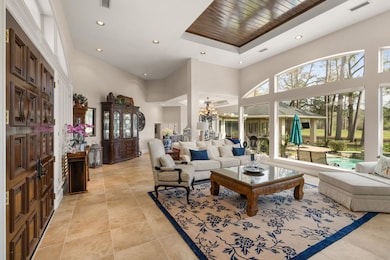
6507 Course View Ln Spring, TX 77389
North Hampton NeighborhoodEstimated payment $7,270/month
Highlights
- On Golf Course
- Fitness Center
- Private Pool
- French Elementary School Rated A
- Tennis Courts
- Clubhouse
About This Home
Spectacular single story in the beautiful Greens of Northampton! So many amenities & upgrades! Chefs kitchen, open to family, breakfast bar, subzero fridge & beverage fridge! Double ovens, great pantry, so many cabinets & counter space! Thermidor wine fridge near wet bar with 3 controlled temp zones! Wet bar opens to patio w/ separate icemaker! Gorgeous library & additional private home office.Fabulous large primary bedroom w/ luxurious bath, soaking jetted tub & separate shower. Unbelievable primary closet w/ vanity! Spacious rooms & wonderful zoned & liveable floor plan. Whole house generator, leaf guard gutters, 3 car garage w/ custom storage closets built in. Built in china cabinet in dining for your special things! Fabulous views of golf course from all over. Outdoor kitchen, fire pit and covered patio! "Spool"! a huge double spa to relax and cool off or stay cozy! Great location near Willow Creek Golf Club. This one has to be seen!
Home Details
Home Type
- Single Family
Est. Annual Taxes
- $17,930
Year Built
- Built in 1992
Lot Details
- 0.38 Acre Lot
- On Golf Course
- Back Yard Fenced
HOA Fees
- $38 Monthly HOA Fees
Parking
- 3 Car Attached Garage
Home Design
- Traditional Architecture
- Slab Foundation
- Composition Roof
- Stucco
Interior Spaces
- 4,816 Sq Ft Home
- 1-Story Property
- Wet Bar
- Crown Molding
- High Ceiling
- 2 Fireplaces
- Gas Fireplace
- Family Room Off Kitchen
- Living Room
- Breakfast Room
- Combination Kitchen and Dining Room
- Home Office
- Library
- Game Room
- Utility Room
- Fire and Smoke Detector
Kitchen
- Breakfast Bar
- Walk-In Pantry
- Double Oven
- Microwave
- Ice Maker
- Dishwasher
- Quartz Countertops
- Disposal
Bedrooms and Bathrooms
- 4 Bedrooms
Pool
- Private Pool
- Spa
Outdoor Features
- Tennis Courts
- Deck
- Covered patio or porch
- Outdoor Fireplace
Schools
- French Elementary School
- Hofius Intermediate School
- Klein Oak High School
Utilities
- Central Heating and Cooling System
- Heating System Uses Gas
Community Details
Overview
- Association fees include clubhouse
- Chaparral Association, Phone Number (281) 537-0957
- Northampton Estates Ph 03 Subdivision
Amenities
- Clubhouse
- Meeting Room
- Party Room
Recreation
- Golf Course Community
- Fitness Center
- Community Pool
- Park
Security
- Security Guard
Map
Home Values in the Area
Average Home Value in this Area
Tax History
| Year | Tax Paid | Tax Assessment Tax Assessment Total Assessment is a certain percentage of the fair market value that is determined by local assessors to be the total taxable value of land and additions on the property. | Land | Improvement |
|---|---|---|---|---|
| 2023 | $9,120 | $866,691 | $157,788 | $708,903 |
| 2022 | $15,761 | $640,894 | $157,788 | $483,106 |
| 2021 | $15,289 | $573,918 | $111,380 | $462,538 |
| 2020 | $14,855 | $534,640 | $111,380 | $423,260 |
| 2019 | $16,672 | $577,872 | $111,380 | $466,492 |
| 2018 | $5,375 | $559,523 | $111,380 | $448,143 |
| 2017 | $16,186 | $559,523 | $111,380 | $448,143 |
| 2016 | $15,861 | $559,523 | $111,380 | $448,143 |
| 2015 | $10,277 | $547,562 | $111,380 | $436,182 |
| 2014 | $10,277 | $453,128 | $81,087 | $372,041 |
Property History
| Date | Event | Price | Change | Sq Ft Price |
|---|---|---|---|---|
| 05/24/2025 05/24/25 | For Sale | $1,025,000 | 0.0% | $213 / Sq Ft |
| 05/10/2025 05/10/25 | Pending | -- | -- | -- |
| 04/24/2025 04/24/25 | Price Changed | $1,025,000 | -2.4% | $213 / Sq Ft |
| 03/17/2025 03/17/25 | For Sale | $1,050,000 | -- | $218 / Sq Ft |
Purchase History
| Date | Type | Sale Price | Title Company |
|---|---|---|---|
| Vendors Lien | -- | First American Title | |
| Vendors Lien | -- | First American Title | |
| Vendors Lien | -- | Reliable Title Company | |
| Vendors Lien | -- | First Southwestern Title |
Mortgage History
| Date | Status | Loan Amount | Loan Type |
|---|---|---|---|
| Closed | $240,000 | New Conventional | |
| Previous Owner | $295,000 | Purchase Money Mortgage | |
| Previous Owner | $360,000 | Fannie Mae Freddie Mac | |
| Previous Owner | $432,000 | Purchase Money Mortgage | |
| Previous Owner | $208,400 | Unknown | |
| Previous Owner | $200,000 | Credit Line Revolving | |
| Closed | $67,500 | No Value Available |
Similar Homes in Spring, TX
Source: Houston Association of REALTORS®
MLS Number: 68648318
APN: 1172580040010
- 6514 Sussex Ct
- 24615 W Kingscrest Cir
- 24834 Lake Kent Ln
- 24710 Lake Kent Ln
- 24622 W Kingscrest Cir
- 6808 W Warwick Lake Ln
- 6806 E Warwick Lake Ln
- 6623 Butler Oaks Ct
- 6627 Butler Oaks Ct
- 6202 Stratmor Ct
- 24718 Creekview Dr
- 24006 Bridge Way
- 25034 Jennifer Heights Ct
- 6623 Green Gable Manor
- 6807 Pennwell Dr
- 6111 Hampton Way Ct
- 25031 Karacabey Ct
- 25127 Arcane Ct
- 6123 Northway Dr
- 23822 Wellington Court Blvd
