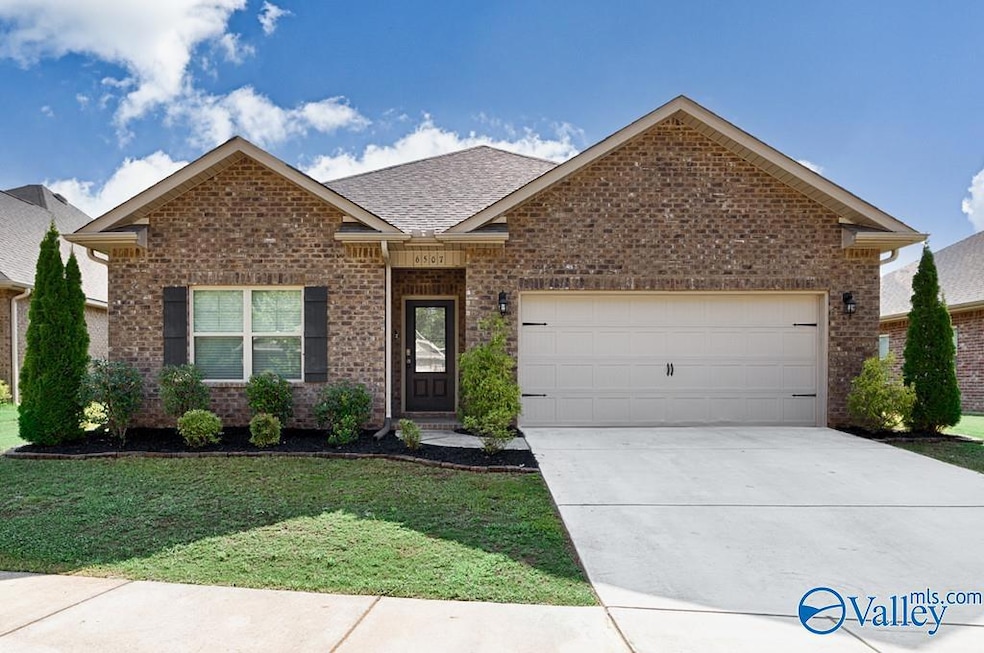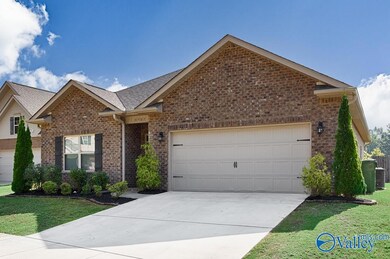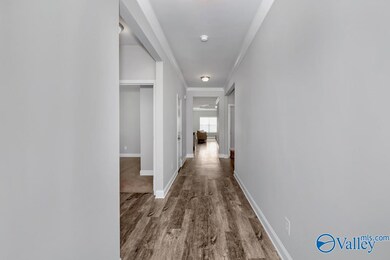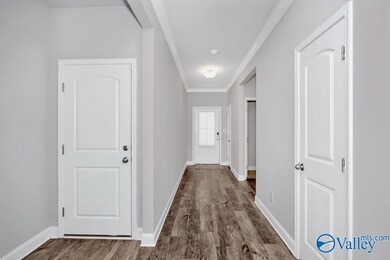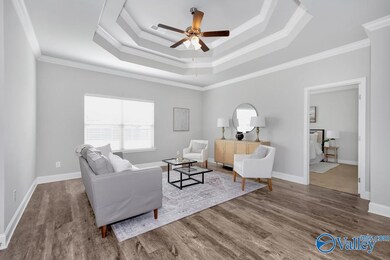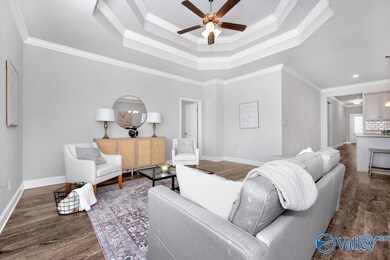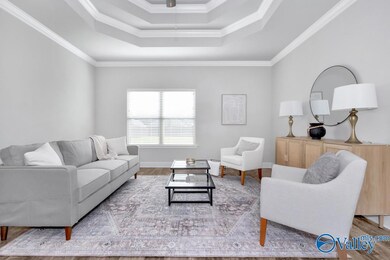
6507 Jacaranda Dr NW Huntsville, AL 35806
Research Park Neighborhood
4
Beds
2
Baths
1,884
Sq Ft
0.26
Acres
About This Home
As of September 2024Like new home with 4 bedrooms, open floor plan, and a HUGE fenced back yard. Conveniently located close to shopping, Mid City, Bridge Street, Redstone Arsenal, and Research Park. Easy walking distance to the community pool, cabana, and play ground too! Realtor owned.
Home Details
Home Type
- Single Family
Est. Annual Taxes
- $3,792
Year Built
- Built in 2019
Lot Details
- 0.26 Acre Lot
- Lot Dimensions are 60 x 190
Parking
- 2 Car Garage
Home Design
- Slab Foundation
Interior Spaces
- 1,884 Sq Ft Home
- Property has 1 Level
Kitchen
- Oven or Range
- Microwave
- Dishwasher
- Disposal
Bedrooms and Bathrooms
- 4 Bedrooms
- 2 Full Bathrooms
Schools
- Williams Elementary School
- Columbia High School
Utilities
- Central Heating and Cooling System
Listing and Financial Details
- Tax Lot 101
- Assessor Parcel Number 1501120000001.186
Community Details
Overview
- Property has a Home Owners Association
- Twin Creeks HOA, Phone Number (256) 650-3588
- Built by DR HORTON
- Twin Creeks Subdivision
Amenities
- Common Area
Recreation
- Community Pool
Ownership History
Date
Name
Owned For
Owner Type
Purchase Details
Listed on
Aug 8, 2024
Closed on
Sep 13, 2024
Sold by
Property Nation Llc
Bought by
Southers Trevor Lucas
Seller's Agent
Derek Hasley
Capstone Realty
Buyer's Agent
Bert Hubbell
Green Real Estate
List Price
$339,900
Sold Price
$327,900
Premium/Discount to List
-$12,000
-3.53%
Total Days on Market
14
Views
106
Current Estimated Value
Home Financials for this Owner
Home Financials are based on the most recent Mortgage that was taken out on this home.
Estimated Appreciation
$11,949
Avg. Annual Appreciation
6.09%
Original Mortgage
$245,925
Outstanding Balance
$244,334
Interest Rate
6.47%
Mortgage Type
New Conventional
Estimated Equity
$97,007
Purchase Details
Closed on
Feb 18, 2022
Sold by
Jensen Trey A
Bought by
Property Nation Llc
Home Financials for this Owner
Home Financials are based on the most recent Mortgage that was taken out on this home.
Original Mortgage
$200,000
Interest Rate
4.16%
Mortgage Type
New Conventional
Purchase Details
Listed on
Mar 22, 2019
Closed on
Jul 19, 2019
Sold by
Dr Horton Inc
Bought by
Jonson Trey A
Seller's Agent
Lisa McNeal
DHI Realty
Buyer's Agent
Hunter Olive
Capstone Realty
List Price
$197,231
Sold Price
$197,266
Premium/Discount to List
$35
0.02%
Home Financials for this Owner
Home Financials are based on the most recent Mortgage that was taken out on this home.
Avg. Annual Appreciation
9.83%
Original Mortgage
$5,918
Interest Rate
3.8%
Mortgage Type
Stand Alone Second
Map
Create a Home Valuation Report for This Property
The Home Valuation Report is an in-depth analysis detailing your home's value as well as a comparison with similar homes in the area
Similar Homes in the area
Home Values in the Area
Average Home Value in this Area
Purchase History
| Date | Type | Sale Price | Title Company |
|---|---|---|---|
| Warranty Deed | $245,925 | Boundary Title | |
| Warranty Deed | $245,925 | Boundary Title | |
| Deed | $301,000 | None Listed On Document | |
| Warranty Deed | $197,266 | None Available |
Source: Public Records
Mortgage History
| Date | Status | Loan Amount | Loan Type |
|---|---|---|---|
| Open | $245,925 | New Conventional | |
| Closed | $245,925 | New Conventional | |
| Previous Owner | $200,000 | New Conventional | |
| Previous Owner | $5,918 | Stand Alone Second | |
| Previous Owner | $191,348 | New Conventional |
Source: Public Records
Property History
| Date | Event | Price | Change | Sq Ft Price |
|---|---|---|---|---|
| 09/18/2024 09/18/24 | Sold | $327,900 | -0.6% | $174 / Sq Ft |
| 08/22/2024 08/22/24 | Pending | -- | -- | -- |
| 08/19/2024 08/19/24 | Price Changed | $329,990 | -2.9% | $175 / Sq Ft |
| 08/08/2024 08/08/24 | For Sale | $339,900 | +72.3% | $180 / Sq Ft |
| 10/22/2019 10/22/19 | Off Market | $197,266 | -- | -- |
| 07/19/2019 07/19/19 | Sold | $197,266 | 0.0% | $106 / Sq Ft |
| 04/03/2019 04/03/19 | Pending | -- | -- | -- |
| 02/16/2019 02/16/19 | For Sale | $197,231 | -- | $106 / Sq Ft |
Source: ValleyMLS.com
Tax History
| Year | Tax Paid | Tax Assessment Tax Assessment Total Assessment is a certain percentage of the fair market value that is determined by local assessors to be the total taxable value of land and additions on the property. | Land | Improvement |
|---|---|---|---|---|
| 2024 | $3,792 | $65,380 | $13,000 | $52,380 |
| 2023 | $3,792 | $56,900 | $11,000 | $45,900 |
| 2022 | $1,429 | $25,460 | $4,760 | $20,700 |
| 2021 | $1,142 | $20,520 | $3,760 | $16,760 |
| 2020 | $1,077 | $19,380 | $3,750 | $15,630 |
| 2019 | $0 | $0 | $0 | $0 |
Source: Public Records
Source: ValleyMLS.com
MLS Number: 21867969
APN: 15-01-12-0-000-001.186
Nearby Homes
- 206 Cloud Leap Trail
- 7007 Newland Ct NW
- 6216 Taramore Ln NW
- 6218 Taramore Ln NW
- 6210 Taramore Ln NW
- 6208 Taramore Ln NW
- 6206 Taramore Ln NW
- 7009 Oakleigh Rose Dr NW
- 6514 Cotton Creek Rd NW
- 6032 Barringer Ct NW
- 6209 Taramore Ln NW
- 6219 Taramore Ln NW
- 6207 Taramore Ln NW
- 6233 Taramore Ln
- 6006 Stonewater Ct NW
- 7798 Wilchrist Way
- 8415 Anslee Way NW
- 7042 Camrose Ln NW
- 7792 Wilchrist Way NW
- 8412 Anslee Way NW
