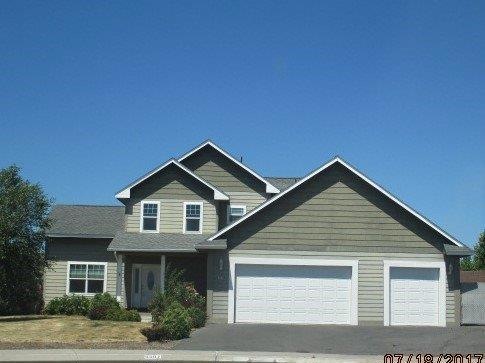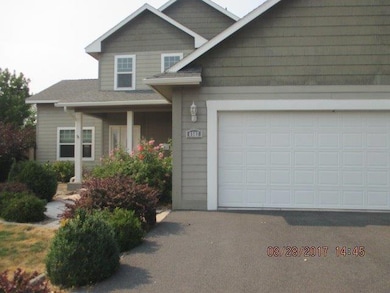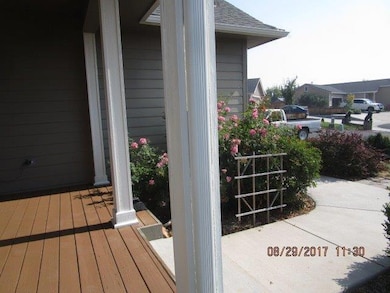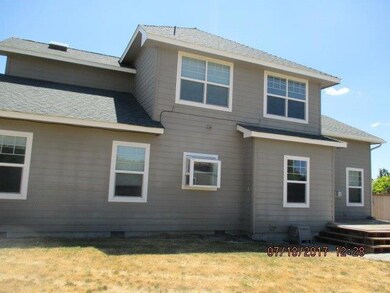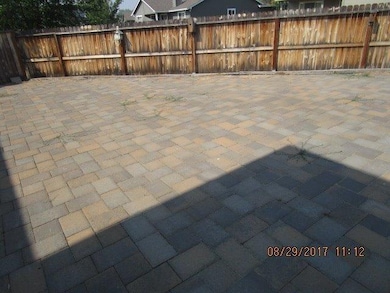
6507 Jordon Jct Klamath Falls, OR 97603
Estimated Value: $471,243 - $472,000
Highlights
- Mountain View
- Deck
- Wood Flooring
- Mazama High School Rated A-
- 2-Story Property
- Main Floor Primary Bedroom
About This Home
As of December 2017A Kodak Moment! You'll want a picture of yourself in front of this spacious 4BR/2.5BA home located on a small suburban cul-de-sac. This home has a lot to offer besides over 2,200 sq.ft. of comfortable living space. There is a gas forced-air heating system along with central air conditioning, a gas fireplace and beautiful hardwood flooring. Step onto the back deck accompanied by a large patio in the fenced back yard and you have a winning combination. Remember - it's your move! If you have been searching for a home, your search maybe over once you view this home. Call us today for more details!
Last Buyer's Agent
Diana Kellstrom
Fisher Nicholson Realty, LLC License #201003179
Home Details
Home Type
- Single Family
Est. Annual Taxes
- $2,741
Year Built
- Built in 2006
Lot Details
- 0.36 Acre Lot
- Fenced
- Level Lot
- Property is zoned RM, RM
Parking
- 3 Car Attached Garage
Property Views
- Mountain
- Territorial
Home Design
- 2-Story Property
- Frame Construction
- Composition Roof
- Concrete Perimeter Foundation
Interior Spaces
- 2,232 Sq Ft Home
- Ceiling Fan
- Gas Fireplace
- Vinyl Clad Windows
Kitchen
- Oven
- Range
- Dishwasher
Flooring
- Wood
- Tile
Bedrooms and Bathrooms
- 4 Bedrooms
- Primary Bedroom on Main
- Walk-In Closet
Outdoor Features
- Deck
- Patio
- Shed
Schools
- Ferguson Elementary School
- Mazama High School
Utilities
- Forced Air Heating and Cooling System
- Heating System Uses Natural Gas
Community Details
- Klamath Meadows East Subdivision
Listing and Financial Details
- REO, home is currently bank or lender owned
- Assessor Parcel Number R890578
Ownership History
Purchase Details
Home Financials for this Owner
Home Financials are based on the most recent Mortgage that was taken out on this home.Purchase Details
Home Financials for this Owner
Home Financials are based on the most recent Mortgage that was taken out on this home.Purchase Details
Purchase Details
Purchase Details
Home Financials for this Owner
Home Financials are based on the most recent Mortgage that was taken out on this home.Similar Homes in Klamath Falls, OR
Home Values in the Area
Average Home Value in this Area
Purchase History
| Date | Buyer | Sale Price | Title Company |
|---|---|---|---|
| Lundberg Richard | $277,000 | Amerititle | |
| Lundberg Richard | $277,000 | Amerititle | |
| Federal Home Loan Mortgage Corporation | -- | Accommodation | |
| Wells Fargo Bank Na | $203,584 | Accommodation | |
| Hey Daniel W Van De | $69,000 | Amerititle |
Mortgage History
| Date | Status | Borrower | Loan Amount |
|---|---|---|---|
| Open | Lundberg Richard | $283,647 | |
| Closed | Lundberg Richard | $283,647 | |
| Previous Owner | Vande Hey Daniel W | $223,709 | |
| Previous Owner | Vandehey Dan Van | $59,400 | |
| Previous Owner | Hey Daniel W Van De | $297,000 |
Property History
| Date | Event | Price | Change | Sq Ft Price |
|---|---|---|---|---|
| 12/08/2017 12/08/17 | Sold | $277,000 | -4.4% | $124 / Sq Ft |
| 11/10/2017 11/10/17 | Pending | -- | -- | -- |
| 08/29/2017 08/29/17 | For Sale | $289,900 | -- | $130 / Sq Ft |
Tax History Compared to Growth
Tax History
| Year | Tax Paid | Tax Assessment Tax Assessment Total Assessment is a certain percentage of the fair market value that is determined by local assessors to be the total taxable value of land and additions on the property. | Land | Improvement |
|---|---|---|---|---|
| 2024 | $3,055 | $254,930 | -- | -- |
| 2023 | $3,079 | $254,930 | $0 | $0 |
| 2022 | $2,862 | $240,310 | $0 | $0 |
| 2021 | $2,771 | $233,320 | $0 | $0 |
| 2020 | $2,687 | $226,530 | $0 | $0 |
| 2019 | $2,620 | $219,940 | $0 | $0 |
| 2018 | $2,544 | $213,540 | $0 | $0 |
| 2017 | $2,742 | $207,330 | $0 | $0 |
| 2016 | $2,526 | $201,300 | $0 | $0 |
| 2015 | $2,347 | $195,440 | $0 | $0 |
| 2014 | $2,253 | $190,700 | $0 | $0 |
| 2013 | -- | $185,150 | $0 | $0 |
Agents Affiliated with this Home
-
Anita Matys

Seller's Agent in 2017
Anita Matys
Action Realty
(541) 884-3367
284 Total Sales
-
D
Buyer's Agent in 2017
Diana Kellstrom
Fisher Nicholson Realty, LLC
Map
Source: Oregon Datashare
MLS Number: 102981347
APN: R890578
- 3311 Barnes Way
- 3323 Barnes Way
- 0 Shamrock Unit 900 220196182
- 0 Joe Wright Rd Unit Parcel 1 220191811
- 0 Hwy 39 Unit 220173061
- 0 Southside Bypass Unit 220171004
- 3216 Raymond St
- 3617 La Marada Way Unit 3617,3621,3625,3629
- 6800 S 6th St Unit 68
- 6800 S 6th St Unit 8
- 6800 S 6th St Unit 1
- 3723 La Habra Way
- 3512 Coronado Way
- 3509 Coronado Way
- 3894 Rio Vista Way
- 3705 Madison St
- 5819 Southgate Dr
- 5835 Delaware Ave
- 3725 Madison St
- 3850 Madison St Unit 1 & 2
- 6507 Jordon Jct
- 6515 Jordon Jct
- 6515 Jordan Jct
- 3223 Paramont St
- 6508 Jordon Jct
- 6508 Jordan Jct
- 3217 Paramont St
- 6506 Sarah Cir
- 6512 Sarah Cir
- 3229 Paramont St
- 6519 Jordon Jct
- 6519 Jordan Jct
- 6518 Jordon Jct
- 3254 Barnes Way
- 3211 Paramont St
- 6415 Willmott Ct
- 6518 Sarah Cir
- 0 Paramont St
- 1428 Paramont St
- 156 Paramont St
