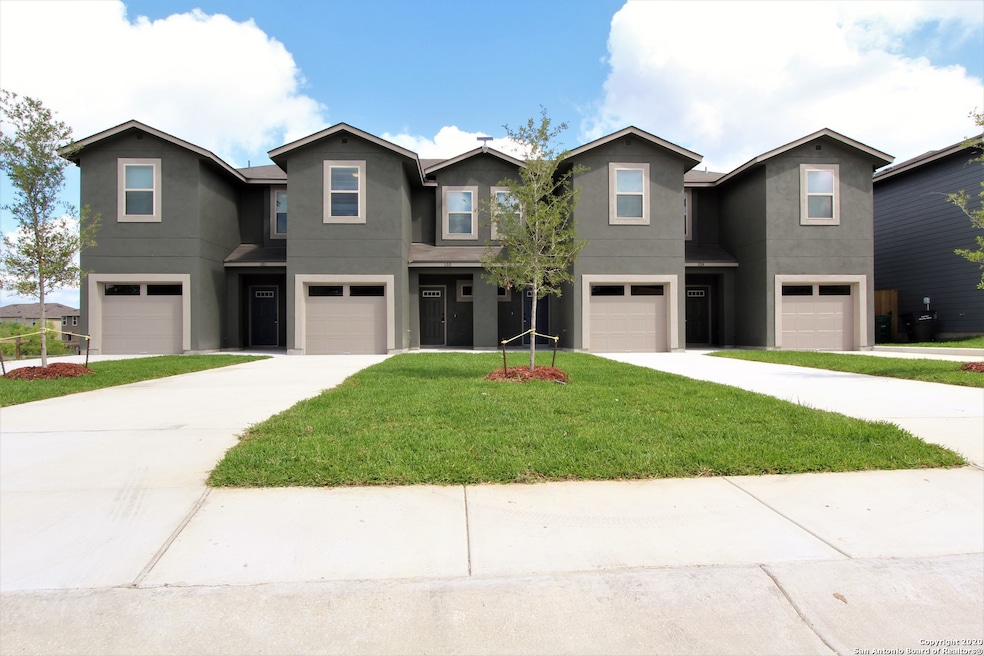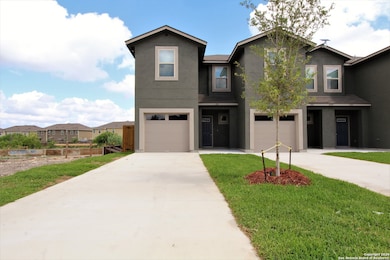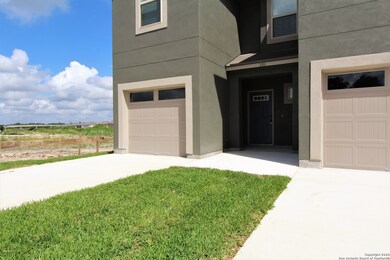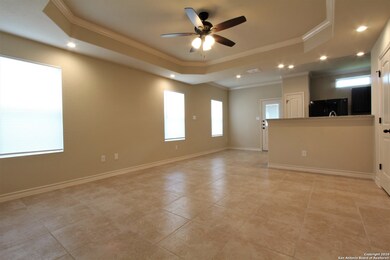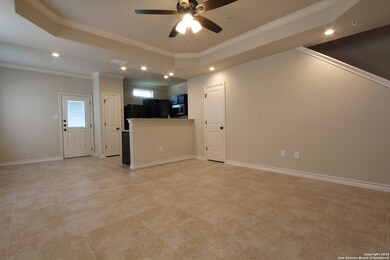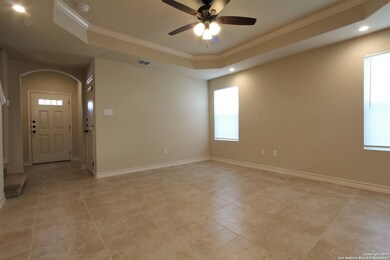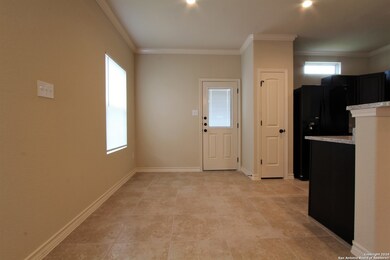6507 Marcel Way Unit 101 San Antonio, TX 78233
Valley Forge NeighborhoodHighlights
- Eat-In Kitchen
- Ceramic Tile Flooring
- Ceiling Fan
- Fox Run Elementary School Rated A-
- Central Heating and Cooling System
- Fenced
About This Home
Available Immediately! Additional showing options are available! Treasure the opportunity to live in a charming oasis at 6507-101 Marcel Way, San Antonio, TX 78233. This delightful home offers three spacious bedrooms, providing ample space for relaxation and creativity. With two full bathrooms and an additional half bath, convenience is at your fingertips for every busy morning or leisurely evening. The well-designed layout invites comfort and exudes modern elegance, making it the perfect backdrop for your personal style. Nestled in the Summit at Lookout enclave community, this property offers being close to the vibrant heart of San Antonio. Imagine coming home each day to a lovely home where you can unwind. The expansive living area creates a perfect setting for entertaining or enjoying cozy evenings and meals. Whether you're cooking up a storm in a spacious kitchen or unwinding after a long day, this home provides the perfect blend of functionality and style. Experience the joy of living in a place that truly feels like home, where every corner is designed with your comfort in mind. Make this exceptional property your next adventure and discover the endless possibilities of living in San Antonio. Utilities are shared, bills are split, and added to the monthly charges. Pets negotiable: Security deposit required. Schedule a showing today!
Property Details
Home Type
- Multi-Family
Year Built
- Built in 2020
Lot Details
- 2,614 Sq Ft Lot
- Fenced
Parking
- 1 Car Garage
Home Design
- Quadruplex
- Slab Foundation
- Composition Roof
- Stucco
Interior Spaces
- 1,324 Sq Ft Home
- 2-Story Property
- Ceiling Fan
- Window Treatments
- Fire and Smoke Detector
- Washer Hookup
Kitchen
- Eat-In Kitchen
- Stove
- Microwave
- Dishwasher
Flooring
- Carpet
- Ceramic Tile
Bedrooms and Bathrooms
- 3 Bedrooms
Schools
- Fox Run Elementary School
- Wood Middle School
- Roosevelt High School
Utilities
- Central Heating and Cooling System
- Sewer Holding Tank
Community Details
- Built by LECA Construction
- Summit At Lookout Enclave Subdivision
Listing and Financial Details
- Assessor Parcel Number 000000000001
Map
Source: San Antonio Board of REALTORS®
MLS Number: 1871133
APN: 14050-010-0140
- 6507 Marcel Way
- 14111 Fratelli Rd
- 6418 Luglio Ln
- 13910 Annas Way
- 13903 Annas Way
- 6611 Millrock Pass
- 6403 Ridge Creek Dr
- 13700 Judson Rd
- 14223 Ridge Dale Dr
- 6430 Ridge Village Dr
- 6614 Mia Way
- 14331 Ridge Point Dr
- 6618 Mia Way
- 6607 Mia Way
- 6422 Ridge Circle Dr
- 6635 Mia Way
- 6427 Ridge Circle Dr
- 14326 Yellow Warbler
- 6826 Millrock Pass
- 60 Creston Lake
