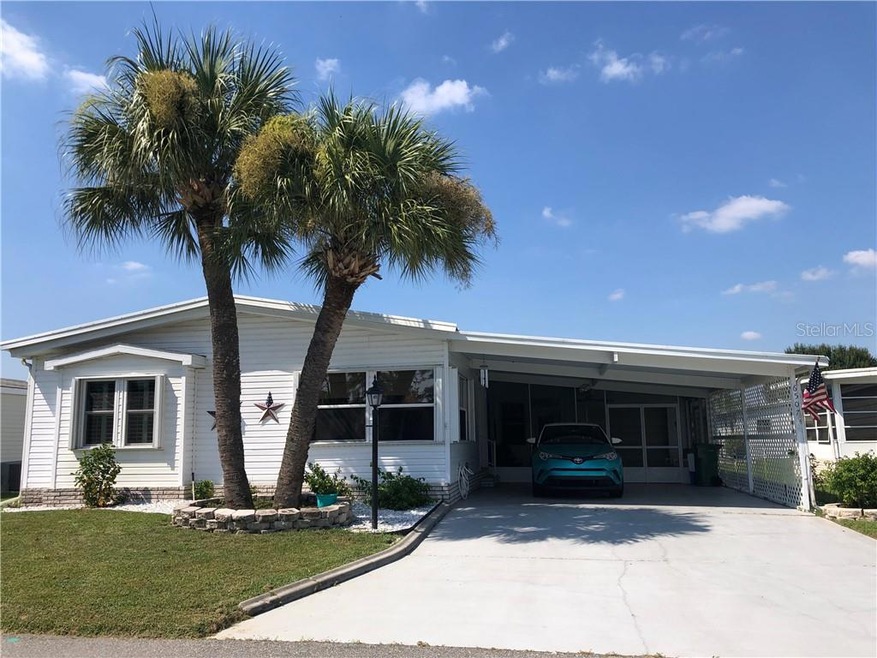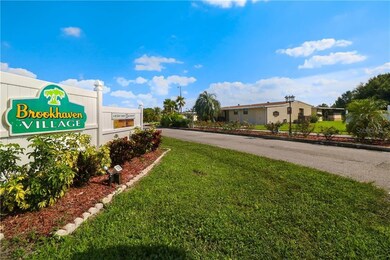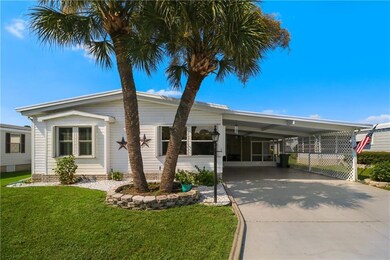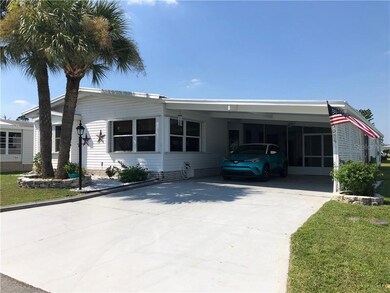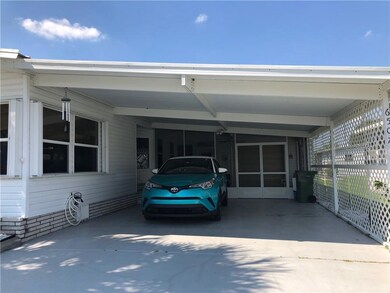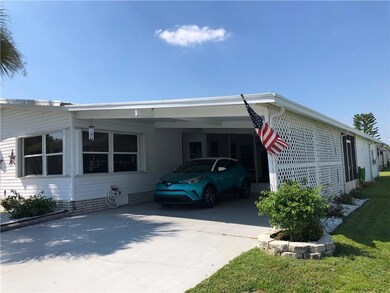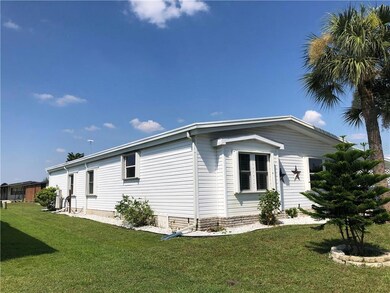
6507 Raintree Ln NE Winter Haven, FL 33881
Poinsettia Park NeighborhoodHighlights
- Heated In Ground Pool
- Clubhouse
- Golf Cart Garage
- Open Floorplan
- Wood Flooring
- Bonus Room
About This Home
As of October 2019ANOTHER PRICE REDUCTION! SELLER IS VERY MOTIVATED TO SELL! What an amazing home! This home has an open concept that will give you a wow factor! This home has a nook for breakfast with a huge kitchen with plenty of storage and two refrigerates for extra storage when you entertain. You can serve your friends or family from the island, eat causal from the kitchen table or formal in your separate dining room. Watch TV from the family room or read in the large living room. Inside laundry leading out into the bonus room, large bonus room connected to the screen porch and huge carport. This home offers a golf cart garage with a work bench, so much room in this house. Guest bedroom is lovely decorated with double closet for storage and master bedroom is huge with gorgeous master bathroom with dual sinks and walk in shower. Double closest for his and her cloths storage. This home will not last long, just gorgeous inside and out.
Last Agent to Sell the Property
FLORIDA HOMES REALTY & MORTGAGE License #3397550 Listed on: 09/08/2019

Property Details
Home Type
- Manufactured Home
Est. Annual Taxes
- $648
Year Built
- Built in 1992
Lot Details
- 5,271 Sq Ft Lot
- South Facing Home
- Irrigation
- Landscaped with Trees
HOA Fees
- $25 Monthly HOA Fees
Home Design
- Slab Foundation
- Metal Roof
- Vinyl Siding
Interior Spaces
- 1,708 Sq Ft Home
- Open Floorplan
- Ceiling Fan
- Great Room
- Family Room Off Kitchen
- L-Shaped Dining Room
- Formal Dining Room
- Bonus Room
- Sun or Florida Room
- Storage Room
- Inside Utility
- Hurricane or Storm Shutters
Kitchen
- Eat-In Kitchen
- Built-In Oven
- Cooktop
- Microwave
- Dishwasher
- Disposal
Flooring
- Wood
- Carpet
- Tile
Bedrooms and Bathrooms
- 2 Bedrooms
- 2 Full Bathrooms
Parking
- 2 Carport Spaces
- Oversized Parking
- Workshop in Garage
- Driveway
- Golf Cart Garage
Pool
- Heated In Ground Pool
- Heated Spa
- In Ground Spa
Outdoor Features
- Covered patio or porch
- Separate Outdoor Workshop
- Outdoor Storage
- Rain Gutters
Mobile Home
- Manufactured Home
Utilities
- Cooling System Mounted To A Wall/Window
- Central Heating and Cooling System
- Electric Water Heater
- Water Softener
- Phone Available
Listing and Financial Details
- Down Payment Assistance Available
- Homestead Exemption
- Visit Down Payment Resource Website
- Legal Lot and Block 20 / 7
- Assessor Parcel Number 26-28-01-521031-007200
Community Details
Overview
- Association fees include community pool, ground maintenance, pool maintenance
- The Village Club, Inc. Association, Phone Number (863) 268-8894
- Brookhaven Village First Add Subdivision
- The community has rules related to allowable golf cart usage in the community
- Rental Restrictions
Amenities
- Clubhouse
Recreation
- Shuffleboard Court
- Community Pool
- Community Spa
Pet Policy
- Pets Allowed
Similar Homes in Winter Haven, FL
Home Values in the Area
Average Home Value in this Area
Property History
| Date | Event | Price | Change | Sq Ft Price |
|---|---|---|---|---|
| 10/17/2019 10/17/19 | Sold | $132,500 | -3.9% | $78 / Sq Ft |
| 10/09/2019 10/09/19 | Pending | -- | -- | -- |
| 10/05/2019 10/05/19 | Price Changed | $137,900 | -2.5% | $81 / Sq Ft |
| 09/21/2019 09/21/19 | Price Changed | $141,500 | -2.7% | $83 / Sq Ft |
| 09/07/2019 09/07/19 | For Sale | $145,500 | +20.2% | $85 / Sq Ft |
| 08/17/2018 08/17/18 | Off Market | $121,000 | -- | -- |
| 11/16/2017 11/16/17 | Sold | $121,000 | -- | $71 / Sq Ft |
| 10/18/2017 10/18/17 | Pending | -- | -- | -- |
Tax History Compared to Growth
Agents Affiliated with this Home
-
T
Seller's Agent in 2019
Teresa Kemp
FLORIDA HOMES REALTY & MORTGAGE
(863) 698-6105
25 Total Sales
-

Buyer's Agent in 2019
Brittany Pride
EXP REALTY LLC
(407) 721-0939
126 Total Sales
Map
Source: Stellar MLS
MLS Number: P4907590
- 6475 Peppertree Path NE
- 6515 Raintree Ln
- 6450 Hollyberry Ln NE
- 6332 Bayberry Blvd NE
- 6562 Chinaberry Dr
- 6447 Hollyberry Ln NE
- 6443 Hollyberry Ln NE
- 6462 Hollyberry Ln NE
- 6420 Jacaranda Ave
- 6461 Hollyberry Ln NE
- 6308 Bayberry Blvd NE
- 6399 Lolly Bay Loop NE
- 6305 Bayberry Blvd NE
- 6300 Bayberry Blvd NE
- 305 Wharf Way
- 226 Turtle Bay Ave
- 218 Turtle Bay Ave
- 321 Wharf Way
- 230 Turtle Bay Ave
- 6163 Forest Ridge Way
