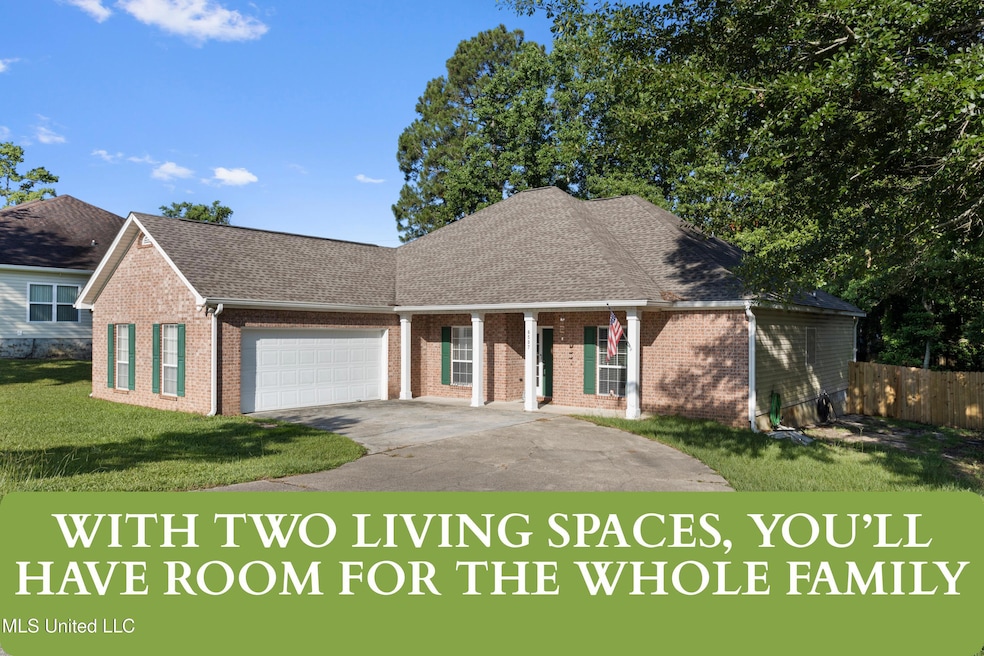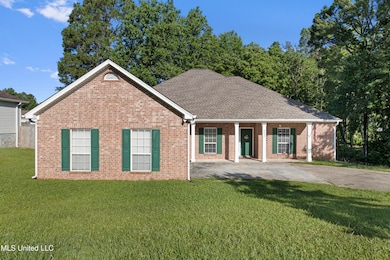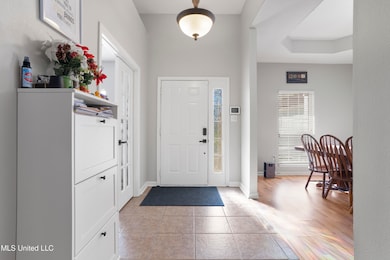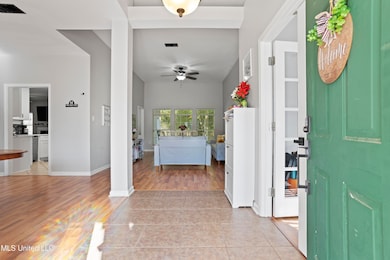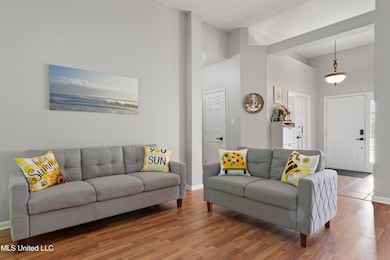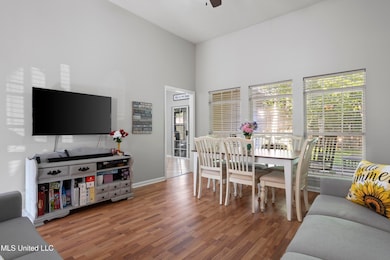6507 Shoshonee Dr Ocean Springs, MS 39564
Estimated payment $1,753/month
Highlights
- Open Floorplan
- Vaulted Ceiling
- Granite Countertops
- Oak Park Elementary School Rated A
- Combination Kitchen and Living
- No HOA
About This Home
Updated, Bright, and Completely Move-In Ready!
This home has all the big-ticket upgrades already done for you—4-year-old roof, new water heater, and a brand new AC/heater (inside and out), and a brand new grinder pump. Inside, you'll find an inviting layout filled with natural light and plenty of space. Enjoy both a formal living room and formal dining room, plus an open kitchen that flows into the family room—perfect for everyday living or entertaining. The newly updated kitchen features granite countertops, a stylish backsplash, new cabinets, and modern appliances. A dedicated office provides an ideal work-from-home or study space. The split floor plan offers added privacy, giving the primary suite its own roomy retreat with a large ensuite bath and extended walk-in closet. The guest bathroom has also been tastefully updated, and the washer and dryer stay. Step outside to a spacious, fenced backyard with a great patio—ideal for pets, play, or relaxing weekends.
Home Details
Home Type
- Single Family
Est. Annual Taxes
- $3,293
Year Built
- Built in 1998
Lot Details
- 0.31 Acre Lot
- Back Yard Fenced
Parking
- 2 Car Direct Access Garage
- Driveway
Home Design
- Brick Exterior Construction
- Slab Foundation
- Architectural Shingle Roof
Interior Spaces
- 2,200 Sq Ft Home
- 1-Story Property
- Open Floorplan
- Vaulted Ceiling
- Ceiling Fan
- Wood Burning Fireplace
- Insulated Windows
- Blinds
- Entrance Foyer
- Combination Kitchen and Living
Kitchen
- Eat-In Kitchen
- Breakfast Bar
- Free-Standing Electric Oven
- Microwave
- Dishwasher
- Granite Countertops
- Disposal
- Pot Filler
Flooring
- Laminate
- Ceramic Tile
Bedrooms and Bathrooms
- 3 Bedrooms
- Split Bedroom Floorplan
- Walk-In Closet
- 2 Full Bathrooms
- Double Vanity
- Soaking Tub
- Walk-in Shower
Laundry
- Laundry Room
- Washer and Dryer
Home Security
- Smart Thermostat
- Storm Doors
- Fire and Smoke Detector
Utilities
- Central Heating and Cooling System
- Water Heater
Additional Features
- Rear Porch
- City Lot
Community Details
- No Home Owners Association
- Culeoka Subdivision
Listing and Financial Details
- Assessor Parcel Number 6-10-60-154.000
Map
Home Values in the Area
Average Home Value in this Area
Tax History
| Year | Tax Paid | Tax Assessment Tax Assessment Total Assessment is a certain percentage of the fair market value that is determined by local assessors to be the total taxable value of land and additions on the property. | Land | Improvement |
|---|---|---|---|---|
| 2024 | $3,293 | $22,844 | $3,723 | $19,121 |
| 2023 | $3,293 | $15,229 | $2,482 | $12,747 |
| 2022 | $2,211 | $15,138 | $2,482 | $12,656 |
| 2021 | $2,189 | $15,204 | $2,482 | $12,722 |
| 2020 | $2,082 | $14,313 | $2,364 | $11,949 |
| 2019 | $1,774 | $14,313 | $2,364 | $11,949 |
| 2018 | $1,763 | $14,313 | $2,364 | $11,949 |
| 2017 | $1,763 | $14,313 | $2,364 | $11,949 |
| 2016 | $1,720 | $14,313 | $2,364 | $11,949 |
| 2015 | $1,508 | $125,690 | $23,640 | $102,050 |
| 2014 | $1,549 | $12,948 | $2,364 | $10,584 |
| 2013 | $1,507 | $12,948 | $2,364 | $10,584 |
Property History
| Date | Event | Price | List to Sale | Price per Sq Ft | Prior Sale |
|---|---|---|---|---|---|
| 12/08/2025 12/08/25 | Pending | -- | -- | -- | |
| 12/02/2025 12/02/25 | For Sale | $282,000 | +10.6% | $128 / Sq Ft | |
| 07/24/2023 07/24/23 | Sold | -- | -- | -- | View Prior Sale |
| 06/26/2023 06/26/23 | Pending | -- | -- | -- | |
| 06/17/2023 06/17/23 | For Sale | $254,900 | +42.4% | $116 / Sq Ft | |
| 03/22/2019 03/22/19 | Sold | -- | -- | -- | View Prior Sale |
| 01/21/2019 01/21/19 | Pending | -- | -- | -- | |
| 01/17/2019 01/17/19 | For Sale | $179,000 | -- | $81 / Sq Ft |
Purchase History
| Date | Type | Sale Price | Title Company |
|---|---|---|---|
| Warranty Deed | -- | None Listed On Document | |
| Warranty Deed | -- | None Listed On Document | |
| Warranty Deed | -- | -- | |
| Warranty Deed | -- | -- |
Mortgage History
| Date | Status | Loan Amount | Loan Type |
|---|---|---|---|
| Open | $264,448 | VA | |
| Closed | $264,448 | VA | |
| Previous Owner | $178,762 | New Conventional | |
| Previous Owner | $124,000 | Purchase Money Mortgage |
Source: MLS United
MLS Number: 4132936
APN: 6-10-60-154.000
- 0 Ocean Springs Rd Unit 4111589
- 0 Ocean Springs Rd Unit 4109879
- 0 Ocean Springs Rd Unit 4113464
- 9387 Taylor Place
- 5316 Culeoka Dr
- 5705 Via Toscana
- 5605 Via Toscana
- 0000 Ocean Springs Rd
- 0 Caymus Cove
- 1603 Heather Ct
- 1605 Heather Ct
- 1324 Glacier Ave
- 127 Clear Springs Cir
- The Sabal Interior Plan at Harper Grove Townhomes
- The Sabal Exterior Plan at Harper Grove Townhomes
- 3412 Hermitage Ct
- 1228 Monticello Blvd
- 3701 Bienville Blvd
- 0 Sanctuary Blvd W Unit 4124102
- 6.37 Acres Dixie St
