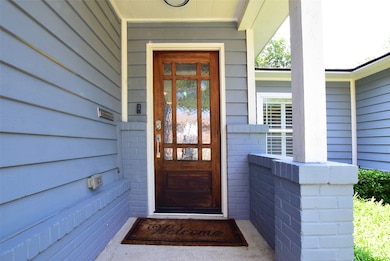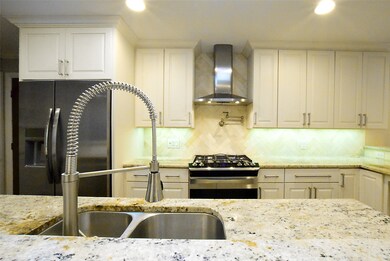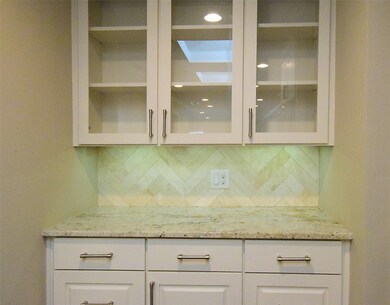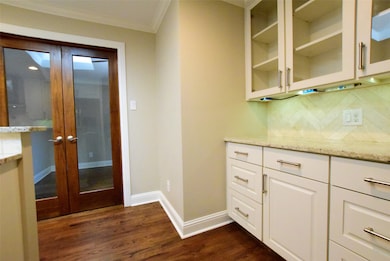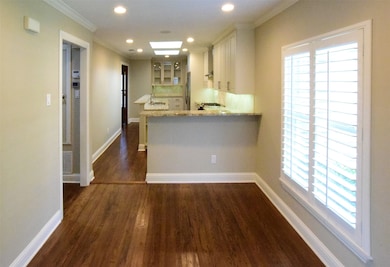6507 Starling Cir Dallas, TX 75209
North Park-Love Field NeighborhoodHighlights
- RV Access or Parking
- Open Floorplan
- Granite Countertops
- Gated Parking
- Wood Flooring
- Private Yard
About This Home
Charming 2-bedroom PLUS office Cape Cod nestled in the highly sought-after Bird Streets. Features include hardwood floors, granite, plantation shutters, skylights, and an open floor plan. The spacious kitchen is fully equipped to meet the needs of even the most discerning chef. Thoughtfully designed layout with separate bedrooms and private baths. The primary suite boasts spa-like amenities, a large walk-in closet, and French doors that open to a private deck.Enjoy outdoor living with a spacious fenced backyard, deck, and two covered patios—perfect for relaxing or entertaining. A side gate offers ample additional parking. Refrigerator included; lawn maintenance handled by landlord. Pet restrictions apply (size and number limited).Located just minutes from downtown, top dining and shopping spots, with easy access to Love Field and the Medical District. Owner holds a Texas Real Estate License.
Last Listed By
Ebby Halliday Realtors Brokerage Phone: 972-608-0300 License #0594747 Listed on: 06/06/2025

Home Details
Home Type
- Single Family
Est. Annual Taxes
- $13,349
Year Built
- Built in 1948
Lot Details
- 9,235 Sq Ft Lot
- Wood Fence
- Landscaped
- Irregular Lot
- Sprinkler System
- Few Trees
- Private Yard
- Back Yard
Parking
- 2 Car Attached Garage
- 1 Carport Space
- Front Facing Garage
- Gated Parking
- Additional Parking
- RV Access or Parking
Home Design
- Brick Exterior Construction
- Composition Roof
Interior Spaces
- 1,678 Sq Ft Home
- 1-Story Property
- Open Floorplan
- Built-In Features
- Dry Bar
- Stone Fireplace
- Laundry in Hall
Kitchen
- Built-In Gas Range
- Dishwasher
- Kitchen Island
- Granite Countertops
- Disposal
Flooring
- Wood
- Ceramic Tile
Bedrooms and Bathrooms
- 2 Bedrooms
- 3 Full Bathrooms
Home Security
- Home Security System
- Fire and Smoke Detector
Outdoor Features
- Covered patio or porch
Schools
- Maplelawn Elementary School
- Jefferson High School
Utilities
- Central Heating and Cooling System
- Heating System Uses Natural Gas
- Cable TV Available
Listing and Financial Details
- Residential Lease
- Property Available on 7/20/25
- Tenant pays for all utilities, cable TV
- 12 Month Lease Term
- Legal Lot and Block 4 / B5699
- Assessor Parcel Number 00000426907000000
Community Details
Overview
- Shannon Estates #4 Subdivision
Pet Policy
- Pet Size Limit
- Pet Deposit $500
- 2 Pets Allowed
Map
Source: North Texas Real Estate Information Systems (NTREIS)
MLS Number: 20957935
APN: 00000426907000000
- 4816 W Mockingbird Ln
- 6543 Kenwell St
- 5019 Lark Ln
- 6478 Bordeaux Ave Unit 6478
- 6454 Bordeaux Ave Unit 6454
- 6486 Bordeaux Ave Unit 6486
- 6324 Bordeaux Ave Unit 6324
- 6422 Bordeaux Ave Unit 6422
- 6420 Bordeaux Ave Unit 6420
- 6433 Bordeaux Ave Unit 6433
- 6345 Bordeaux Ave Unit 6345
- 6429 Bordeaux Ave Unit D
- 6607 Kenwell St
- 6541 Prosper St
- 6603 Prosper St
- 6730 Oriole Dr
- 3925 Inwood Rd Unit 1020
- 5033 Wren Way
- 6632 Lockheed Ave
- 5217 Livingston Ave

