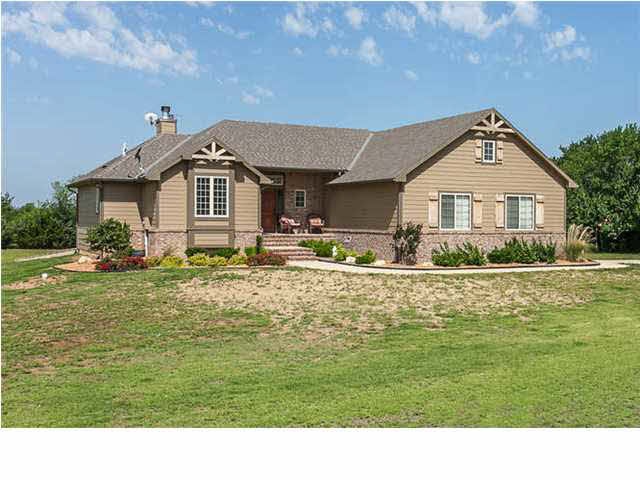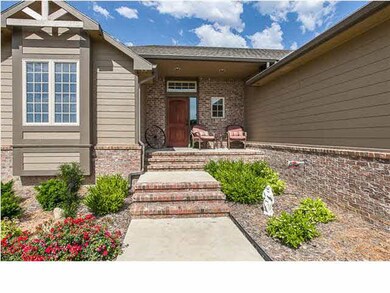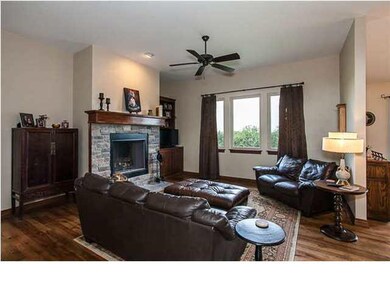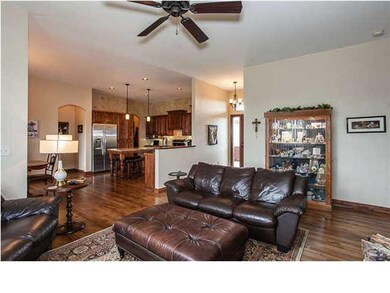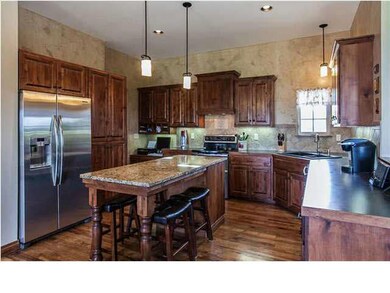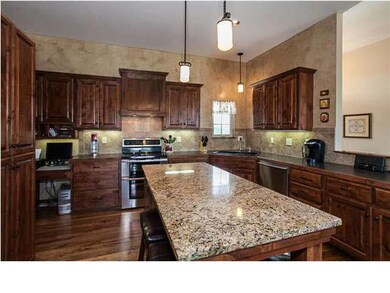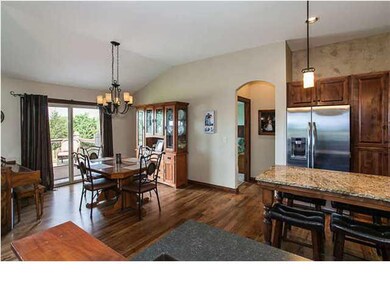
6507 SW Autumn Trail Rd Augusta, KS 67010
Highlights
- Deck
- Ranch Style House
- 2 Car Attached Garage
- Vaulted Ceiling
- Wood Flooring
- Brick or Stone Mason
About This Home
As of September 2023Great ranch with 1.2 acres!!! A quiet setting make this country home a must see! Entry opens to a wood foyer and bright living room with a stone wood burning fireplace, beautiful picture window and built-in cabinet. The kitchen with walk-in pantry has wonderful hickory wood flooring, abundant granite counter space, island cabinet, gorgeous cabinetry, adjoining eating space and an adjacent laundry room. The relaxing master suite with large windows, walk-in closet and private bath has a large soaker tub and separate shower. The main level is completed by a 2 spacious bedrooms & full bath for convenience. The view out basement is ready to be customized by the next owner...potential for plenty of additional living space. Home also comes complete with a geothermal system which saves on monthly bills! Enjoy this beautiful setting from the home's wood deck & patio that overlooks the Kansas prairie land.
Last Agent to Sell the Property
Coldwell Banker Plaza Real Estate License #00032165 Listed on: 06/05/2014

Last Buyer's Agent
PAULA MCKENZIE
Coldwell Banker Plaza Real Estate License #SP00038666
Home Details
Home Type
- Single Family
Est. Annual Taxes
- $3,335
Year Built
- Built in 2011
Lot Details
- 1.2 Acre Lot
Home Design
- Ranch Style House
- Brick or Stone Mason
- Frame Construction
- Composition Roof
Interior Spaces
- 1,701 Sq Ft Home
- Vaulted Ceiling
- Ceiling Fan
- Wood Burning Fireplace
- Window Treatments
- Living Room with Fireplace
- Wood Flooring
- Unfinished Basement
- Basement Fills Entire Space Under The House
- Home Security System
Kitchen
- Breakfast Bar
- Oven or Range
- Range Hood
- Dishwasher
- Kitchen Island
- Disposal
Bedrooms and Bathrooms
- 3 Bedrooms
- Split Bedroom Floorplan
- En-Suite Primary Bedroom
- Walk-In Closet
- Dual Vanity Sinks in Primary Bathroom
- Separate Shower in Primary Bathroom
Laundry
- Laundry Room
- Laundry on main level
Parking
- 2 Car Attached Garage
- Side Facing Garage
- Garage Door Opener
Outdoor Features
- Deck
- Rain Gutters
Schools
- Towanda Elementary School
- Circle Middle School
- Circle High School
Utilities
- Humidifier
- Forced Air Heating and Cooling System
- Septic Tank
Community Details
- Stoneridge Subdivision
Ownership History
Purchase Details
Home Financials for this Owner
Home Financials are based on the most recent Mortgage that was taken out on this home.Purchase Details
Home Financials for this Owner
Home Financials are based on the most recent Mortgage that was taken out on this home.Purchase Details
Purchase Details
Home Financials for this Owner
Home Financials are based on the most recent Mortgage that was taken out on this home.Similar Homes in Augusta, KS
Home Values in the Area
Average Home Value in this Area
Purchase History
| Date | Type | Sale Price | Title Company |
|---|---|---|---|
| Warranty Deed | -- | Security 1St Title | |
| Warranty Deed | -- | Security 1St Title | |
| Warranty Deed | -- | Security 1St Title | |
| Interfamily Deed Transfer | -- | None Available | |
| Joint Tenancy Deed | -- | Security 1St Title |
Mortgage History
| Date | Status | Loan Amount | Loan Type |
|---|---|---|---|
| Open | $348,000 | New Conventional | |
| Closed | $435,000 | New Conventional |
Property History
| Date | Event | Price | Change | Sq Ft Price |
|---|---|---|---|---|
| 09/22/2023 09/22/23 | Sold | -- | -- | -- |
| 08/09/2023 08/09/23 | Pending | -- | -- | -- |
| 08/04/2023 08/04/23 | For Sale | $449,900 | +80.0% | $150 / Sq Ft |
| 09/25/2014 09/25/14 | Sold | -- | -- | -- |
| 08/11/2014 08/11/14 | Pending | -- | -- | -- |
| 06/05/2014 06/05/14 | For Sale | $250,000 | -- | $147 / Sq Ft |
Tax History Compared to Growth
Tax History
| Year | Tax Paid | Tax Assessment Tax Assessment Total Assessment is a certain percentage of the fair market value that is determined by local assessors to be the total taxable value of land and additions on the property. | Land | Improvement |
|---|---|---|---|---|
| 2025 | $616 | $52,847 | $5,934 | $46,913 |
| 2024 | $68 | $51,454 | $4,784 | $46,670 |
| 2023 | $4,673 | $36,904 | $4,784 | $32,120 |
| 2022 | $4,649 | $34,374 | $3,703 | $30,671 |
| 2021 | $466 | $31,483 | $2,956 | $28,527 |
| 2020 | $4,392 | $30,533 | $2,829 | $27,704 |
| 2019 | $4,381 | $30,204 | $2,829 | $27,375 |
| 2018 | $4,265 | $29,687 | $2,829 | $26,858 |
| 2017 | $4,147 | $28,747 | $2,829 | $25,918 |
| 2014 | $432 | $197,800 | $20,600 | $177,200 |
Agents Affiliated with this Home
-
Kelsey Sundgren

Seller's Agent in 2023
Kelsey Sundgren
Sundgren Realty
(316) 244-9567
99 Total Sales
-
Danielle Brittain

Buyer's Agent in 2023
Danielle Brittain
New Door Real Estate
(316) 655-3718
34 Total Sales
-
Amelia Sumerell

Seller's Agent in 2014
Amelia Sumerell
Coldwell Banker Plaza Real Estate
(316) 686-7121
410 Total Sales
-
P
Buyer's Agent in 2014
PAULA MCKENZIE
Coldwell Banker Plaza Real Estate
Map
Source: South Central Kansas MLS
MLS Number: 368479
APN: 301-01-0-00-00-054-00-0
- 6876 SW Stone Gap Rd
- 6070 SW Santa Fe Lake Rd
- 11307 SW 75th St
- 12550 SW 60th St
- 7344 SW Overland Trail Rd
- 11385 SW 50th St
- 12722 SW Chisholm Trail Rd
- 8139 SW Tawakoni Rd
- 12838 SW 60th St
- 12750 SW 50th St
- 4456 SW Tawakoni Rd
- 10498 SW 90th St
- 7067 SW Meadowlark Rd
- 000 SW Santa Fe Lake Rd
- 9318 SW Steven Rd
- 14601 SW 60th St
- 9463 SW Lois Rd
- 9716 SW Sw Hwy 54
- 1403 N Chinaberry St
- 1548 N Quince Ct
