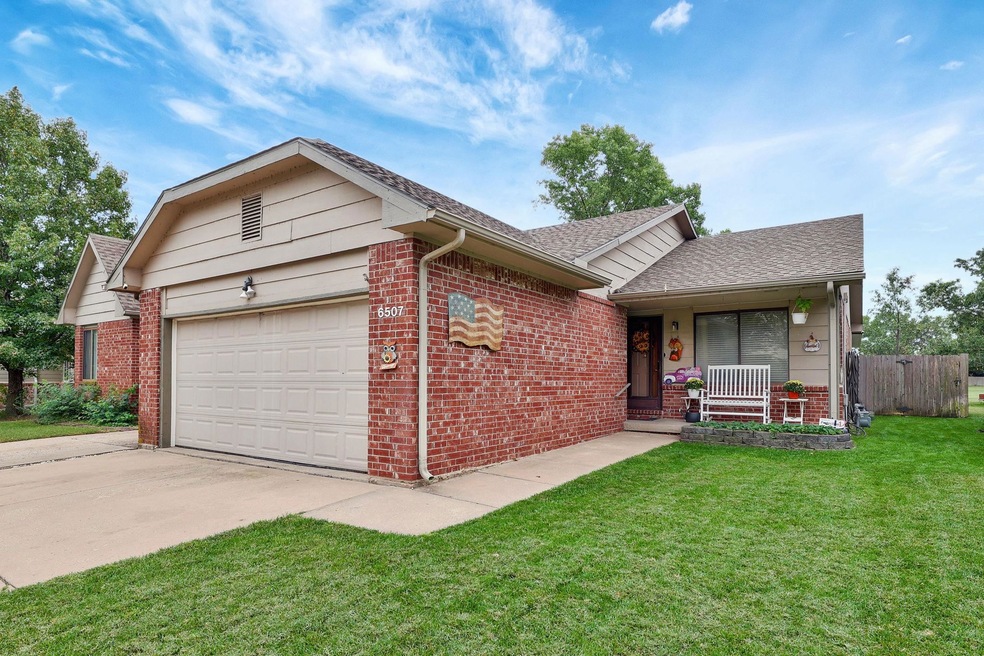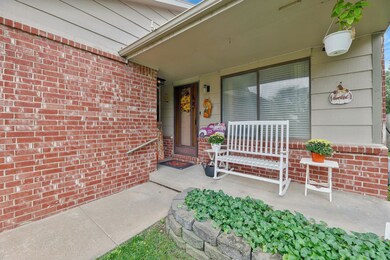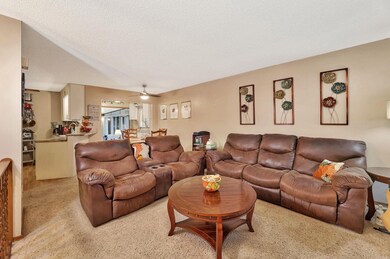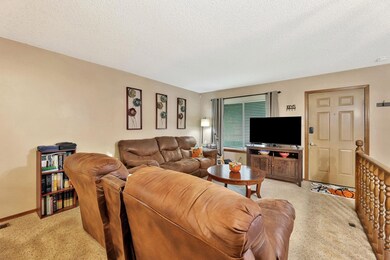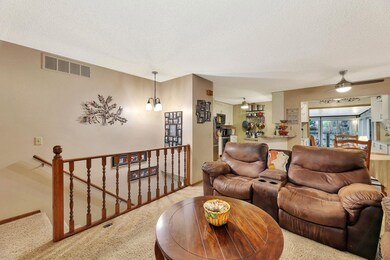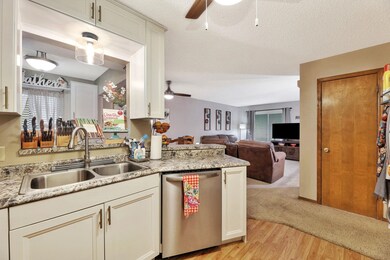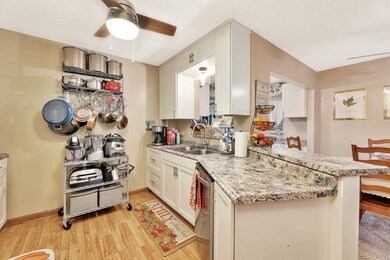
6507 W Oneil St Wichita, KS 67212
West Wichita NeighborhoodHighlights
- Tennis Courts
- Outdoor Storage
- Combination Dining and Living Room
- 1-Story Property
- Forced Air Heating and Cooling System
- Greenbelt
About This Home
As of November 2024This well maintained 3 bedroom, 2 bathroom home has so much to offer. Arriving to the home you will be impressed with well manicured lawn, landscaping and maintenance free brick exterior. Entering the home you will notice the open living spaces. Updated kitchen with newer cabinets, countertops, and stainless steel appliances. Upstairs offers 2 bedrooms and 1 bathroom. The primary bedroom is great size with a walk-in closet. The sunroom off the dining space is a wonderful feature. Perfect for additional living space, entertaining, plant lovers and more! As you make your way downstairs you will be greeted with a large family room with a large window and newer carpet. The basement offers an additional bedroom with a walk-in closet, bathroom and washer/dryer hookups. Your back yard is the perfect size and offers a storage shed with power. Direct access to the neighborhood playground, basketball court, walking paths, swimming pools and more from your back yard. The home has an updated breaker panel with a generator hookup, new irrigation well, updated lighting throughout and new garage door opener. Plenty of storage and large closets. Come see this one for yourself!
Last Agent to Sell the Property
Nikkel and Associates License #00236981 Listed on: 09/25/2024
Townhouse Details
Home Type
- Townhome
Est. Annual Taxes
- $1,588
Year Built
- Built in 1983
Lot Details
- 4,792 Sq Ft Lot
- Wood Fence
- Sprinkler System
HOA Fees
- $29 Monthly HOA Fees
Parking
- 2 Car Garage
Home Design
- Twin Home
- Brick Exterior Construction
- Composition Roof
Interior Spaces
- 1-Story Property
- Combination Dining and Living Room
Kitchen
- Dishwasher
- Disposal
Flooring
- Carpet
- Laminate
Bedrooms and Bathrooms
- 3 Bedrooms
- 2 Full Bathrooms
Laundry
- Laundry on main level
- 220 Volts In Laundry
Basement
- Laundry in Basement
- Natural lighting in basement
Outdoor Features
- Outdoor Storage
Schools
- Benton Elementary School
- Northwest High School
Utilities
- Forced Air Heating and Cooling System
- Heating System Uses Gas
- Irrigation Well
Listing and Financial Details
- Assessor Parcel Number 20173-135-22-0-31-02-003.00
Community Details
Overview
- Willowesque Subdivision
- Greenbelt
Recreation
- Tennis Courts
- Community Playground
Ownership History
Purchase Details
Home Financials for this Owner
Home Financials are based on the most recent Mortgage that was taken out on this home.Purchase Details
Purchase Details
Home Financials for this Owner
Home Financials are based on the most recent Mortgage that was taken out on this home.Similar Homes in Wichita, KS
Home Values in the Area
Average Home Value in this Area
Purchase History
| Date | Type | Sale Price | Title Company |
|---|---|---|---|
| Warranty Deed | -- | Security 1St Title | |
| Warranty Deed | -- | Security 1St Title | |
| Quit Claim Deed | -- | None Listed On Document | |
| Warranty Deed | -- | Security 1St Title |
Mortgage History
| Date | Status | Loan Amount | Loan Type |
|---|---|---|---|
| Open | $130,875 | New Conventional | |
| Closed | $130,875 | New Conventional | |
| Previous Owner | $96,224 | FHA | |
| Previous Owner | $86,286 | Adjustable Rate Mortgage/ARM |
Property History
| Date | Event | Price | Change | Sq Ft Price |
|---|---|---|---|---|
| 11/01/2024 11/01/24 | Sold | -- | -- | -- |
| 09/26/2024 09/26/24 | Pending | -- | -- | -- |
| 09/25/2024 09/25/24 | For Sale | $169,500 | +73.0% | $85 / Sq Ft |
| 09/14/2018 09/14/18 | Sold | -- | -- | -- |
| 08/03/2018 08/03/18 | Pending | -- | -- | -- |
| 07/31/2018 07/31/18 | For Sale | $98,000 | 0.0% | $49 / Sq Ft |
| 06/21/2018 06/21/18 | Pending | -- | -- | -- |
| 06/13/2018 06/13/18 | For Sale | $98,000 | -- | $49 / Sq Ft |
Tax History Compared to Growth
Tax History
| Year | Tax Paid | Tax Assessment Tax Assessment Total Assessment is a certain percentage of the fair market value that is determined by local assessors to be the total taxable value of land and additions on the property. | Land | Improvement |
|---|---|---|---|---|
| 2025 | $1,506 | $16,089 | $4,623 | $11,466 |
| 2023 | $1,506 | $14,628 | $3,266 | $11,362 |
| 2022 | $1,366 | $12,593 | $3,082 | $9,511 |
| 2021 | $1,316 | $11,662 | $2,036 | $9,626 |
| 2020 | $1,347 | $11,880 | $2,036 | $9,844 |
| 2019 | $1,388 | $12,214 | $2,036 | $10,178 |
| 2018 | $1,336 | $11,742 | $1,300 | $10,442 |
| 2017 | $1,337 | $0 | $0 | $0 |
| 2016 | $1,335 | $0 | $0 | $0 |
| 2015 | $1,325 | $0 | $0 | $0 |
| 2014 | $1,298 | $0 | $0 | $0 |
Agents Affiliated with this Home
-

Seller's Agent in 2024
Stephanie Fondren
Nikkel and Associates
(316) 807-0220
10 in this area
120 Total Sales
-

Seller Co-Listing Agent in 2024
Tyler Jones
Nikkel and Associates
(316) 308-2714
10 in this area
99 Total Sales
-
S
Seller's Agent in 2018
Shelly Frost
McCurdy Real Estate & Auction, LLC
Map
Source: South Central Kansas MLS
MLS Number: 645156
APN: 135-22-0-31-02-003.00
- 6515 W Oneil St
- 105 S Brownthrush Cir
- 7661 W O'Neil St
- 705 N Arapaho St
- 5302 W 1st St N
- 349 N Elder St
- 4318 S Elder St
- 229 S Ashley Park Ct
- 113 S Muirfield St
- 302 N Doris St
- 7421 W Hale Ave
- 626 N Emerson Ave
- 725 N Redbarn Ln
- 5911 W 8th St N
- 271 S Gleneagles Ct
- 913 N Wilbur Ln
- 820 N Brownthrush Ln
- 265 S Gleneagles Ct
- 8310 W 2nd St N
- 321 S Floyd St
