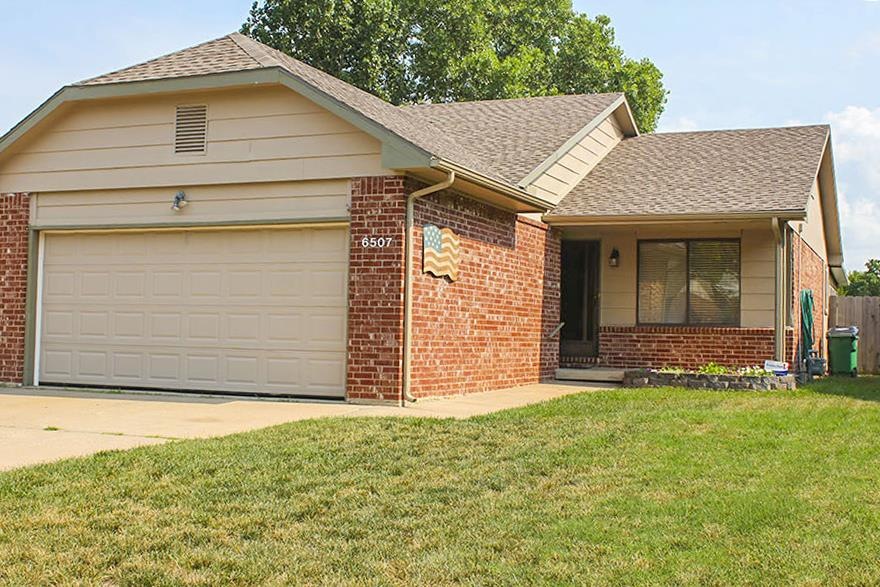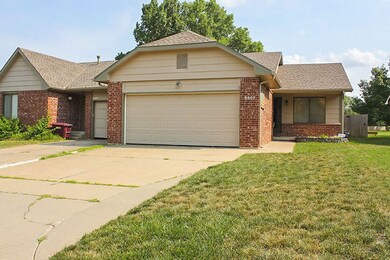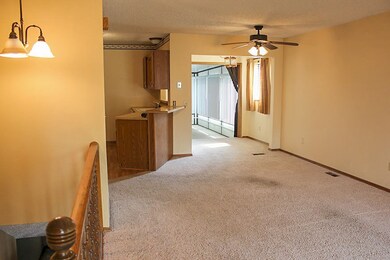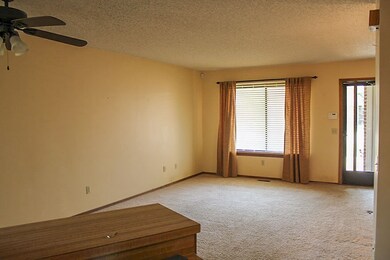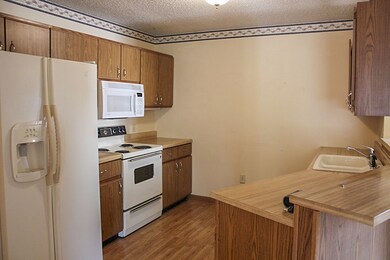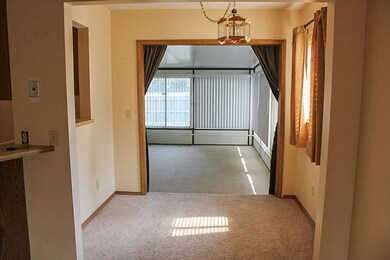6507 W Oneil St Wichita, KS 67212
West Wichita NeighborhoodHighlights
- Traditional Architecture
- Walk-In Closet
- En-Suite Primary Bedroom
- 2 Car Attached Garage
- Breakfast Bar
- 1-Story Property
About This Home
As of November 2024One owner twin home in a great community with family friendly immensities! There is much to offer in this neighborhood with its walking paths, swimming pool, tennis court and smaller park areas throughout. This would make a perfect starter home or for those wanting to downsize. The property provides a two car attached garage and a fully fenced backyard with an outbuilding, perfect for storing yard equipment. Right outside the back gate is a walking path that leads to a small park. The interior features an open style floor plan with the living room open to the kitchen and dining area. Included with the kitchen is the microwave, refrigerator and oven. Off the dining room is a sun room surrounded by windows. What a great place to entertain family and friends! There is one bedroom and one full bath on the main level of the home. The second above ground bedroom was converted into a laundry room with direct access into the garage. This room could easily be converted back into a bedroom. The basement offers a rec/family room, a bedroom and a full bath with washer and dryer hookups. Call for a showing today!!!
Last Agent to Sell the Property
Shelly Frost
McCurdy Real Estate & Auction, LLC License #00223579
Townhouse Details
Home Type
- Townhome
Est. Annual Taxes
- $1,331
Year Built
- Built in 1983
Lot Details
- 4,647 Sq Ft Lot
- Wood Fence
- Sprinkler System
HOA Fees
- $13 Monthly HOA Fees
Home Design
- Traditional Architecture
- Twin Home
- Frame Construction
- Composition Roof
Interior Spaces
- 1-Story Property
- Ceiling Fan
- Family Room
Kitchen
- Breakfast Bar
- Oven or Range
- Microwave
Bedrooms and Bathrooms
- 2 Bedrooms
- En-Suite Primary Bedroom
- Walk-In Closet
- 2 Full Bathrooms
Laundry
- Laundry on main level
- 220 Volts In Laundry
Partially Finished Basement
- Basement Fills Entire Space Under The House
- Bedroom in Basement
- Finished Basement Bathroom
- Laundry in Basement
- Basement Storage
- Natural lighting in basement
Home Security
Parking
- 2 Car Attached Garage
- Garage Door Opener
Outdoor Features
- Outdoor Storage
- Rain Gutters
Schools
- Benton Elementary School
- Wilbur Middle School
- Northwest High School
Utilities
- Forced Air Heating and Cooling System
- Heating System Uses Gas
Listing and Financial Details
- Assessor Parcel Number 20173-135-22-0-31-02-003.00
Community Details
Overview
- Willowesque Subdivision
Recreation
- Tennis Courts
Security
- Storm Doors
Ownership History
Purchase Details
Home Financials for this Owner
Home Financials are based on the most recent Mortgage that was taken out on this home.Purchase Details
Purchase Details
Home Financials for this Owner
Home Financials are based on the most recent Mortgage that was taken out on this home.Map
Home Values in the Area
Average Home Value in this Area
Purchase History
| Date | Type | Sale Price | Title Company |
|---|---|---|---|
| Warranty Deed | -- | Security 1St Title | |
| Warranty Deed | -- | Security 1St Title | |
| Quit Claim Deed | -- | None Listed On Document | |
| Warranty Deed | -- | Security 1St Title |
Mortgage History
| Date | Status | Loan Amount | Loan Type |
|---|---|---|---|
| Open | $130,875 | New Conventional | |
| Closed | $130,875 | New Conventional | |
| Previous Owner | $96,224 | FHA | |
| Previous Owner | $86,286 | Adjustable Rate Mortgage/ARM |
Property History
| Date | Event | Price | Change | Sq Ft Price |
|---|---|---|---|---|
| 11/01/2024 11/01/24 | Sold | -- | -- | -- |
| 09/26/2024 09/26/24 | Pending | -- | -- | -- |
| 09/25/2024 09/25/24 | For Sale | $169,500 | +73.0% | $85 / Sq Ft |
| 09/14/2018 09/14/18 | Sold | -- | -- | -- |
| 08/03/2018 08/03/18 | Pending | -- | -- | -- |
| 07/31/2018 07/31/18 | For Sale | $98,000 | 0.0% | $49 / Sq Ft |
| 06/21/2018 06/21/18 | Pending | -- | -- | -- |
| 06/13/2018 06/13/18 | For Sale | $98,000 | -- | $49 / Sq Ft |
Tax History
| Year | Tax Paid | Tax Assessment Tax Assessment Total Assessment is a certain percentage of the fair market value that is determined by local assessors to be the total taxable value of land and additions on the property. | Land | Improvement |
|---|---|---|---|---|
| 2023 | $1,506 | $14,628 | $3,266 | $11,362 |
| 2022 | $1,366 | $12,593 | $3,082 | $9,511 |
| 2021 | $1,316 | $11,662 | $2,036 | $9,626 |
| 2020 | $1,347 | $11,880 | $2,036 | $9,844 |
| 2019 | $1,388 | $12,214 | $2,036 | $10,178 |
| 2018 | $1,336 | $11,742 | $1,300 | $10,442 |
| 2017 | $1,337 | $0 | $0 | $0 |
| 2016 | $1,335 | $0 | $0 | $0 |
| 2015 | $1,325 | $0 | $0 | $0 |
| 2014 | $1,298 | $0 | $0 | $0 |
Source: South Central Kansas MLS
MLS Number: 552792
APN: 135-22-0-31-02-003.00
- 208 N Winterset St
- 6725 W Shade Ln
- 6708 W Loconia Cir
- 106 N Summitlawn Cir
- 309 N Acadia St
- 7300 W 2nd St N
- 301 N Brunswick St
- 705 N Arapaho St
- 101 N Brownthrush Cir
- 403 N Flora St
- 401 S Howe St
- 440 S Howe St
- 4318 S Elder St
- 621 N Brownthrush Ln
- 214 S Elder St
- 229 S Ashley Park Ct
- 250 N Woodchuck St
- 329 N Bebe St
- 719 N Doris St
- 887 N Denmark Ave
