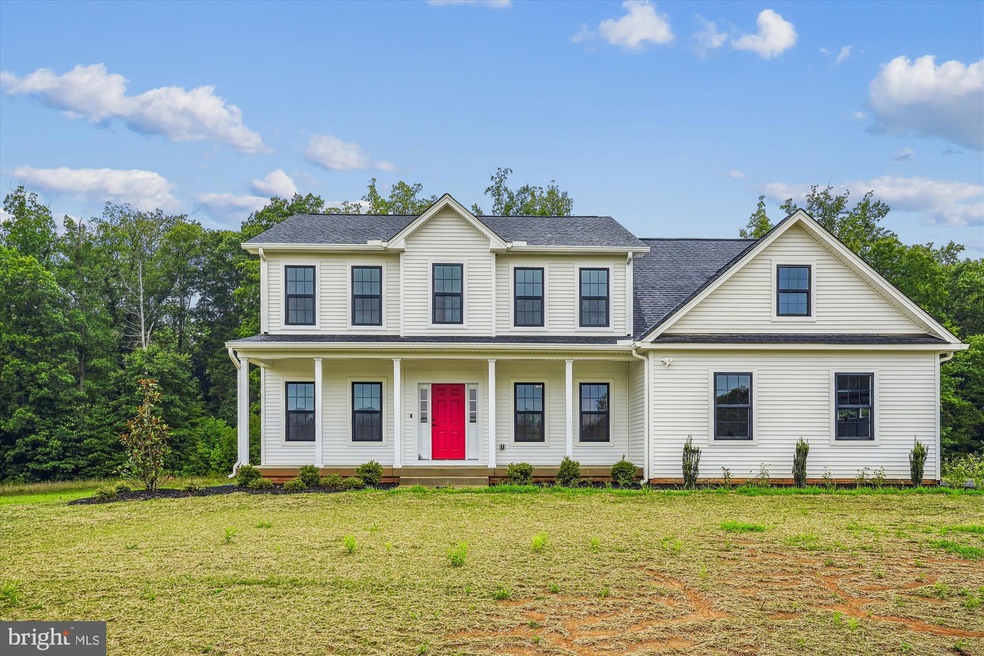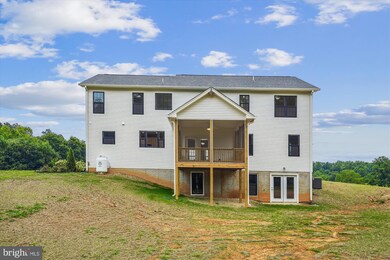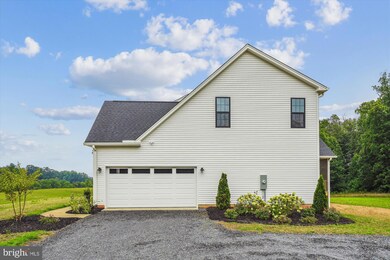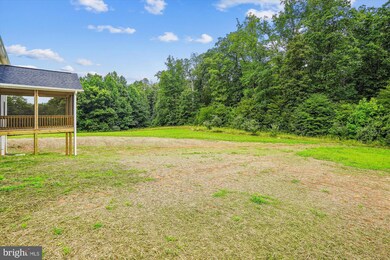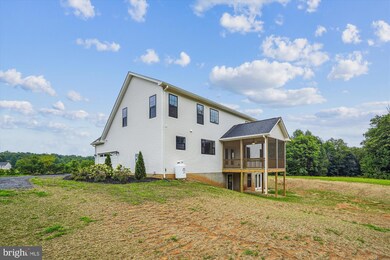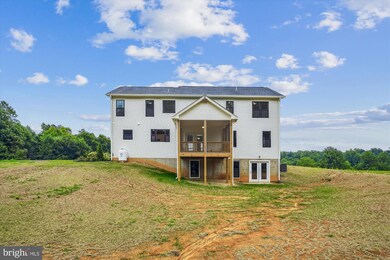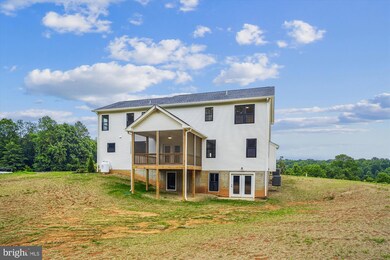6508 Beverly Rd Broad Run, VA 20137
Silver Lake NeighborhoodEstimated payment $4,719/month
Highlights
- New Construction
- 2 Acre Lot
- Colonial Architecture
- Haymarket Elementary School Rated A-
- Open Floorplan
- Great Room
About This Home
WONDERFUL CENTER HALL COLONIAL THAT OFFERS THE OPEN FLOOR PLAN FOR TODAY'S MODERN LIVING. FEATURES 4 BR'S AND 2.5 BA'S, FULL UNFINISHED BASMENT WITH RI PLUMBING FOR FUTURE EXPANSION. BUYER MAY MKAE CHANGES AND MODIFICATION TO THE FLOOR PLAN BY WORKING WITH OUR IN-HOUSE DESIGNER. SELLER OFFERS 5K TO BUYER AT SETTLEMENT IF THE BUYER USES ONE OF THE APPROVED LENDERS AND TITLE COMPANY. TITLE COMPANY IS CENTERVIEW TITLE GROUP -SETTLEMENTS AT TRIGON'S OFFICE IN CULPEPER. AGENTS PLEASE USE NVAR NEW HOMES SALES ADDENDUM (K1391) OR CALL AGENT FOR ASSISTANCE. NOTE: PHOTOS MAY SHOW OPTIONS NOT INCLUDED IN THE BASE PRICE. SELLER IS CONTRACT OWNER.
Listing Agent
(540) 825-1613 kyle.crawford@c21nm.com CENTURY 21 New Millennium Brokerage Phone: 5408251613 License #0225032067 Listed on: 08/08/2024

Home Details
Home Type
- Single Family
Est. Annual Taxes
- $1,583
Year Built
- Built in 2024 | New Construction
Lot Details
- 2 Acre Lot
- Open Space
- Cleared Lot
- Property is in excellent condition
- Property is zoned A1
Parking
- 2 Car Attached Garage
- Front Facing Garage
Home Design
- Colonial Architecture
- Poured Concrete
- Architectural Shingle Roof
- Vinyl Siding
- Concrete Perimeter Foundation
Interior Spaces
- Property has 3 Levels
- Open Floorplan
- Ceiling height of 9 feet or more
- Ceiling Fan
- Recessed Lighting
- Six Panel Doors
- Mud Room
- Great Room
- Family Room Off Kitchen
- Dining Room
Kitchen
- Eat-In Kitchen
- Stove
- Built-In Microwave
- Ice Maker
- Stainless Steel Appliances
- Kitchen Island
- Upgraded Countertops
Flooring
- Carpet
- Luxury Vinyl Plank Tile
Bedrooms and Bathrooms
- 4 Bedrooms
- Walk-In Closet
- Bathtub with Shower
- Walk-in Shower
Laundry
- Laundry Room
- Laundry on main level
Basement
- Connecting Stairway
- Exterior Basement Entry
Schools
- Ronald Wilson Regan Middle School
- Battlefield High School
Utilities
- Central Air
- Heat Pump System
- Vented Exhaust Fan
- Well
- Electric Water Heater
- Septic Equal To The Number Of Bedrooms
Community Details
- No Home Owners Association
- Lunenburg
Listing and Financial Details
- Assessor Parcel Number 7198-61-7585
Map
Home Values in the Area
Average Home Value in this Area
Tax History
| Year | Tax Paid | Tax Assessment Tax Assessment Total Assessment is a certain percentage of the fair market value that is determined by local assessors to be the total taxable value of land and additions on the property. | Land | Improvement |
|---|---|---|---|---|
| 2025 | $1,583 | $164,800 | $164,800 | -- |
| 2024 | $1,583 | $159,200 | $159,200 | $0 |
| 2023 | $1,584 | $152,200 | $152,200 | $0 |
| 2022 | $1,338 | $120,800 | $120,800 | $0 |
| 2021 | $62 | $5,200 | $5,200 | $0 |
| 2020 | $81 | $5,200 | $5,200 | $0 |
| 2019 | $81 | $5,200 | $5,200 | $0 |
| 2018 | $63 | $5,200 | $5,200 | $0 |
| 2017 | $63 | $5,200 | $5,200 | $0 |
| 2016 | $177 | $14,800 | $14,800 | $0 |
| 2015 | $181 | $14,800 | $14,800 | $0 |
| 2014 | $181 | $14,800 | $14,800 | $0 |
Property History
| Date | Event | Price | List to Sale | Price per Sq Ft | Prior Sale |
|---|---|---|---|---|---|
| 08/08/2024 08/08/24 | For Sale | $892,900 | +573.9% | $321 / Sq Ft | |
| 03/31/2021 03/31/21 | Sold | $132,500 | -16.7% | -- | View Prior Sale |
| 10/01/2020 10/01/20 | Pending | -- | -- | -- | |
| 07/30/2020 07/30/20 | For Sale | $159,000 | 0.0% | -- | |
| 07/19/2020 07/19/20 | Pending | -- | -- | -- | |
| 08/30/2019 08/30/19 | For Sale | $159,000 | -- | -- |
Purchase History
| Date | Type | Sale Price | Title Company |
|---|---|---|---|
| Warranty Deed | $241,900 | Centerview Title | |
| Deed | $250,000 | Westcor Land Title | |
| Deed | $132,500 | Centerview Title Group Llc | |
| Deed | -- | -- |
Source: Bright MLS
MLS Number: VAPW2077186
APN: 7198-61-7585
- 6735 Beverly Rd
- 16128 Hinman Place
- 16201 Kedzie St
- 6425 Hibiscus Path Terrace
- 6824 William White Way
- 16122 Thoroughfare Rd
- 15726 Rose Ellene Ln
- 6671 Muir Dr
- 6804 Bryson Cir
- 6594 Petunia Terrace
- 16601 Gaines Rd
- 15642 Calum Ct
- 5872 Waterloo Bridge Cir
- 15553 Cloverland Ln
- 6035 Sunstone Ln
- 6033 Sunstone Ln
- 6037 Sunstone Ln
- 5636 Arrowfield Terrace
- 6039 Sunstone Ln
- 15602 Calum Ct
- 15426 Rosemont Manor Dr Unit 1
- 6266 Woodruff Springs Way
- 14997 Walter Robinson Ln
- 7764 Cedar Branch Dr Unit 87
- 15071 Jaxton Square Ln
- 6520 Old Carolina Rd
- 7209 Bladen Place
- 15053 Doral Place
- 6182 Toledo Place
- 7445 Carver Rd
- 6302 Cullen Place
- 14570 Collingham Place
- 6209 Toledo Place
- 6029 Abernethy Ln
- 7411 Brunson Cir
- 7584 Brunson Cir
- 14701 Deming Dr
- 4521 Dodds Mill Dr
- 14368 Verde Place
- 6821 Avalon Isle Way
Ask me questions while you tour the home.
