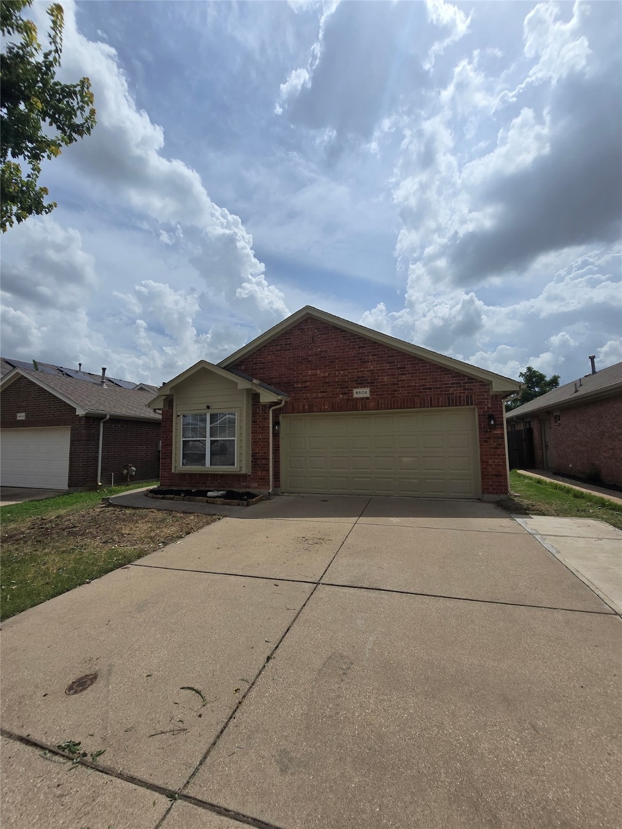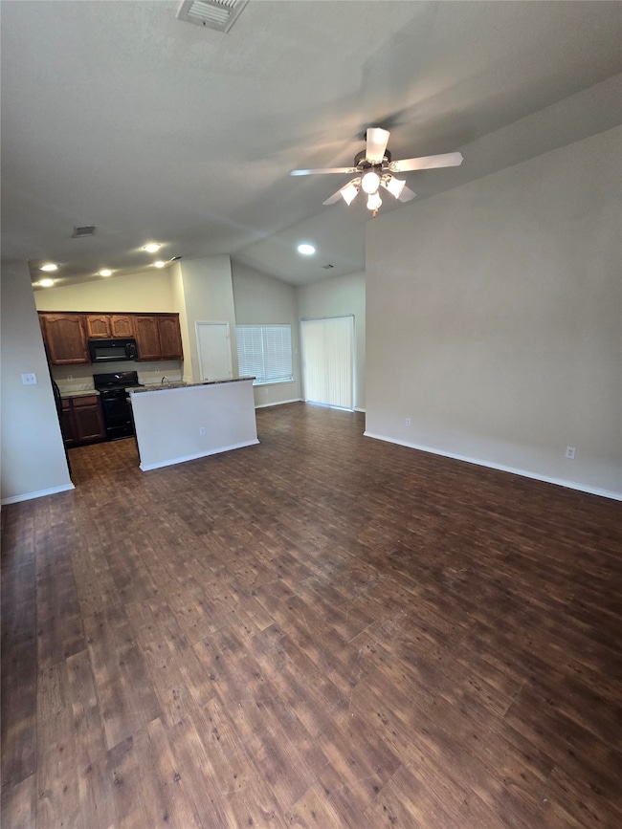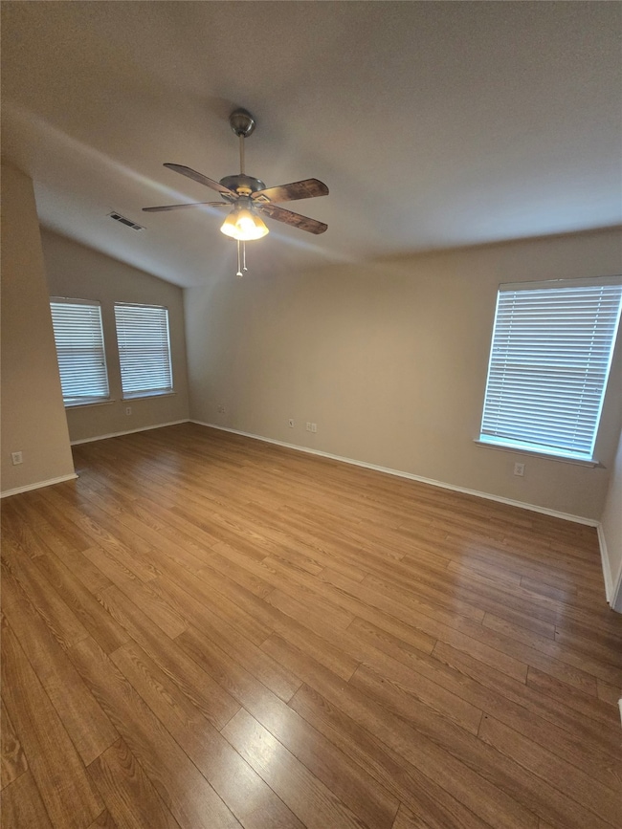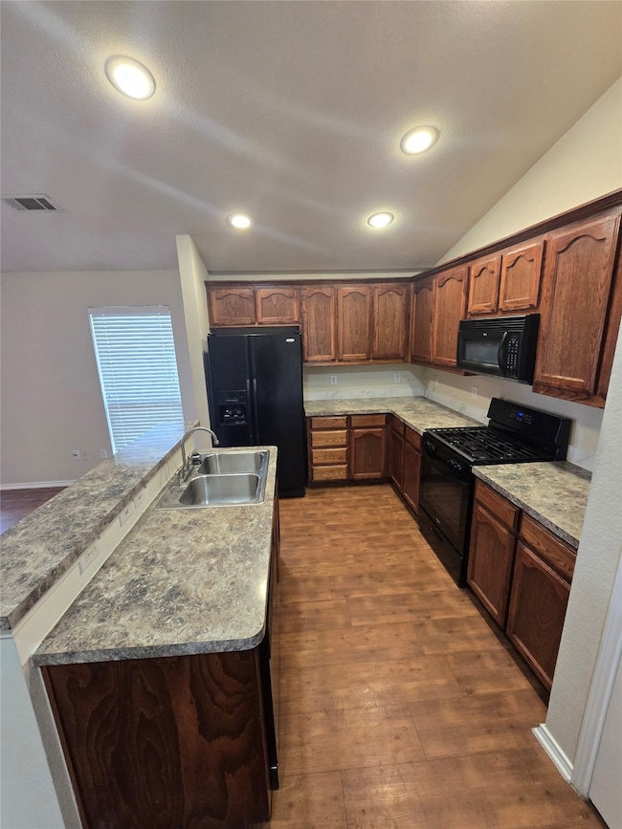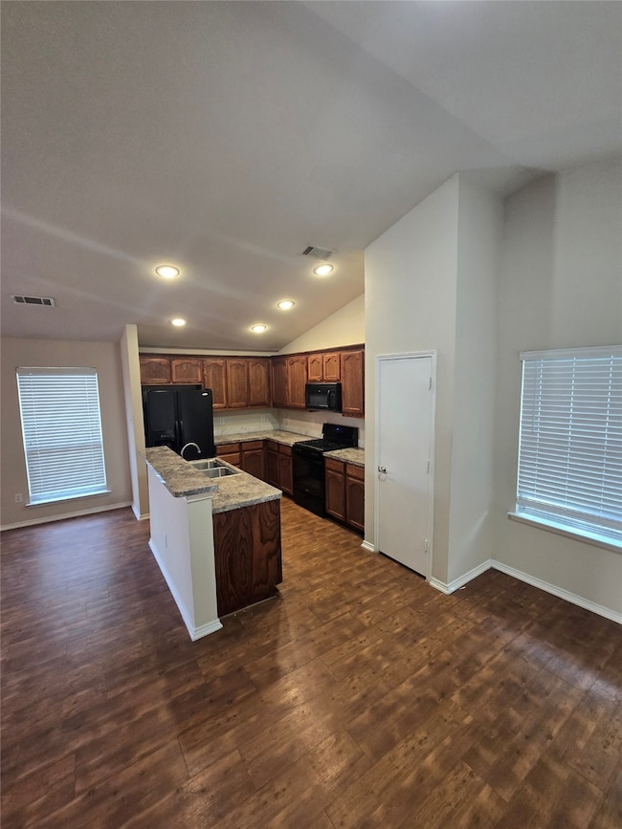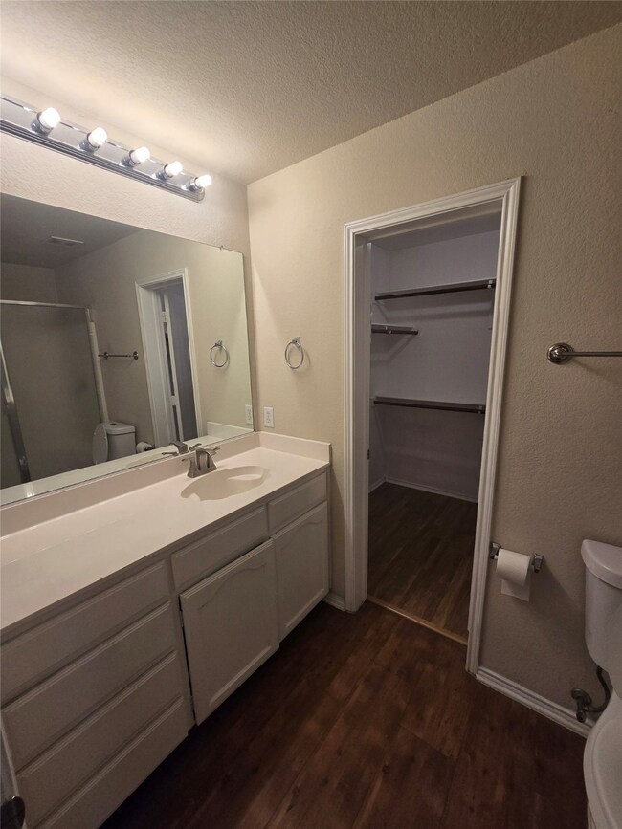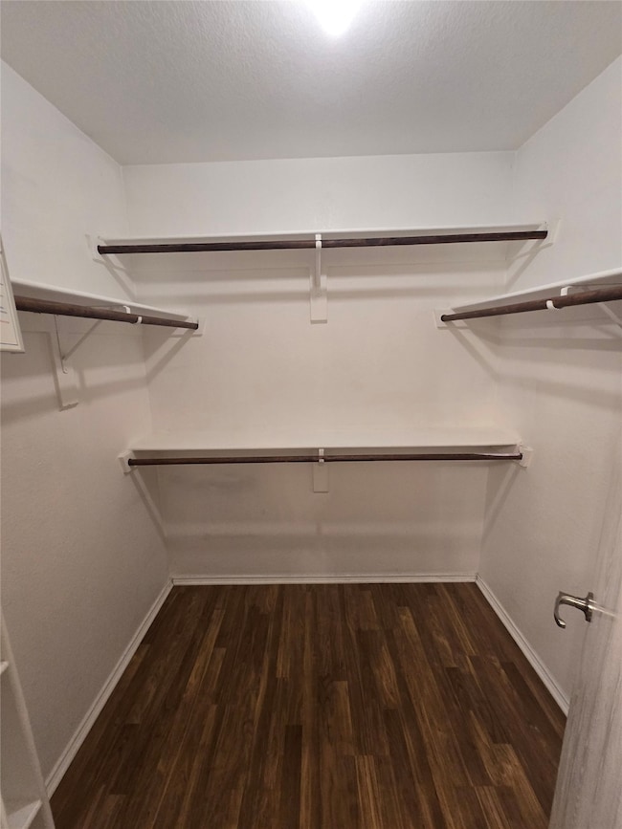6508 Geneva Ln Fort Worth, TX 76131
Northbrook NeighborhoodHighlights
- Traditional Architecture
- 2 Car Attached Garage
- Central Heating and Cooling System
- Saginaw High School Rated A-
- 1-Story Property
- Wood Burning Fireplace
About This Home
NICE NEWER SINGLE STORY HOME, LIVING AREA, DINING AREA, NICE LAMINATE FLOORING THROUGH OUT, REF. AND WASHER AND DRYER STAY AND WORK. NO WARRANTY ON THEM..... NICE SIZE BEDROOMS, GOOD CLOSETS. TWO CAR GARAGE, FENCED YARD. PLEASE USE TAR APP, MUST HAVE TWO YEARS GOOD CURRENT RENTAL AND TWO YEARS EMPLOYMENT HISTORY AND 3 X RENT = INCOME. PLEASE EMAIL AGENT IF YOU HAVE ANY QUESTIONS... THANK YOU
Listing Agent
Signature Leasing & Management Brokerage Phone: 214-750-5675 License #0312507 Listed on: 07/02/2025
Home Details
Home Type
- Single Family
Year Built
- Built in 2004
Parking
- 2 Car Attached Garage
- Front Facing Garage
- Garage Door Opener
- Driveway
Home Design
- Traditional Architecture
- Brick Exterior Construction
Interior Spaces
- 1,395 Sq Ft Home
- 1-Story Property
- Wood Burning Fireplace
Kitchen
- Electric Range
- Dishwasher
- Disposal
Bedrooms and Bathrooms
- 3 Bedrooms
- 2 Full Bathrooms
Schools
- Eaglemount Elementary School
- Saginaw High School
Additional Features
- 4,400 Sq Ft Lot
- Central Heating and Cooling System
Community Details
- Pet Deposit $300
- Breed Restrictions
Listing and Financial Details
- Residential Lease
- Property Available on 7/2/25
- Tenant pays for all utilities
- 12 Month Lease Term
- Assessor Parcel Number 1234
Map
Source: North Texas Real Estate Information Systems (NTREIS)
MLS Number: 20988774
APN: 307-7-41
- 6548 Regina Dr
- 6468 Regina Dr
- 6437 Regina Dr
- 6337 Geneva Ln
- 6416 Alexandra Meadows Dr
- 2100 Leandra Ln
- 6468 Payton Dr
- 6204 Geneva Ln
- 6401 Miranda Dr
- 6305 Melanie Dr
- 6228 Adonia Dr
- 6517 Payton Dr
- 1900 Cassandra Ct
- 6120 Melanie Dr
- 2405 Sweetwood Dr
- 433 Passenger Trail
- 1924 Overland St
- 1916 Overland St
- 6016 Croftway Ct
- 6029 Melanie Dr
- 6249 Geneva Ln
- 2600 Western Center Blvd
- 6216 Melanie Dr
- 2650 Western Center Blvd
- 1944 Canyon Ridge St
- 6783 Prairie Hill Rd S
- 6301 Old Denton Rd
- 5917 Maiden Ln
- 1828 Overland St
- 6415 Old Denton Rd
- 1766 Tyson St
- 2613 Evening Shade Dr
- 2121 Ingrid Ln
- 2109 Ingrid Ln
- 7024 Baldy Mountain Trail
- 2609 Alpena Dr
- 2625 Alpena Dr
- 5832 Center Ridge Dr
- 1804 Potrillo Ln
- 2016 Elderica Dr
