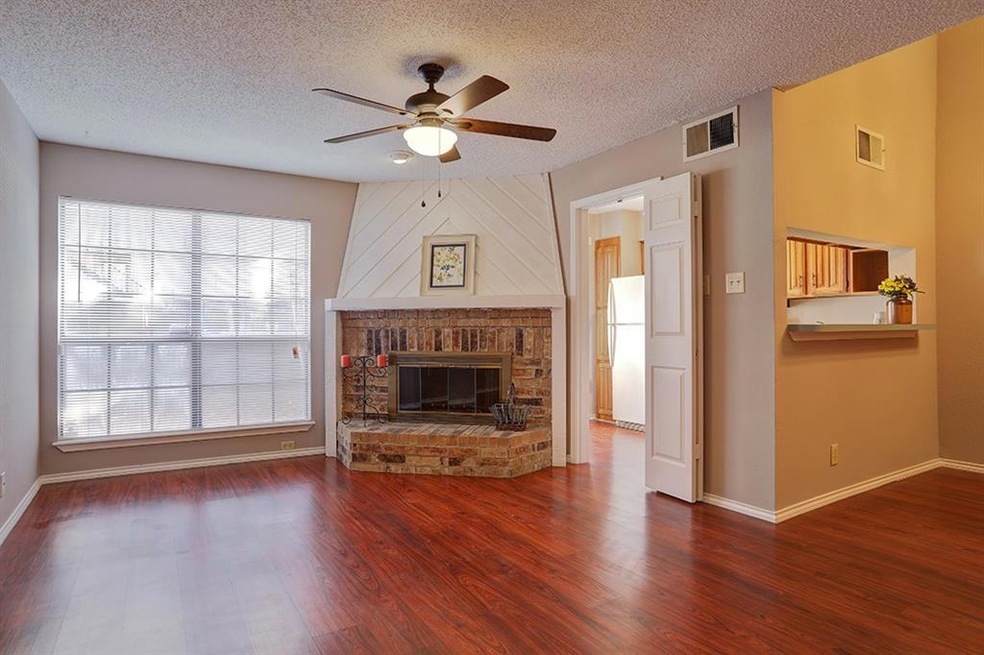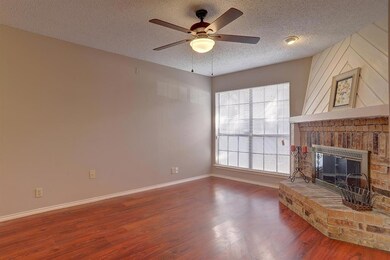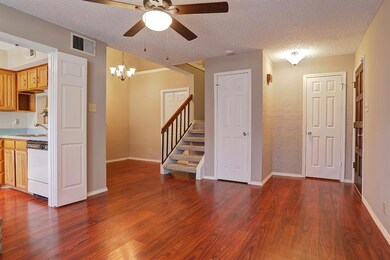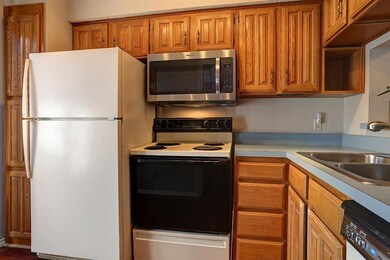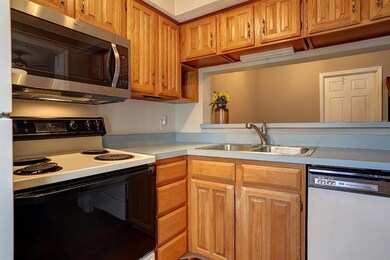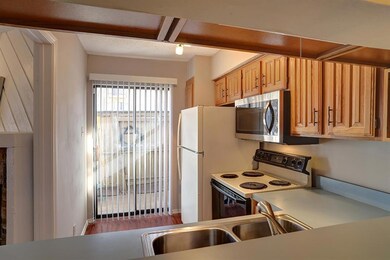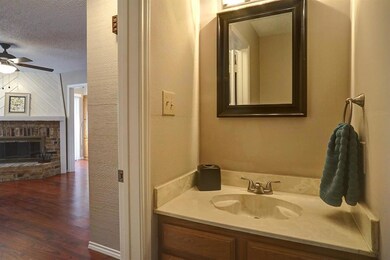
6508 Hickock Dr Unit 7B Fort Worth, TX 76116
Ridgmar NeighborhoodHighlights
- Outdoor Pool
- Vaulted Ceiling
- Loft
- Clubhouse
- Traditional Architecture
- Patio
About This Home
As of October 2023Wonderful 1 bedroom loft, with 1.5 bath condo has been updated and ready for its new owner! The living area includes a cozy corner fireplace to help you stay warm in winter. The dining area is connected by a breakfast bar leading into a galley kitchen. Condo has had all of the carpet updated, new paint throughout, all new lighting fixtures, updated master bathroom and new built in microwave. Washer, Dryer and Refrigerator stay with property. Seller is looking at all offers, come on out and show your buyers! This property is centrally located west of the cultural district and near the Joint Reserve Base and entertainment district in Ridgmar Mall area.
Last Agent to Sell the Property
Helen Painter Group, REALTORS License #0469626 Listed on: 12/11/2017
Last Buyer's Agent
Coy Gnade
CENTURY 21 Judge Fite License #0686031

Property Details
Home Type
- Condominium
Est. Annual Taxes
- $2,262
Year Built
- Built in 1983
HOA Fees
- $245 Monthly HOA Fees
Home Design
- Traditional Architecture
- Brick Exterior Construction
- Slab Foundation
- Slate Roof
- Tile Roof
Interior Spaces
- 801 Sq Ft Home
- 2-Story Property
- Vaulted Ceiling
- Ceiling Fan
- Wood Burning Fireplace
- Loft
- Home Security System
Kitchen
- Electric Range
- Microwave
- Dishwasher
Flooring
- Carpet
- Laminate
- Ceramic Tile
Bedrooms and Bathrooms
- 1 Bedroom
Laundry
- Full Size Washer or Dryer
- Washer
Parking
- 1 Carport Space
- Assigned Parking
Outdoor Features
- Outdoor Pool
- Patio
Schools
- Phillips M Elementary School
- Monnig Middle School
- Arlngtnhts High School
Utilities
- Central Heating and Cooling System
- Cable TV Available
Additional Features
- Energy-Efficient Appliances
- Wood Fence
Listing and Financial Details
- Legal Lot and Block 2 / G
- Assessor Parcel Number 05102642
- $1,827 per year unexempt tax
Community Details
Overview
- Association fees include insurance, maintenance structure, sewer, water
- Ridgmar Crossroads HOA
- Ridgmar Crossroads Condo Subdivision
- Mandatory home owners association
Amenities
- Clubhouse
Recreation
- Community Pool
Ownership History
Purchase Details
Home Financials for this Owner
Home Financials are based on the most recent Mortgage that was taken out on this home.Purchase Details
Home Financials for this Owner
Home Financials are based on the most recent Mortgage that was taken out on this home.Purchase Details
Purchase Details
Home Financials for this Owner
Home Financials are based on the most recent Mortgage that was taken out on this home.Similar Homes in Fort Worth, TX
Home Values in the Area
Average Home Value in this Area
Purchase History
| Date | Type | Sale Price | Title Company |
|---|---|---|---|
| Deed | -- | Capital Title | |
| Vendors Lien | -- | None Available | |
| Warranty Deed | -- | Old Republic Title | |
| Vendors Lien | -- | Commonwealth Land |
Mortgage History
| Date | Status | Loan Amount | Loan Type |
|---|---|---|---|
| Open | $156,750 | No Value Available | |
| Previous Owner | $100,000 | VA | |
| Previous Owner | $51,200 | Purchase Money Mortgage | |
| Previous Owner | $12,800 | Unknown | |
| Previous Owner | $40,476 | Unknown |
Property History
| Date | Event | Price | Change | Sq Ft Price |
|---|---|---|---|---|
| 10/20/2023 10/20/23 | Sold | -- | -- | -- |
| 09/20/2023 09/20/23 | Pending | -- | -- | -- |
| 09/11/2023 09/11/23 | For Sale | $169,999 | +6.2% | $212 / Sq Ft |
| 05/10/2022 05/10/22 | Sold | -- | -- | -- |
| 04/21/2022 04/21/22 | Pending | -- | -- | -- |
| 04/18/2022 04/18/22 | For Sale | $160,000 | +35.6% | $200 / Sq Ft |
| 07/03/2018 07/03/18 | Sold | -- | -- | -- |
| 05/24/2018 05/24/18 | Pending | -- | -- | -- |
| 12/11/2017 12/11/17 | For Sale | $118,000 | -- | $147 / Sq Ft |
Tax History Compared to Growth
Tax History
| Year | Tax Paid | Tax Assessment Tax Assessment Total Assessment is a certain percentage of the fair market value that is determined by local assessors to be the total taxable value of land and additions on the property. | Land | Improvement |
|---|---|---|---|---|
| 2024 | $2,262 | $163,588 | $40,000 | $123,588 |
| 2023 | $3,881 | $171,511 | $18,000 | $153,511 |
| 2022 | $2,852 | $116,173 | $18,000 | $98,173 |
| 2021 | $2,736 | $99,745 | $18,000 | $81,745 |
| 2020 | $2,527 | $95,458 | $18,000 | $77,458 |
| 2019 | $2,707 | $98,410 | $18,000 | $80,410 |
| 2018 | $2,340 | $85,060 | $4,680 | $80,380 |
| 2017 | $1,827 | $80,046 | $4,680 | $75,366 |
| 2016 | $1,661 | $132,545 | $4,680 | $127,865 |
| 2015 | $1,223 | $53,300 | $4,655 | $48,645 |
| 2014 | $1,223 | $53,300 | $4,655 | $48,645 |
Agents Affiliated with this Home
-
Bernie & Terri Christian

Seller's Agent in 2023
Bernie & Terri Christian
Keller Williams Fort Worth
(817) 269-1660
2 in this area
253 Total Sales
-
Traci Morrison
T
Seller Co-Listing Agent in 2023
Traci Morrison
Keller Williams Fort Worth
(817) 586-5224
1 in this area
70 Total Sales
-
Lujenna Benke
L
Buyer's Agent in 2023
Lujenna Benke
eXp Realty LLC
(214) 284-5981
1 in this area
37 Total Sales
-
Fernando Ramsey

Seller's Agent in 2022
Fernando Ramsey
Century 21 Mike Bowman, Inc.
(817) 913-2023
4 in this area
120 Total Sales
-
Tracy Hollis

Seller's Agent in 2018
Tracy Hollis
Helen Painter Group, REALTORS
(817) 239-2705
43 Total Sales
-
C
Buyer's Agent in 2018
Coy Gnade
CENTURY 21 Judge Fite
(682) 276-9917
Map
Source: North Texas Real Estate Information Systems (NTREIS)
MLS Number: 13742824
APN: 05102642
- 6505 Hickock Dr Unit 4A
- 6500 Hickock Dr Unit 5A
- 6417 Ems Rd W
- 6437 Calmont Ave
- 6713 Genoa Rd
- 2301 Ridgmar Plaza Unit 5
- 3013 Olive Place
- 3049 Tex Blvd
- 1801 Dakar Rd E
- 2912 Fairfield Ave
- 1815 Westover Square
- 6432 Juneau Rd
- 3108 Olive Place
- 3112 Olive Place
- 1305 Juneau Ct
- 6453 Drury Ln
- 3137 Tex Blvd
- 6437 Drury Ln
- 3140 Marys Ln
- 2137 Hidden Creek Rd
