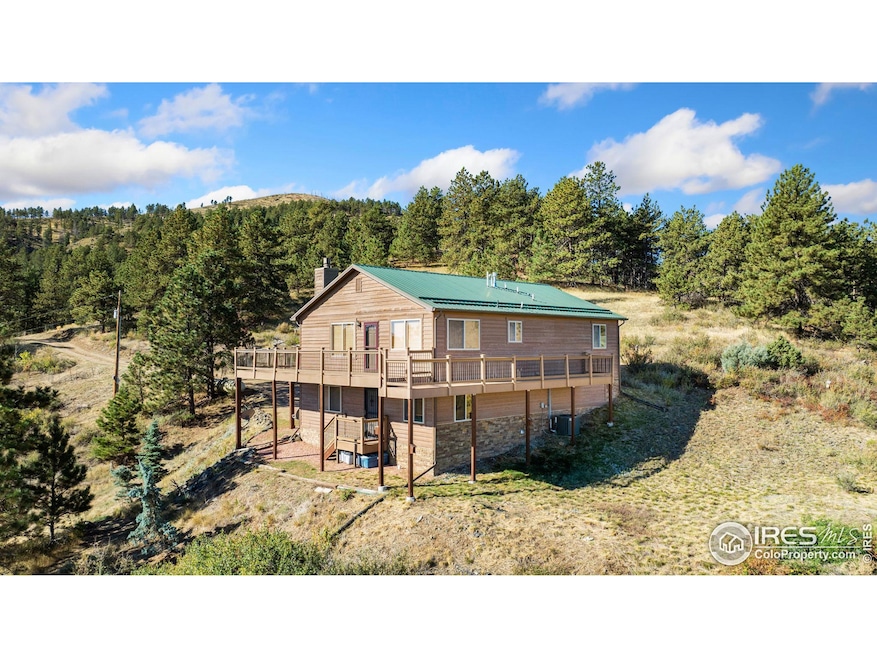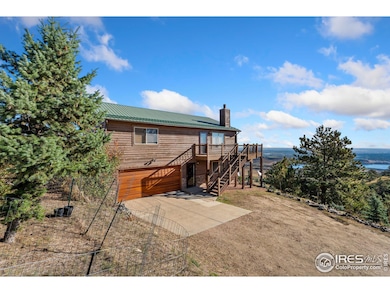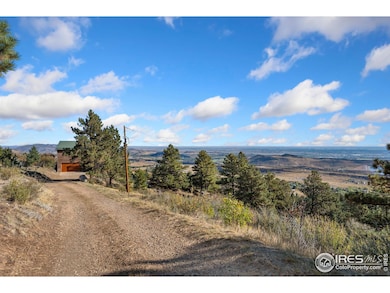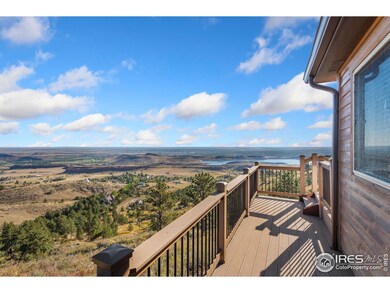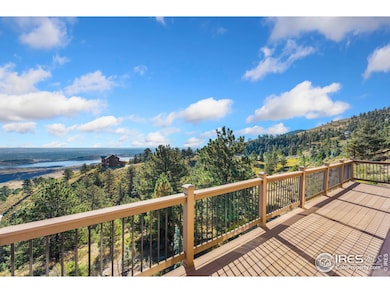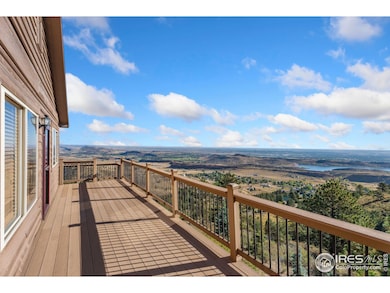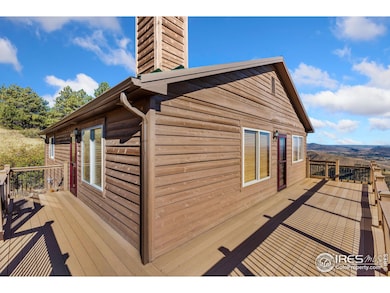6508 Jackpine Dr Bellvue, CO 80512
Estimated payment $4,907/month
Highlights
- Water Views
- Open Floorplan
- Wooded Lot
- Horses Allowed On Property
- Deck
- Raised Ranch Architecture
About This Home
A unique opportunity in Northern Colorado...living in the next to last home at the top of Jackpine Drive in Bellvue! Enjoy the incredible views and outdoor lifestyle from your doorstep, minutes from Old Town Fort Collins and Lory State Park (hiking/mountain biking/kayak/paddle boards with water access to Horsetooth Reservoir)! The home includes just under 2,000 SF finished square feet with 3 beds and 2 baths. The living room and dining area are open concept, with an abundance of light! Incredible views from every room in the home! The wraparound trex deck from the front of the home to the back of the home is perfect for taking in views and entertaining! Sellers replaced the water well in 2020 at a depth of 952 feet and included replacement of the water line into the home, and water tank in the garage (approximately $48K)! Hot water heater and exterior stain new in 2023. The home abuts to the northwest hundreds of acres owned by the city of Fort Collins. An abundance of wildlife witnessed at the property during ownership since 2005, including an assortment of birds(owner is a bird enthusiast). The opportunities are endless! Such an incredible property! The home has been pre-inspected.
Home Details
Home Type
- Single Family
Est. Annual Taxes
- $3,752
Year Built
- Built in 1997
Lot Details
- 7.16 Acre Lot
- Dirt Road
- South Facing Home
- Partially Fenced Property
- Vinyl Fence
- Rock Outcropping
- Lot Has A Rolling Slope
- Wooded Lot
- Landscaped with Trees
HOA Fees
- $42 Monthly HOA Fees
Parking
- 2 Car Attached Garage
Property Views
- Water
- Mountain
Home Design
- Raised Ranch Architecture
- Wood Frame Construction
- Metal Roof
- Wood Siding
- Stone
Interior Spaces
- 1,974 Sq Ft Home
- 1-Story Property
- Open Floorplan
- Cathedral Ceiling
- Ceiling Fan
- Free Standing Fireplace
- Window Treatments
- Living Room with Fireplace
- Laundry in Basement
Kitchen
- Eat-In Kitchen
- Gas Oven or Range
- Microwave
- Dishwasher
Flooring
- Wood
- Tile
Bedrooms and Bathrooms
- 3 Bedrooms
Laundry
- Dryer
- Washer
Outdoor Features
- Deck
- Patio
Schools
- Cache La Poudre Elementary And Middle School
- Poudre High School
Horse Facilities and Amenities
- Horses Allowed On Property
- Riding Trail
Utilities
- Forced Air Heating and Cooling System
- Propane
- Septic System
- Satellite Dish
- Cable TV Available
Listing and Financial Details
- Assessor Parcel Number R0232866
Community Details
Overview
- Road Association, Phone Number (970) 688-0344
- Soldier Canyon Estates Subdivision
Recreation
- Hiking Trails
Map
Tax History
| Year | Tax Paid | Tax Assessment Tax Assessment Total Assessment is a certain percentage of the fair market value that is determined by local assessors to be the total taxable value of land and additions on the property. | Land | Improvement |
|---|---|---|---|---|
| 2025 | $3,752 | $49,446 | $11,055 | $38,391 |
| 2024 | $3,570 | $49,446 | $11,055 | $38,391 |
| 2022 | $2,698 | $35,563 | $9,591 | $25,972 |
| 2021 | $2,722 | $36,587 | $9,867 | $26,720 |
| 2020 | $1,663 | $24,982 | $9,867 | $15,115 |
| 2019 | $2,341 | $24,982 | $9,867 | $15,115 |
| 2018 | $2,390 | $26,323 | $9,936 | $16,387 |
| 2017 | $2,382 | $26,323 | $9,936 | $16,387 |
| 2016 | $2,320 | $25,512 | $7,960 | $17,552 |
| 2015 | $2,303 | $25,510 | $7,960 | $17,550 |
| 2014 | $1,986 | $21,850 | $5,330 | $16,520 |
Property History
| Date | Event | Price | List to Sale | Price per Sq Ft |
|---|---|---|---|---|
| 10/02/2025 10/02/25 | Price Changed | $875,000 | -2.2% | $443 / Sq Ft |
| 04/14/2025 04/14/25 | Price Changed | $895,000 | -7.3% | $453 / Sq Ft |
| 02/28/2025 02/28/25 | For Sale | $965,000 | -- | $489 / Sq Ft |
Purchase History
| Date | Type | Sale Price | Title Company |
|---|---|---|---|
| Warranty Deed | $317,000 | Guardian Title Agency | |
| Warranty Deed | $55,000 | -- | |
| Warranty Deed | $45,000 | -- | |
| Warranty Deed | $35,000 | -- |
Mortgage History
| Date | Status | Loan Amount | Loan Type |
|---|---|---|---|
| Previous Owner | $164,800 | Construction |
Source: IRES MLS
MLS Number: IRE1027335
APN: 07111-05-069
- 100 Canyon Gulch Rd
- 16132 Steller Ridge Rd
- 898 Hernia Hill Trail
- 813 Hernia Hill Trail
- 9316 Tawny Lynx Rd
- 2509 N County Road 25 E
- 1600 Whale Rock Rd
- 296 Ridge Row Dr
- 2720 N County Road 23
- 0 N County Road 25e
- 4516 Bingham Hill Rd
- 1357 Golden Currant Ct
- 400 S Overland Trail Unit 6
- 0 Pine Acres Way Unit 1045910
- 2921 Lochlomond Dr
- 3416 Galway Dr
- 1564 S Overland Trail
- 3328 Mcconnell Dr
- 3257 Honeysuckle Ct
- 850 S Overland Trail Unit 20
- 3002 W Elizabeth St Unit 2H
- 1020 Andrews Peak Dr
- 1752 Azalea Dr Unit 3
- 1706 Palm Dr Unit 1
- 1736 Azalea Dr
- 3001-3003 Sumac St Unit 3001
- 636 Irish Dr
- 1942 Pecan St Unit 2
- 1942 Pecan St Unit 4
- 155 Briarwood Rd
- 2924 Ross Dr
- 2955 W Stuart St Unit 8
- 2323 Ponderosa Ct
- 2929 Ross Dr S74
- 3300 N Overland Trail Unit 1
- 2155 Orchard Place
- 2020 W Plum St
- 2008 W Plum St Unit 2C
- 702-721 Glenmoor Dr
- 1917 Oakwood Dr
