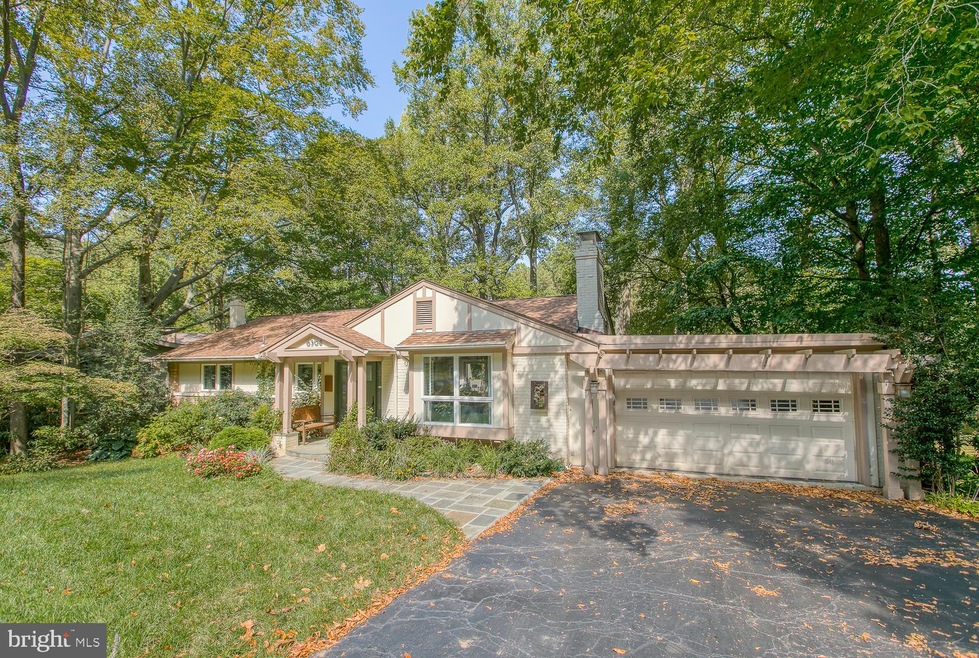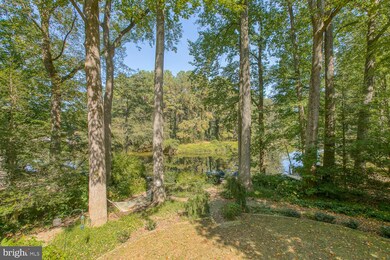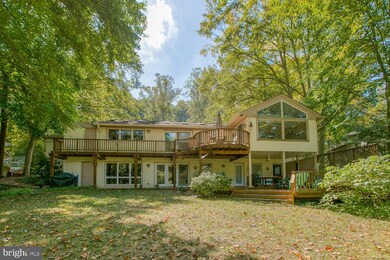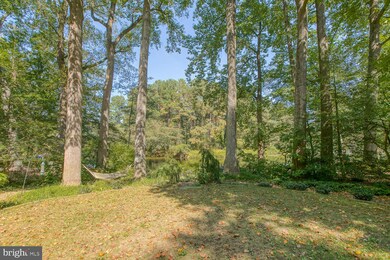
6508 Lakeview Dr Falls Church, VA 22041
Highlights
- 1 Boat Dock
- Beach
- Home fronts navigable water
- Belvedere Elementary School Rated A-
- Pier or Dock
- 3-minute walk to Barcroft Knolls Park
About This Home
As of July 2025Lake Barcroft! Gorgeous 5BR/3BA home! Updated and upgraded! Open kitchen with granite and stainless steel! Hardwoods throughout main level. Lakeviews throughout!Expansive decks! Fabulous flat backyard!
Last Agent to Sell the Property
RE/MAX Distinctive Real Estate, Inc. License #SP98364425 Listed on: 10/11/2019

Home Details
Home Type
- Single Family
Est. Annual Taxes
- $16,925
Year Built
- Built in 1956
Lot Details
- 0.36 Acre Lot
- Home fronts navigable water
- Landscaped
- Front Yard
- Property is in very good condition
- Property is zoned 120
HOA Fees
- $28 Monthly HOA Fees
Parking
- 2 Car Direct Access Garage
- Front Facing Garage
Property Views
- Lake
- Woods
Home Design
- Rambler Architecture
- Brick Exterior Construction
- Composition Roof
- Wood Siding
- Stone Siding
Interior Spaces
- Property has 2 Levels
- 2 Fireplaces
- Bay Window
- French Doors
- Sliding Doors
- Family Room
- Living Room
- Dining Room
- Wood Flooring
Bedrooms and Bathrooms
Finished Basement
- Walk-Out Basement
- Rear Basement Entry
- Laundry in Basement
- Natural lighting in basement
Outdoor Features
- Canoe or Kayak Water Access
- Private Water Access
- Property is near a lake
- Personal Watercraft
- Sail
- Swimming Allowed
- 1 Boat Dock
- Private Dock Site
- Dock Against Bulkhead
- 6 Non-Powered Boats Permitted
- Lake Privileges
- Deck
- Patio
Schools
- Belvedere Elementary School
- Glasgow Middle School
- Justice High School
Additional Features
- Energy-Efficient Windows
- Forced Air Heating and Cooling System
Listing and Financial Details
- Tax Lot 383
- Assessor Parcel Number 0613 14 0383
Community Details
Overview
- Association fees include common area maintenance, insurance, management, pier/dock maintenance, reserve funds
- Lake Barcroft Association, Phone Number (703) 941-1927
- Lake Barcroft Subdivision
- Community Lake
Amenities
- Picnic Area
- Common Area
Recreation
- Pier or Dock
- 6 Community Docks
- Beach
- Volleyball Courts
- Community Playground
- Recreational Area
Security
- Security Service
Ownership History
Purchase Details
Home Financials for this Owner
Home Financials are based on the most recent Mortgage that was taken out on this home.Purchase Details
Home Financials for this Owner
Home Financials are based on the most recent Mortgage that was taken out on this home.Similar Homes in Falls Church, VA
Home Values in the Area
Average Home Value in this Area
Purchase History
| Date | Type | Sale Price | Title Company |
|---|---|---|---|
| Deed | $1,450,000 | Kvs Title Llc | |
| Gift Deed | -- | Kvs Title Llc |
Mortgage History
| Date | Status | Loan Amount | Loan Type |
|---|---|---|---|
| Open | $60,000 | Credit Line Revolving | |
| Open | $1,072,000 | New Conventional | |
| Closed | $1,070,000 | New Conventional | |
| Previous Owner | $750,000 | New Conventional | |
| Previous Owner | $250,000 | Credit Line Revolving |
Property History
| Date | Event | Price | Change | Sq Ft Price |
|---|---|---|---|---|
| 07/14/2025 07/14/25 | Sold | $2,200,000 | -4.1% | $1,117 / Sq Ft |
| 06/12/2025 06/12/25 | Pending | -- | -- | -- |
| 06/12/2025 06/12/25 | For Sale | $2,295,000 | +58.3% | $1,165 / Sq Ft |
| 12/16/2019 12/16/19 | Sold | $1,450,000 | 0.0% | $432 / Sq Ft |
| 10/11/2019 10/11/19 | Pending | -- | -- | -- |
| 10/11/2019 10/11/19 | For Sale | $1,450,000 | -- | $432 / Sq Ft |
Tax History Compared to Growth
Tax History
| Year | Tax Paid | Tax Assessment Tax Assessment Total Assessment is a certain percentage of the fair market value that is determined by local assessors to be the total taxable value of land and additions on the property. | Land | Improvement |
|---|---|---|---|---|
| 2024 | $24,144 | $1,836,570 | $1,114,000 | $722,570 |
| 2023 | $21,815 | $1,709,730 | $1,114,000 | $595,730 |
| 2022 | $19,693 | $1,514,170 | $1,005,000 | $509,170 |
| 2021 | $18,259 | $1,361,940 | $923,000 | $438,940 |
| 2020 | $17,962 | $1,330,590 | $896,000 | $434,590 |
| 2019 | $16,925 | $1,250,880 | $858,000 | $392,880 |
| 2018 | $14,109 | $1,226,880 | $834,000 | $392,880 |
| 2017 | $16,258 | $1,226,880 | $834,000 | $392,880 |
| 2016 | $15,341 | $1,159,880 | $767,000 | $392,880 |
| 2015 | $14,570 | $1,137,880 | $745,000 | $392,880 |
| 2014 | $14,130 | $1,107,170 | $745,000 | $362,170 |
Agents Affiliated with this Home
-
Chrissy O'Donnell

Seller's Agent in 2025
Chrissy O'Donnell
RE/MAX
(703) 626-8374
85 in this area
224 Total Sales
-
Lisa Dubois

Buyer's Agent in 2025
Lisa Dubois
RE/MAX
(703) 350-9595
117 in this area
360 Total Sales
Map
Source: Bright MLS
MLS Number: VAFX1094568
APN: 0613-14-0383
- 6424 Recreation Ln
- 3460 Glavis Rd
- 3806 Bent Branch Rd
- 6515 Walters Woods Dr
- 3857 Pinewood Terrace
- 6353 Crosswoods Dr
- 6662 Van Winkle Dr
- 6340 Dogwood Place
- 6416 Columbia Pike
- 4100 Downing St
- 6623 Kennedy Ln
- 3906 Ivydale Dr
- 4124 Watkins Trail
- 3447 Upside Ct
- 6320 Crosswoods Cir
- 3312 Sleepy Ln
- 3440 Mansfield Rd
- 6442 Holyoke Dr
- 6822 Valley Brook Dr
- 6436 Holyoke Dr



