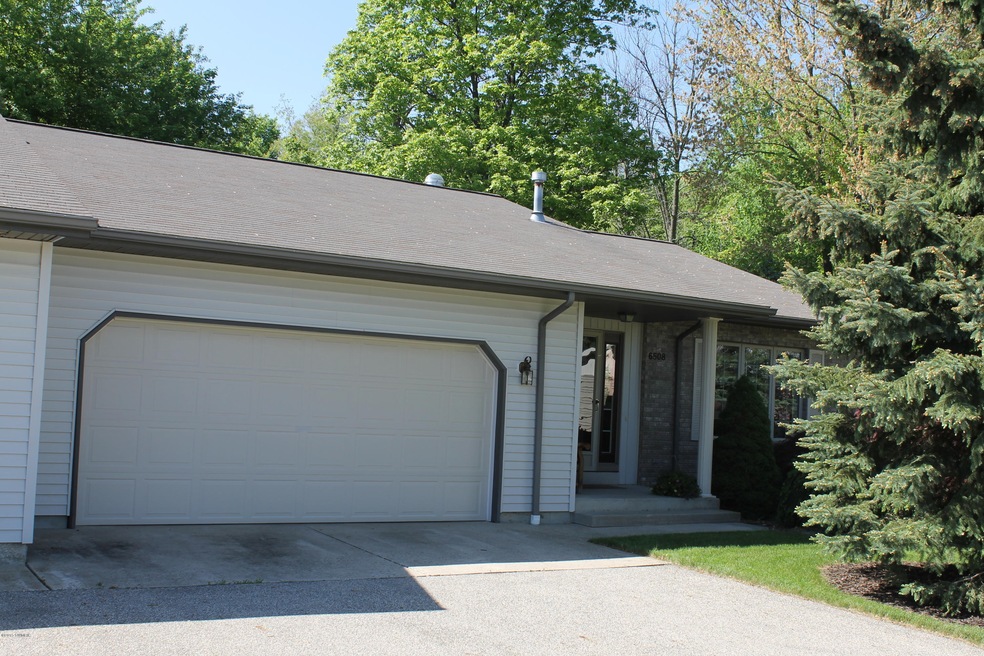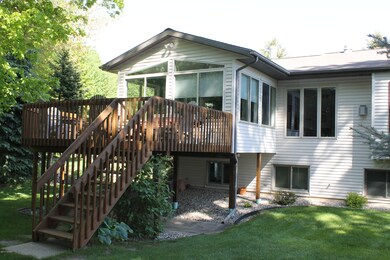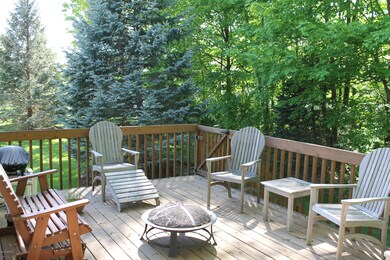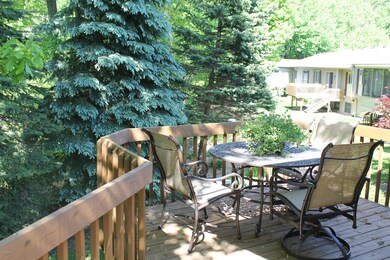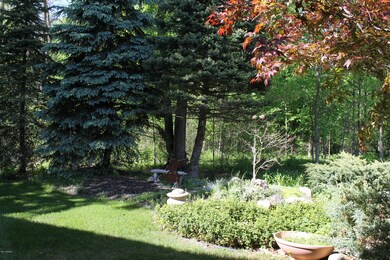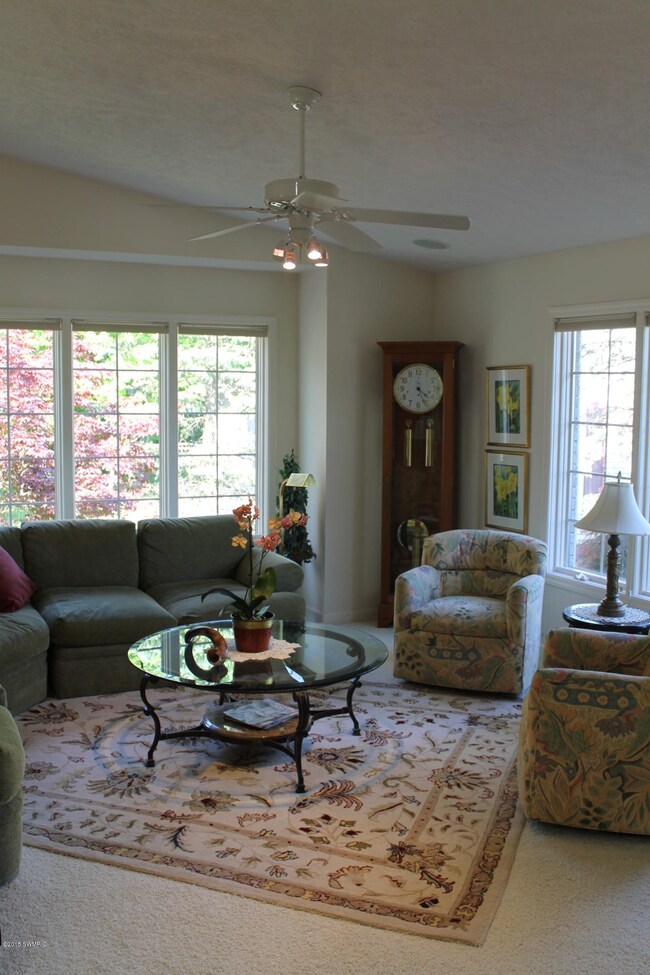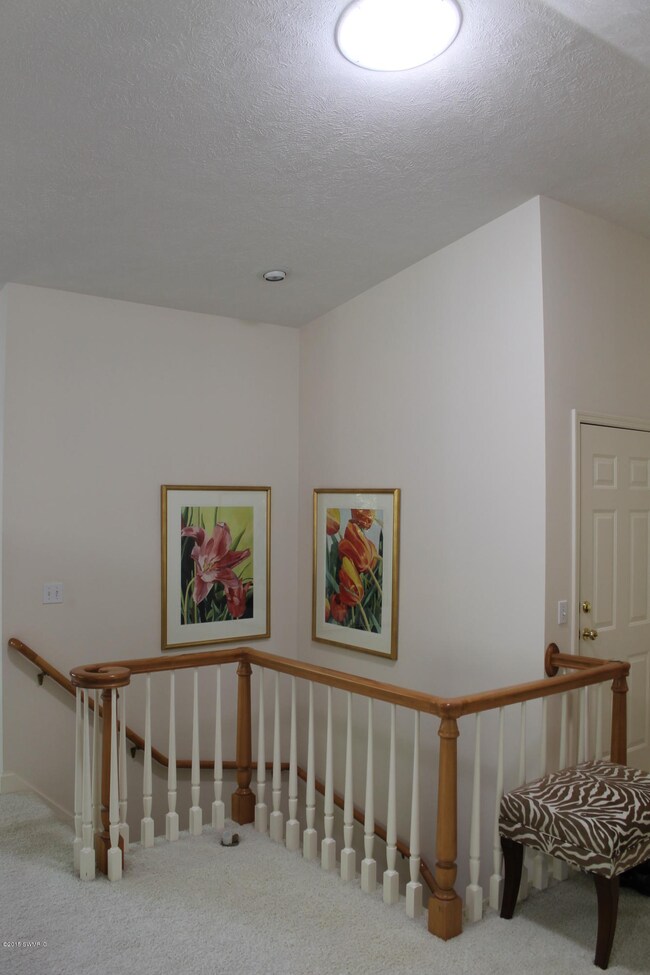
6508 Leisure Creek Dr SE Unit 214 Caledonia, MI 49316
Estimated Value: $309,000 - $370,000
Highlights
- Deck
- Wooded Lot
- Whirlpool Bathtub
- Dutton Elementary School Rated A
- Wood Flooring
- End Unit
About This Home
As of July 2015Absolutely Wonderful Condo, Inside & Out!! Private, Custom Condo is Nestled up against the Woods w/ Awesome Views, 2 large Decks & Large 4 season Sunporch! Well laid out Floorplan with raised ceilings in all main level rooms! Foyer w/ closet, Living rm. features Bay, Cherry Kitchen w/ Large Center Island/Snack Bar. Large window over sink. Lg. DA with Bay Window, Hearthroom/Den w/ Fireplace. Private Master Suite w/ HUGE walk-in closet and Book Room(plumbed as MF utility). Bath Features WP tub & Corner Shower. LL has H-U-G-E Family Room, 2 more Bedrooms & Bath. Awesome finished Utility/Storage Rm. Extras:Central Vac., Stereo System, Softener, LED lighting, floor trusses, Solatubes, and so much more! Pets allow under Special Circumstances. Units in this 55 & Older Complex are hard to come by!
Last Agent to Sell the Property
Groot Realty LLC License #650288030 Listed on: 05/23/2015
Last Buyer's Agent
Cynthia Corker
Greenridge Realty (West)
Property Details
Home Type
- Condominium
Est. Annual Taxes
- $2,315
Year Built
- Built in 1997
Lot Details
- End Unit
- Shrub
- Sprinkler System
- Wooded Lot
- Garden
HOA Fees
- $174 Monthly HOA Fees
Parking
- 2 Car Attached Garage
- Garage Door Opener
Home Design
- Brick Exterior Construction
- Composition Roof
- Vinyl Siding
Interior Spaces
- 1-Story Property
- Central Vacuum
- Ceiling Fan
- Gas Log Fireplace
- Low Emissivity Windows
- Insulated Windows
- Window Treatments
- Bay Window
- Window Screens
- Living Room
- Dining Area
- Den with Fireplace
- Wood Flooring
Kitchen
- Range
- Dishwasher
- Kitchen Island
- Snack Bar or Counter
- Disposal
Bedrooms and Bathrooms
- 3 Bedrooms | 1 Main Level Bedroom
- Whirlpool Bathtub
Laundry
- Laundry on main level
- Dryer
- Washer
Basement
- 2 Bedrooms in Basement
- Natural lighting in basement
Outdoor Features
- Deck
Utilities
- Humidifier
- Forced Air Heating and Cooling System
- Heating System Uses Natural Gas
- Natural Gas Water Heater
- Water Softener is Owned
- High Speed Internet
- Phone Available
- Cable TV Available
Community Details
Overview
- Association fees include water, trash, snow removal, sewer, lawn/yard care
- Leisure Creek Condos
- Property is near a preserve or public land
Pet Policy
- Pets Allowed
Ownership History
Purchase Details
Home Financials for this Owner
Home Financials are based on the most recent Mortgage that was taken out on this home.Purchase Details
Similar Homes in Caledonia, MI
Home Values in the Area
Average Home Value in this Area
Purchase History
| Date | Buyer | Sale Price | Title Company |
|---|---|---|---|
| Pekelder Benjamin E | $210,000 | None Available | |
| Bouma Marilyn L Trust | $214,400 | -- |
Mortgage History
| Date | Status | Borrower | Loan Amount |
|---|---|---|---|
| Open | Pekelder Benjamin E | $135,000 |
Property History
| Date | Event | Price | Change | Sq Ft Price |
|---|---|---|---|---|
| 07/13/2015 07/13/15 | Sold | $210,000 | -4.5% | $80 / Sq Ft |
| 05/28/2015 05/28/15 | Pending | -- | -- | -- |
| 05/23/2015 05/23/15 | For Sale | $219,900 | -- | $84 / Sq Ft |
Tax History Compared to Growth
Tax History
| Year | Tax Paid | Tax Assessment Tax Assessment Total Assessment is a certain percentage of the fair market value that is determined by local assessors to be the total taxable value of land and additions on the property. | Land | Improvement |
|---|---|---|---|---|
| 2024 | $3,221 | $164,500 | $0 | $0 |
| 2022 | $3,221 | $137,800 | $0 | $0 |
| 2021 | $3,221 | $132,400 | $0 | $0 |
| 2020 | $3,221 | $128,500 | $0 | $0 |
| 2019 | $3,221 | $127,100 | $0 | $0 |
| 2018 | $3,221 | $112,500 | $10,500 | $102,000 |
| 2017 | $0 | $106,600 | $0 | $0 |
| 2016 | $0 | $93,300 | $0 | $0 |
| 2015 | -- | $93,300 | $0 | $0 |
| 2013 | -- | $81,600 | $0 | $0 |
Agents Affiliated with this Home
-
Robert Groot
R
Seller's Agent in 2015
Robert Groot
Groot Realty LLC
(616) 437-2876
69 Total Sales
-
C
Buyer's Agent in 2015
Cynthia Corker
Greenridge Realty (West)
Map
Source: Southwestern Michigan Association of REALTORS®
MLS Number: 15026102
APN: 41-22-03-455-085
- 2809 Bridgeside Dr SE Unit 146
- 6850 Avalon Dr SE
- 6907 Terra Cotta Dr SE Unit 13
- 5922 Sable Ridge Dr SE
- 6623 Vantage Dr SE
- 2683 Hawk Ridge Ct
- 6970 Avalon Dr SE
- 3216 68th St SE
- 2655 Blooming Bud Ln
- 2700 Sanderling Ct SE
- 3218 Postern Dr
- 3219 Postern Dr
- 5622 Wing Ave SE
- 3221 Postern Dr
- 3231 Postern Dr
- 1954 Hollow Creek Dr SE
- 3465 S Lyn Haven Dr SE Unit 89
- 3222 Postern Dr
- 3232 Railtown Road St SE
- 3220 Railtown Road St SE
- 6508 Leisure Creek Dr SE
- 6508 Leisure Creek Dr SE Unit 214
- 6506 Leisure Creek Dr SE
- 6516 Leisure Creek Dr SE
- 6516 Leisure Creek Dr SE Unit 213
- 6518 Leisure Creek Dr SE
- 6518 Leisure Creek Dr SE Unit 212
- 6504 Leisure Creek Dr SE
- 6520 Leisure Creek Dr SE
- 6502 Leisure Creek Dr SE
- 6502 Leisure Creek Dr SE Unit 217
- 6530 Green Mist Dr SE Unit 258
- 6528 Green Mist Dr SE
- 6526 Green Mist Dr SE
- 6514 Leisure Creek Dr SE
- 6520 Green Mist Dr SE
- 6522 Leisure Creek Dr SE
- 6522 Leisure Creek Dr SE Unit 210
- 6512 Leisure Creek Dr SE Unit 206
- 6480 Leisure Creek Dr SE
