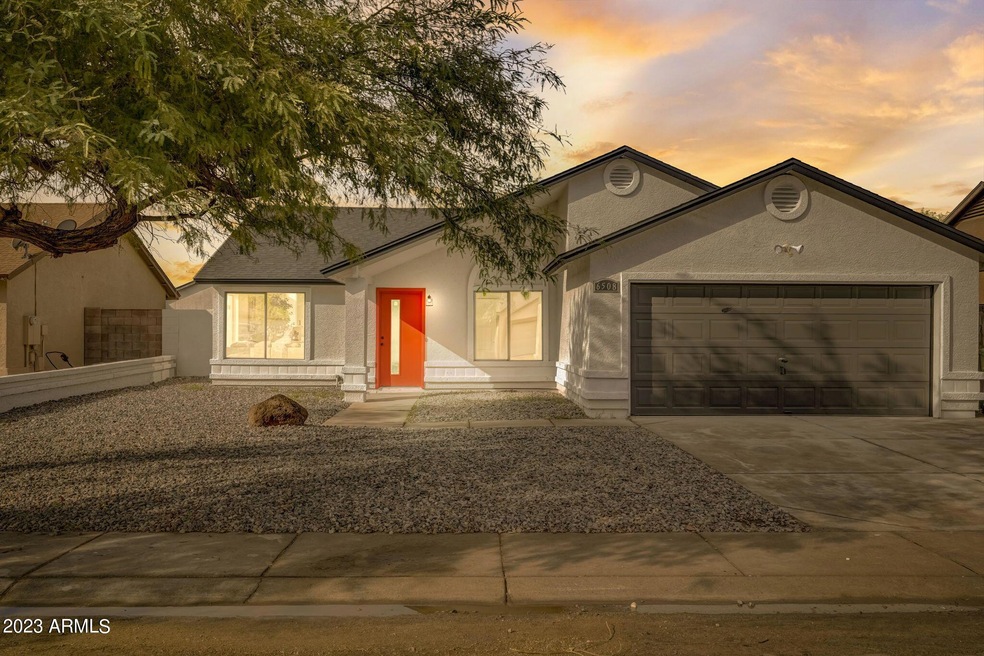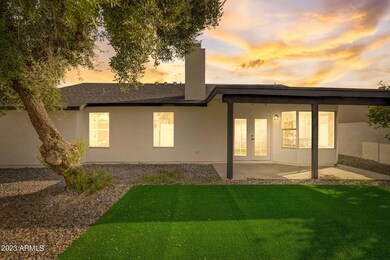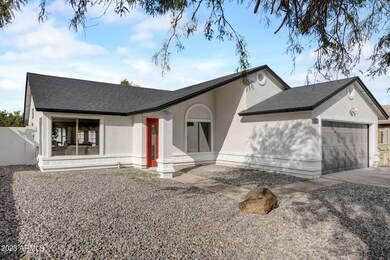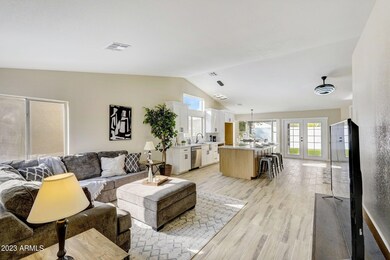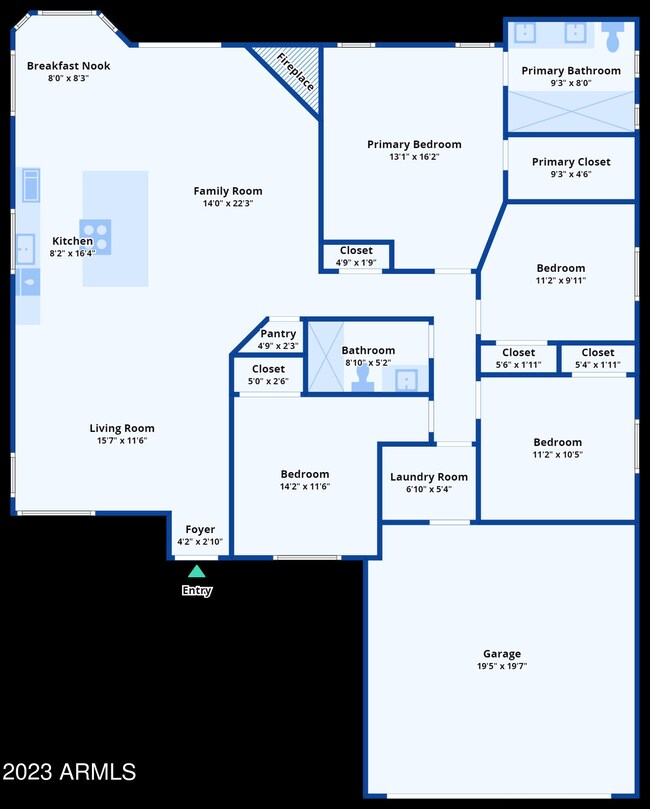
6508 N 83rd Dr Glendale, AZ 85305
Estimated Value: $398,000 - $443,000
Highlights
- RV Gated
- 1 Fireplace
- No HOA
- Vaulted Ceiling
- Granite Countertops
- Covered patio or porch
About This Home
As of February 2024Hurry and see this amazing 3 bed, 2 bath property located in Glendale! This fabulous fully remodeled home boasts cul-de-sac lot, 2 car garage, RV gate, neutral paint, vaulted ceilings, formal living room, dining area, and a cozy fireplace. The open kitchen offers new matching appliances, new ample cabinetry, pantry, and an island with breakfast bar. Inside the master bedroom you will find a full bath, double sink, custom tile step-in shower, and a walk-in closet. The spacious backyard features a covered patio and artificial grass. This home is a must see
Home Details
Home Type
- Single Family
Est. Annual Taxes
- $1,731
Year Built
- Built in 1987
Lot Details
- 6,199 Sq Ft Lot
- Desert faces the front of the property
- Cul-De-Sac
- Block Wall Fence
- Artificial Turf
Parking
- 2 Car Garage
- Garage Door Opener
- RV Gated
Home Design
- Roof Updated in 2021
- Wood Frame Construction
- Composition Roof
- Stucco
Interior Spaces
- 1,648 Sq Ft Home
- 1-Story Property
- Vaulted Ceiling
- Ceiling Fan
- 1 Fireplace
- Double Pane Windows
- Solar Screens
Kitchen
- Kitchen Updated in 2023
- Eat-In Kitchen
- Built-In Microwave
- Kitchen Island
- Granite Countertops
Flooring
- Floors Updated in 2023
- Tile Flooring
Bedrooms and Bathrooms
- 4 Bedrooms
- Bathroom Updated in 2023
- Primary Bathroom is a Full Bathroom
- 2 Bathrooms
Schools
- Desert Mirage Elementary School
- Copper Canyon High School
Utilities
- Refrigerated Cooling System
- Heating System Uses Natural Gas
- Plumbing System Updated in 2023
- Wiring Updated in 2023
- Cable TV Available
Additional Features
- No Interior Steps
- Covered patio or porch
- Property is near a bus stop
Listing and Financial Details
- Tax Lot 11
- Assessor Parcel Number 102-02-020
Community Details
Overview
- No Home Owners Association
- Association fees include no fees
- West Plaza 31 & 32 Amd Lot 1 608 Tr A C Subdivision
Recreation
- Bike Trail
Ownership History
Purchase Details
Home Financials for this Owner
Home Financials are based on the most recent Mortgage that was taken out on this home.Purchase Details
Home Financials for this Owner
Home Financials are based on the most recent Mortgage that was taken out on this home.Purchase Details
Home Financials for this Owner
Home Financials are based on the most recent Mortgage that was taken out on this home.Purchase Details
Home Financials for this Owner
Home Financials are based on the most recent Mortgage that was taken out on this home.Purchase Details
Home Financials for this Owner
Home Financials are based on the most recent Mortgage that was taken out on this home.Purchase Details
Home Financials for this Owner
Home Financials are based on the most recent Mortgage that was taken out on this home.Purchase Details
Purchase Details
Home Financials for this Owner
Home Financials are based on the most recent Mortgage that was taken out on this home.Purchase Details
Home Financials for this Owner
Home Financials are based on the most recent Mortgage that was taken out on this home.Purchase Details
Purchase Details
Purchase Details
Home Financials for this Owner
Home Financials are based on the most recent Mortgage that was taken out on this home.Purchase Details
Home Financials for this Owner
Home Financials are based on the most recent Mortgage that was taken out on this home.Purchase Details
Home Financials for this Owner
Home Financials are based on the most recent Mortgage that was taken out on this home.Similar Homes in Glendale, AZ
Home Values in the Area
Average Home Value in this Area
Purchase History
| Date | Buyer | Sale Price | Title Company |
|---|---|---|---|
| Delduca Maureen L | $451,000 | First American Title Insurance | |
| Ruff Diamond Properties | $355,000 | First American Title Insurance | |
| Valenzuela Arturo B | -- | Amrock Inc | |
| Valenzuela Arturo | -- | Empire West Title Agency | |
| Valenzuela Arturo B | $187,000 | Empire West Title Agency | |
| Schaffer Paula | $82,400 | Great American Title Agency | |
| Bank Of America National Association | $98,706 | None Available | |
| Romero Felipe A | -- | Fidelity Title | |
| Romero Felipe A | $190,550 | First American Title Ins Co | |
| Nonemaker Bovenzi Jamie | -- | -- | |
| Bovenzi John J | $116,760 | First American Title | |
| Smoot David | $122,500 | Chicago Title Insurance Co | |
| Smith Donald R | $100,000 | Transnation Title Insurance | |
| Nevin Randal E | $96,500 | Stewart Title & Trust |
Mortgage History
| Date | Status | Borrower | Loan Amount |
|---|---|---|---|
| Open | Delduca Maureen L | $338,250 | |
| Previous Owner | Ruff Diamond Properties | $375,000 | |
| Previous Owner | Valenzuela Arturo B | $293,040 | |
| Previous Owner | Valenzuela Arturo B | $178,300 | |
| Previous Owner | Valenzuela Arturo | $177,650 | |
| Previous Owner | Schaffer Paula E | $101,750 | |
| Previous Owner | Schaffer Paula | $80,311 | |
| Previous Owner | Romero Felipe A | $256,500 | |
| Previous Owner | Romero Felipe A | $152,440 | |
| Previous Owner | Nonemaker Bovenzi Jamie | $131,000 | |
| Previous Owner | Smoot David | $121,498 | |
| Previous Owner | Smith Donald R | $79,900 | |
| Previous Owner | Nevin Randal E | $88,350 | |
| Closed | Smith Donald R | $10,100 | |
| Closed | Romero Felipe A | $38,110 |
Property History
| Date | Event | Price | Change | Sq Ft Price |
|---|---|---|---|---|
| 02/28/2024 02/28/24 | Sold | $451,000 | +0.2% | $274 / Sq Ft |
| 02/06/2024 02/06/24 | Pending | -- | -- | -- |
| 01/09/2024 01/09/24 | Price Changed | $449,900 | -1.1% | $273 / Sq Ft |
| 01/03/2024 01/03/24 | Price Changed | $454,900 | -1.1% | $276 / Sq Ft |
| 12/27/2023 12/27/23 | Price Changed | $459,800 | 0.0% | $279 / Sq Ft |
| 12/19/2023 12/19/23 | Price Changed | $459,900 | -2.1% | $279 / Sq Ft |
| 12/16/2023 12/16/23 | Price Changed | $469,900 | -0.9% | $285 / Sq Ft |
| 12/14/2023 12/14/23 | Price Changed | $474,000 | -0.2% | $288 / Sq Ft |
| 12/02/2023 12/02/23 | For Sale | $475,000 | +154.0% | $288 / Sq Ft |
| 05/09/2017 05/09/17 | Sold | $187,000 | -2.6% | $113 / Sq Ft |
| 04/01/2017 04/01/17 | Pending | -- | -- | -- |
| 03/27/2017 03/27/17 | For Sale | $192,000 | -- | $117 / Sq Ft |
Tax History Compared to Growth
Tax History
| Year | Tax Paid | Tax Assessment Tax Assessment Total Assessment is a certain percentage of the fair market value that is determined by local assessors to be the total taxable value of land and additions on the property. | Land | Improvement |
|---|---|---|---|---|
| 2025 | $1,695 | $12,154 | -- | -- |
| 2024 | $1,731 | $11,575 | -- | -- |
| 2023 | $1,731 | $26,480 | $5,290 | $21,190 |
| 2022 | $1,497 | $20,600 | $4,120 | $16,480 |
| 2021 | $1,444 | $18,230 | $3,640 | $14,590 |
| 2020 | $1,408 | $17,020 | $3,400 | $13,620 |
| 2019 | $1,404 | $15,370 | $3,070 | $12,300 |
| 2018 | $1,326 | $13,880 | $2,770 | $11,110 |
| 2017 | $1,243 | $12,050 | $2,410 | $9,640 |
| 2016 | $1,143 | $11,450 | $2,290 | $9,160 |
| 2015 | $1,141 | $10,000 | $2,000 | $8,000 |
Agents Affiliated with this Home
-
Lenny Behie

Seller's Agent in 2024
Lenny Behie
Realty Executives
(602) 319-8868
587 Total Sales
-
Shelby DiBiase

Buyer's Agent in 2024
Shelby DiBiase
eXp Realty
(602) 330-1985
241 Total Sales
-
Danielle Dror

Seller's Agent in 2017
Danielle Dror
Graystone Realty
(602) 403-1938
109 Total Sales
-
Desiree Dror
D
Seller Co-Listing Agent in 2017
Desiree Dror
Graystone Realty
(480) 688-3612
61 Total Sales
-
Jessica Perez

Buyer's Agent in 2017
Jessica Perez
A.Z. & Associates Real Estate Group
(623) 261-8158
66 Total Sales
Map
Source: Arizona Regional Multiple Listing Service (ARMLS)
MLS Number: 6636530
APN: 102-02-020
- 8201 W Tuckey Ln
- 8157 W Mclellan Rd
- 6623 N 85th Ave
- 8510 W Mclellan Rd
- 8512 W Tuckey Ln
- 8335 W Berridge Ln
- 8554 W Keim Dr
- 8576 W Mclellan Rd
- 8427 W Glendale Ave Unit 88
- 8427 W Glendale Ave Unit 184
- 8427 W Glendale Ave Unit 163
- 7917 W Sierra Vista Dr
- 8515 W Peppertree Ln
- 7901 W Tuckey Ln
- 8516 W Peppertree Ln
- 7046 N 84th Dr
- 8418 W Palmaire Ave
- 7056 N 85th Ln
- 8324 W Palo Verde Dr
- 8330 W Palo Verde Dr
- 6508 N 83rd Dr
- 6504 N 83rd Dr
- 6512 N 83rd Dr
- 8320 W Maryland Ave
- 6516 N 83rd Dr
- 6507 N 83rd Ln
- 6509 N 83rd Dr
- 6503 N 83rd Dr
- 6517 N 83rd Dr
- 6511 N 83rd Ln
- 6520 N 83rd Dr
- 6521 N 83rd Dr
- 6520 N 83rd Dr
- 6515 N 83rd Ln
- 6515 N 83rd Ln
- 8316 W Griffin Ave
- 8312 W Griffin Ave
- 8320 W Griffin Ave
- 6524 N 83rd Dr
- 6525 N 83rd Dr
