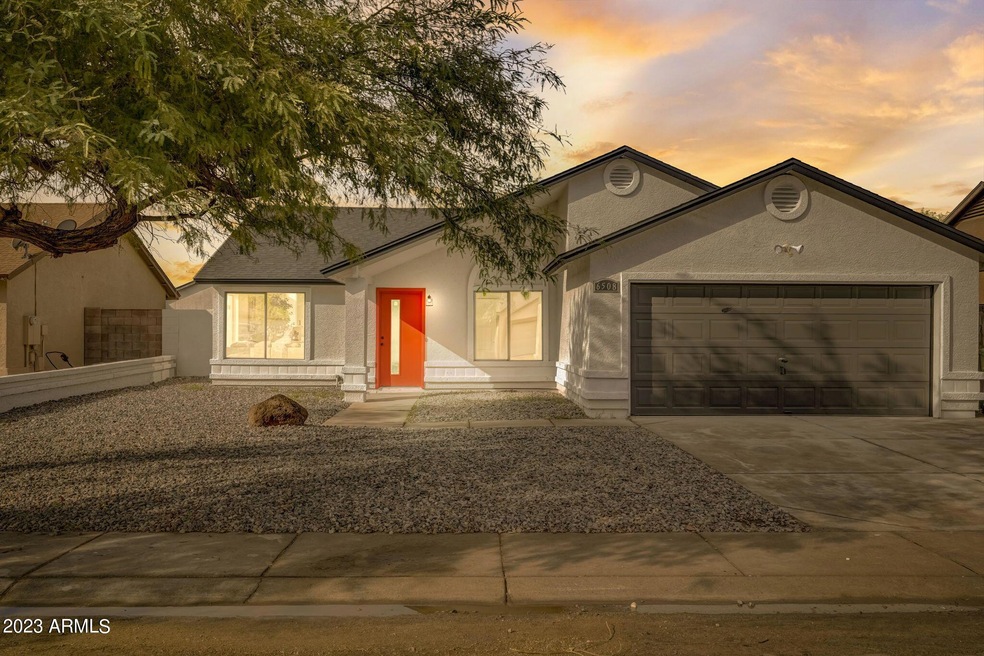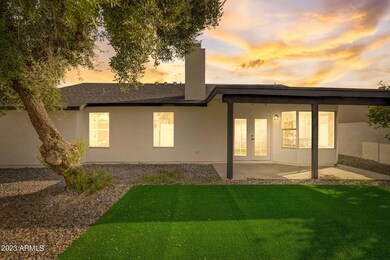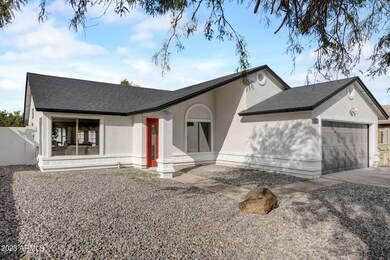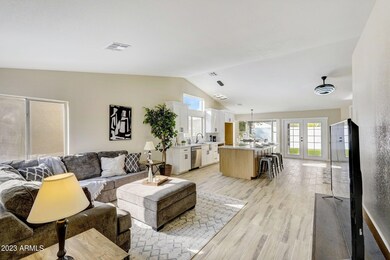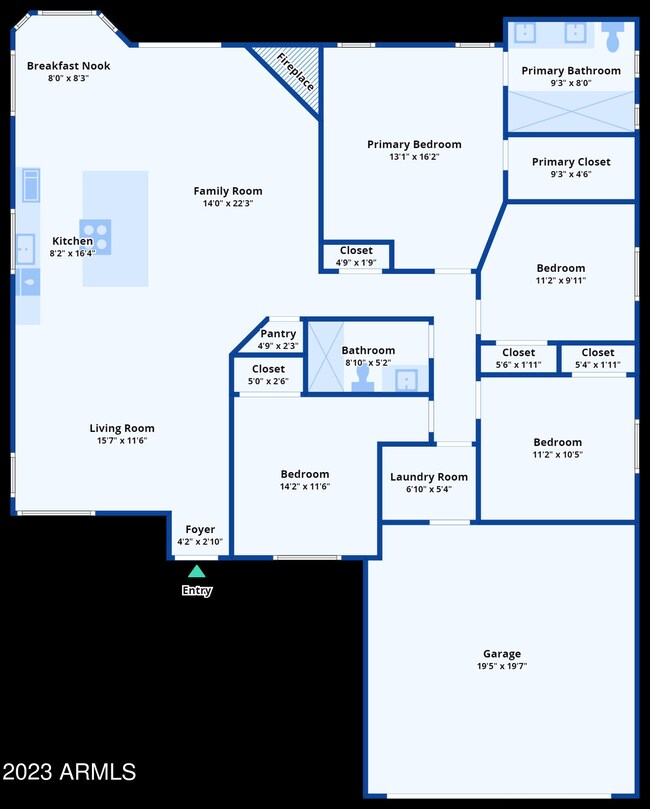
6508 N 83rd Dr Glendale, AZ 85305
Highlights
- RV Access or Parking
- 1 Fireplace
- No HOA
- Vaulted Ceiling
- Granite Countertops
- Covered Patio or Porch
About This Home
As of February 2024Hurry and see this amazing 3 bed, 2 bath property located in Glendale! This fabulous fully remodeled home boasts cul-de-sac lot, 2 car garage, RV gate, neutral paint, vaulted ceilings, formal living room, dining area, and a cozy fireplace. The open kitchen offers new matching appliances, new ample cabinetry, pantry, and an island with breakfast bar. Inside the master bedroom you will find a full bath, double sink, custom tile step-in shower, and a walk-in closet. The spacious backyard features a covered patio and artificial grass. This home is a must see
Last Agent to Sell the Property
Fathom Realty Elite License #SA646088000 Listed on: 12/02/2023

Home Details
Home Type
- Single Family
Est. Annual Taxes
- $1,731
Year Built
- Built in 1987
Lot Details
- 6,199 Sq Ft Lot
- Desert faces the front of the property
- Cul-De-Sac
- Block Wall Fence
- Artificial Turf
Parking
- 2 Car Garage
- Garage Door Opener
- RV Access or Parking
Home Design
- Roof Updated in 2021
- Wood Frame Construction
- Composition Roof
- Stucco
Interior Spaces
- 1,648 Sq Ft Home
- 1-Story Property
- Vaulted Ceiling
- Ceiling Fan
- 1 Fireplace
- Double Pane Windows
- Solar Screens
Kitchen
- Kitchen Updated in 2023
- Eat-In Kitchen
- Built-In Microwave
- Kitchen Island
- Granite Countertops
Flooring
- Floors Updated in 2023
- Tile Flooring
Bedrooms and Bathrooms
- 4 Bedrooms
- Bathroom Updated in 2023
- Primary Bathroom is a Full Bathroom
- 2 Bathrooms
Schools
- Desert Mirage Elementary School
- Copper Canyon High School
Utilities
- Central Air
- Heating System Uses Natural Gas
- Plumbing System Updated in 2023
- Wiring Updated in 2023
- Cable TV Available
Additional Features
- No Interior Steps
- Covered Patio or Porch
- Property is near a bus stop
Listing and Financial Details
- Tax Lot 11
- Assessor Parcel Number 102-02-020
Community Details
Overview
- No Home Owners Association
- Association fees include no fees
- West Plaza 31 & 32 Amd Lot 1 608 Tr A C Subdivision
Recreation
- Bike Trail
Ownership History
Purchase Details
Home Financials for this Owner
Home Financials are based on the most recent Mortgage that was taken out on this home.Purchase Details
Home Financials for this Owner
Home Financials are based on the most recent Mortgage that was taken out on this home.Purchase Details
Home Financials for this Owner
Home Financials are based on the most recent Mortgage that was taken out on this home.Purchase Details
Home Financials for this Owner
Home Financials are based on the most recent Mortgage that was taken out on this home.Purchase Details
Home Financials for this Owner
Home Financials are based on the most recent Mortgage that was taken out on this home.Purchase Details
Home Financials for this Owner
Home Financials are based on the most recent Mortgage that was taken out on this home.Purchase Details
Purchase Details
Home Financials for this Owner
Home Financials are based on the most recent Mortgage that was taken out on this home.Purchase Details
Home Financials for this Owner
Home Financials are based on the most recent Mortgage that was taken out on this home.Purchase Details
Purchase Details
Purchase Details
Home Financials for this Owner
Home Financials are based on the most recent Mortgage that was taken out on this home.Purchase Details
Home Financials for this Owner
Home Financials are based on the most recent Mortgage that was taken out on this home.Purchase Details
Home Financials for this Owner
Home Financials are based on the most recent Mortgage that was taken out on this home.Similar Homes in the area
Home Values in the Area
Average Home Value in this Area
Purchase History
| Date | Type | Sale Price | Title Company |
|---|---|---|---|
| Warranty Deed | $451,000 | First American Title Insurance | |
| Warranty Deed | $355,000 | First American Title Insurance | |
| Interfamily Deed Transfer | -- | Amrock Inc | |
| Interfamily Deed Transfer | -- | Empire West Title Agency | |
| Warranty Deed | $187,000 | Empire West Title Agency | |
| Special Warranty Deed | $82,400 | Great American Title Agency | |
| Trustee Deed | $98,706 | None Available | |
| Interfamily Deed Transfer | -- | Fidelity Title | |
| Warranty Deed | $190,550 | First American Title Ins Co | |
| Interfamily Deed Transfer | -- | -- | |
| Warranty Deed | $116,760 | First American Title | |
| Warranty Deed | $122,500 | Chicago Title Insurance Co | |
| Warranty Deed | $100,000 | Transnation Title Insurance | |
| Warranty Deed | $96,500 | Stewart Title & Trust |
Mortgage History
| Date | Status | Loan Amount | Loan Type |
|---|---|---|---|
| Open | $338,250 | New Conventional | |
| Previous Owner | $375,000 | New Conventional | |
| Previous Owner | $293,040 | FHA | |
| Previous Owner | $178,300 | New Conventional | |
| Previous Owner | $177,650 | New Conventional | |
| Previous Owner | $101,750 | FHA | |
| Previous Owner | $80,311 | FHA | |
| Previous Owner | $256,500 | Balloon | |
| Previous Owner | $152,440 | New Conventional | |
| Previous Owner | $131,000 | Unknown | |
| Previous Owner | $121,498 | FHA | |
| Previous Owner | $79,900 | Seller Take Back | |
| Previous Owner | $88,350 | FHA | |
| Closed | $10,100 | No Value Available | |
| Closed | $38,110 | No Value Available |
Property History
| Date | Event | Price | Change | Sq Ft Price |
|---|---|---|---|---|
| 02/28/2024 02/28/24 | Sold | $451,000 | +0.2% | $274 / Sq Ft |
| 02/06/2024 02/06/24 | Pending | -- | -- | -- |
| 01/09/2024 01/09/24 | Price Changed | $449,900 | -1.1% | $273 / Sq Ft |
| 01/03/2024 01/03/24 | Price Changed | $454,900 | -1.1% | $276 / Sq Ft |
| 12/27/2023 12/27/23 | Price Changed | $459,800 | 0.0% | $279 / Sq Ft |
| 12/19/2023 12/19/23 | Price Changed | $459,900 | -2.1% | $279 / Sq Ft |
| 12/16/2023 12/16/23 | Price Changed | $469,900 | -0.9% | $285 / Sq Ft |
| 12/14/2023 12/14/23 | Price Changed | $474,000 | -0.2% | $288 / Sq Ft |
| 12/02/2023 12/02/23 | For Sale | $475,000 | +154.0% | $288 / Sq Ft |
| 05/09/2017 05/09/17 | Sold | $187,000 | -2.6% | $113 / Sq Ft |
| 04/01/2017 04/01/17 | Pending | -- | -- | -- |
| 03/27/2017 03/27/17 | For Sale | $192,000 | -- | $117 / Sq Ft |
Tax History Compared to Growth
Tax History
| Year | Tax Paid | Tax Assessment Tax Assessment Total Assessment is a certain percentage of the fair market value that is determined by local assessors to be the total taxable value of land and additions on the property. | Land | Improvement |
|---|---|---|---|---|
| 2025 | $1,695 | $12,154 | -- | -- |
| 2024 | $1,731 | $11,575 | -- | -- |
| 2023 | $1,731 | $26,480 | $5,290 | $21,190 |
| 2022 | $1,497 | $20,600 | $4,120 | $16,480 |
| 2021 | $1,444 | $18,230 | $3,640 | $14,590 |
| 2020 | $1,408 | $17,020 | $3,400 | $13,620 |
| 2019 | $1,404 | $15,370 | $3,070 | $12,300 |
| 2018 | $1,326 | $13,880 | $2,770 | $11,110 |
| 2017 | $1,243 | $12,050 | $2,410 | $9,640 |
| 2016 | $1,143 | $11,450 | $2,290 | $9,160 |
| 2015 | $1,141 | $10,000 | $2,000 | $8,000 |
Agents Affiliated with this Home
-
Lenny Behie

Seller's Agent in 2024
Lenny Behie
Fathom Realty Elite
(602) 319-8868
46 in this area
576 Total Sales
-
Shelby DiBiase

Buyer's Agent in 2024
Shelby DiBiase
eXp Realty
(602) 330-1985
15 in this area
222 Total Sales
-
Danielle Dror

Seller's Agent in 2017
Danielle Dror
Graystone Realty
(602) 403-1938
5 in this area
105 Total Sales
-
Desiree Dror
D
Seller Co-Listing Agent in 2017
Desiree Dror
Graystone Realty
(480) 688-3612
4 in this area
59 Total Sales
-
Jessica Perez

Buyer's Agent in 2017
Jessica Perez
A.Z. & Associates Real Estate Group
(623) 261-8158
4 in this area
69 Total Sales
Map
Source: Arizona Regional Multiple Listing Service (ARMLS)
MLS Number: 6636530
APN: 102-02-020
- 6600 N 83rd Dr
- 8354 W Marlette Ave
- 8133 W Mclellan Rd
- 5917 N 83rd Ln
- 8512 W Tuckey Ln
- 8540 W Ocotillo Rd
- 8004 W Sierra Vista Dr
- 8554 W Keim Dr
- 8427 W Glendale Ave Unit 108
- 8427 W Glendale Ave Unit 210
- 8427 W Glendale Ave Unit 183
- 8427 W Glendale Ave Unit 133
- 8427 W Glendale Ave Unit 99
- 8427 W Glendale Ave Unit 88
- 8207 W Glenn Dr
- 7039 N 84th Ave
- 8770 W Lamar Rd
- 6232 N 88th Ave
- 8318 W Palo Verde Dr
- 8324 W Palo Verde Dr
