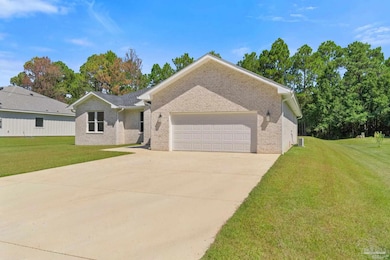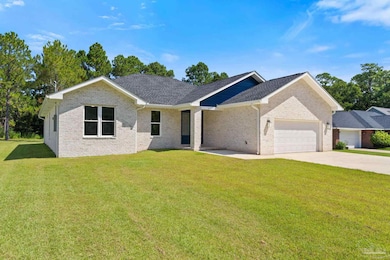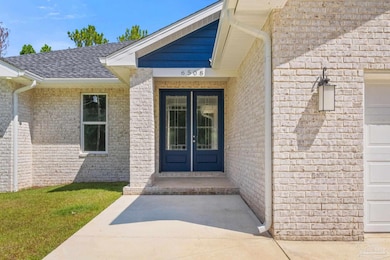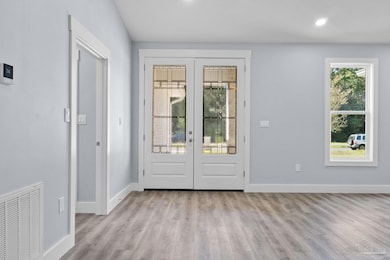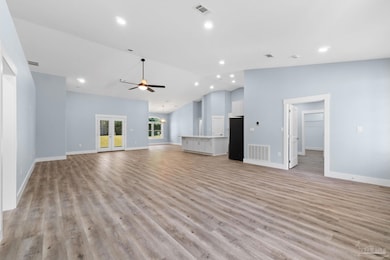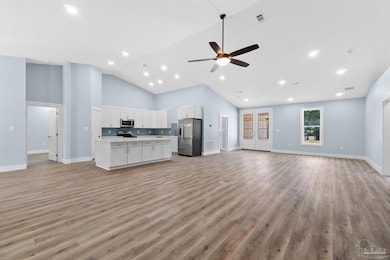6508 Tidal Bay Dr Milton, FL 32583
Estimated payment $2,381/month
Highlights
- Under Construction
- High Ceiling
- Shutters
- Craftsman Architecture
- Granite Countertops
- Double Pane Windows
About This Home
Welcome to this gorgeous brand new home, offering modern design and luxury living at its finest. This property features four bedrooms, including a very large master bedroom that has a walk through master bath, and closet giving you direct access to the laundry. It also has three full bathrooms, one of which creates and on suite type living in case you may have a family member that needs care but their own space. The large, open-concept living area is flooded with natural light, accentuated by impressive 12ft ceilings, creating a sense of grandeur and space. Perfect for relaxing or entertaining. Located in a desirable neighborhood, this home offers the perfect blend of convenience, and modern living.
Home Details
Home Type
- Single Family
Est. Annual Taxes
- $166
Year Built
- Built in 2025 | Under Construction
Lot Details
- 0.47 Acre Lot
HOA Fees
- $17 Monthly HOA Fees
Parking
- 2 Car Garage
- Garage Door Opener
Home Design
- Craftsman Architecture
- Brick Exterior Construction
- Slab Foundation
- Shingle Roof
Interior Spaces
- 2,362 Sq Ft Home
- 1-Story Property
- High Ceiling
- Ceiling Fan
- Double Pane Windows
- Shutters
- Combination Kitchen and Dining Room
- Inside Utility
- Washer and Dryer Hookup
Kitchen
- Microwave
- ENERGY STAR Qualified Refrigerator
- ENERGY STAR Qualified Dishwasher
- Granite Countertops
Bedrooms and Bathrooms
- 4 Bedrooms
- 3 Full Bathrooms
Eco-Friendly Details
- Energy-Efficient Lighting
- ENERGY STAR Qualified Equipment
Schools
- Bagdad Elementary School
- Avalon Middle School
- Milton High School
Utilities
- Central Heating and Cooling System
- Electric Water Heater
- Septic Tank
Community Details
- Tidal Bay Subdivision
Listing and Financial Details
- Assessor Parcel Number 011S28543200D000030
Map
Home Values in the Area
Average Home Value in this Area
Tax History
| Year | Tax Paid | Tax Assessment Tax Assessment Total Assessment is a certain percentage of the fair market value that is determined by local assessors to be the total taxable value of land and additions on the property. | Land | Improvement |
|---|---|---|---|---|
| 2024 | $166 | $17,280 | $17,280 | -- |
| 2023 | $166 | $13,824 | $13,824 | $0 |
| 2022 | $161 | $13,824 | $13,824 | $0 |
| 2021 | $139 | $10,368 | $10,368 | $0 |
| 2020 | $139 | $10,368 | $0 | $0 |
| 2019 | $140 | $10,368 | $0 | $0 |
| 2018 | $142 | $10,368 | $0 | $0 |
| 2017 | $142 | $10,368 | $0 | $0 |
| 2016 | $145 | $10,368 | $0 | $0 |
| 2015 | $148 | $10,368 | $0 | $0 |
| 2014 | $151 | $10,368 | $0 | $0 |
Property History
| Date | Event | Price | List to Sale | Price per Sq Ft |
|---|---|---|---|---|
| 10/31/2025 10/31/25 | Price Changed | $445,000 | -5.3% | $188 / Sq Ft |
| 09/12/2025 09/12/25 | For Sale | $470,000 | 0.0% | $199 / Sq Ft |
| 09/03/2025 09/03/25 | Off Market | $470,000 | -- | -- |
| 03/28/2025 03/28/25 | For Sale | $470,000 | -- | $199 / Sq Ft |
Purchase History
| Date | Type | Sale Price | Title Company |
|---|---|---|---|
| Warranty Deed | $33,000 | Pensacola Title | |
| Warranty Deed | $33,000 | Pensacola Title | |
| Quit Claim Deed | -- | None Available | |
| Warranty Deed | $36,000 | Attorney |
Source: Pensacola Association of REALTORS®
MLS Number: 661628
APN: 01-1S-28-5432-00D00-0030
- 6504 Tidal Bay Dr
- LOT 23 & 24 Tidal Bay Dr
- Lot 1.56 Bon Bay Dr
- Lot 1.57 Bon Bay Dr
- Lot 1.64 Bon Bay Dr
- Lot 1.63 Bon Bay Dr
- Lot 1.17 Bon Bay Dr
- Lot 1.52 Bon Bay Dr
- Lot 1.16 Bon Bay Dr
- Lot 1.53 Bon Bay Dr
- N/A Bon Bay Dr
- 0 Bon Bay Dr
- Lot 1.60 Delhi Dr
- 0 Aegean Dr Unit 662658
- Lot A Aegean Dr
- Lots 26,27,28 Aegean Dr
- Lots 26-28 Aegean Dr
- 00000 Bon Bay Ct
- 0000 Bon Bay Ct
- 0 Blackwater Bay Dr Unit 661369
- 3021 N 36th Ave
- 3012 N 33rd Ave
- 1930 Bay Point Blvd
- 2860 N 24th Ave
- 2884 N 24th Ave
- 2888 N 24th Ave
- 2633 Bayshore Pkwy
- 3294 Damon Dr
- 3209 Damon Dr
- 3229 Atlas Dr
- 5621 Guinevere Ln
- 5760 Jade Moon Cir
- 5586 Galahad Trail
- 6716 Joy St
- 5554 Guinevere Ln
- 5630 Silver Star Ct
- 5616 Shooting Star Ct
- 5565 Lancelot Trail
- 5540 Lancelot Trail
- 5828 Ibis Rd

