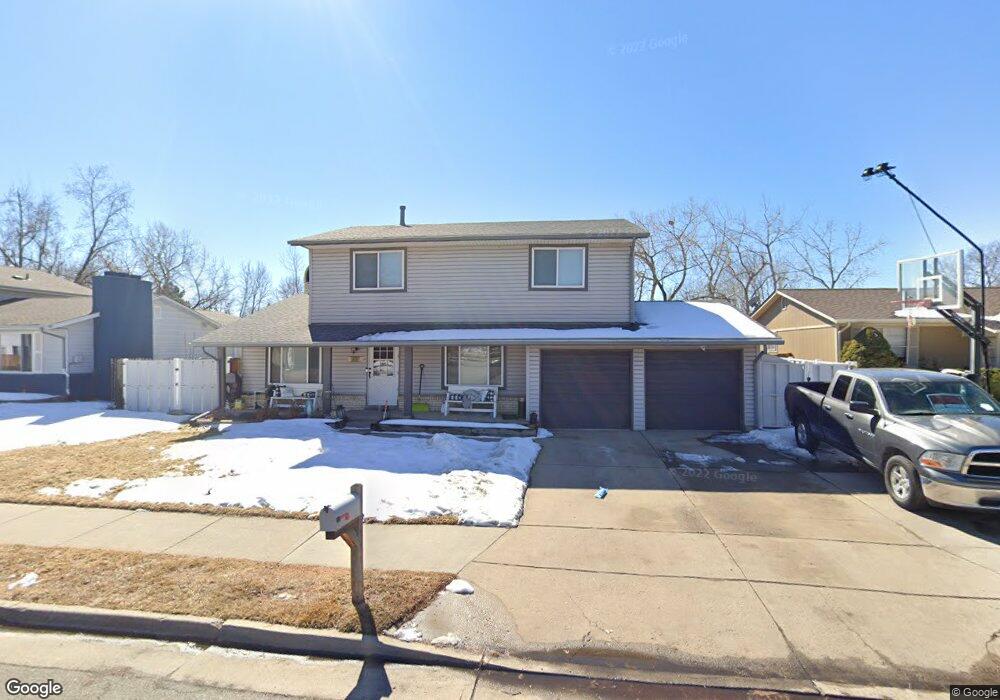6508 W 84th Ave Arvada, CO 80003
Lake Arbor NeighborhoodEstimated Value: $682,998 - $779,000
5
Beds
4
Baths
3,142
Sq Ft
$228/Sq Ft
Est. Value
About This Home
This home is located at 6508 W 84th Ave, Arvada, CO 80003 and is currently estimated at $715,000, approximately $227 per square foot. 6508 W 84th Ave is a home located in Jefferson County with nearby schools including Noble Avenue Elementary School, Moore Middle School, and Pomona High School.
Ownership History
Date
Name
Owned For
Owner Type
Purchase Details
Closed on
Apr 14, 2022
Sold by
Roxanne Armstrong
Bought by
Broker Power Buyer Llc
Current Estimated Value
Create a Home Valuation Report for This Property
The Home Valuation Report is an in-depth analysis detailing your home's value as well as a comparison with similar homes in the area
Home Values in the Area
Average Home Value in this Area
Purchase History
| Date | Buyer | Sale Price | Title Company |
|---|---|---|---|
| Broker Power Buyer Llc | $665,000 | None Listed On Document |
Source: Public Records
Tax History Compared to Growth
Tax History
| Year | Tax Paid | Tax Assessment Tax Assessment Total Assessment is a certain percentage of the fair market value that is determined by local assessors to be the total taxable value of land and additions on the property. | Land | Improvement |
|---|---|---|---|---|
| 2024 | $4,025 | $41,494 | $10,883 | $30,611 |
| 2023 | $4,025 | $41,494 | $10,883 | $30,611 |
| 2022 | $3,068 | $31,324 | $7,915 | $23,409 |
| 2021 | $3,118 | $32,224 | $8,142 | $24,082 |
| 2020 | $2,937 | $30,440 | $8,084 | $22,356 |
| 2019 | $2,898 | $30,440 | $8,084 | $22,356 |
| 2018 | $2,672 | $27,284 | $5,898 | $21,386 |
| 2017 | $2,446 | $27,284 | $5,898 | $21,386 |
| 2016 | $2,501 | $26,285 | $5,422 | $20,863 |
| 2015 | $2,252 | $26,285 | $5,422 | $20,863 |
| 2014 | $2,252 | $22,240 | $5,126 | $17,114 |
Source: Public Records
Map
Nearby Homes
- 8397 Chase Dr
- 8445 Lamar Dr
- 6545 W 84th Way Unit 124
- 8390 Quay Dr
- 6655 W 84th Way Unit 90
- 8598 Ingalls Cir
- 6620 W 84th Cir Unit 111
- 6725 W 84th Way Unit 72
- 6670 W 84th Cir Unit 98
- 6670 W 84th Cir Unit 106
- 8221 Marshall Ct
- 6890 W 84th Way Unit 7
- 8220 Lamar Cir
- 6855 W 84th Way Unit 31
- 8742 Pierce Way Unit 129
- 6895 W 84th Way Unit 4
- 8762 Pierce Way Unit 120
- 6941 W 87th Way Unit 294
- 8597 Gray St
- 8781 Pierce Way Unit 102
- 6468 W 84th Ave
- 6528 W 84th Ave
- 6548 W 84th Ave
- 6428 W 84th Ave
- 8486 Quay Dr
- 8406 Marshall Ct
- 6517 W 84th Ave
- 8476 Quay Dr
- 8506 Quay Dr
- 6388 W 84th Ave
- 6568 W 84th Ave
- 6537 W 84th Ave
- 8466 Quay Dr
- 8416 Marshall Ct
- 8405 Kendall Ct
- 6516 W 84th Place
- 6557 W 84th Ave
- 6348 W 84th Ave
- 6588 W 84th Ave
- 8516 Quay Dr
