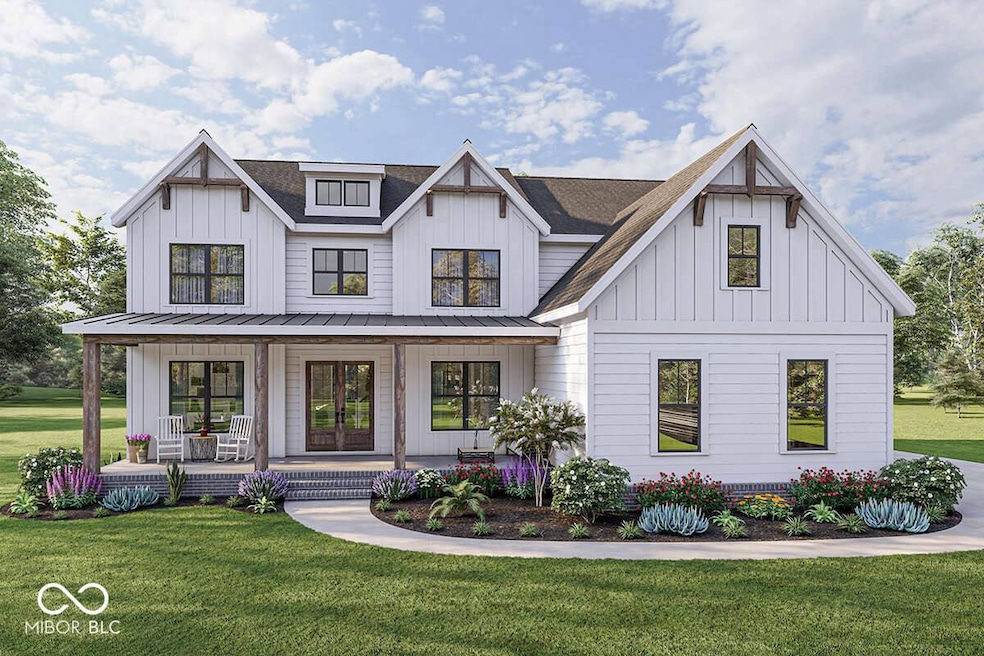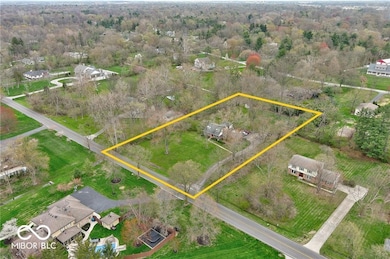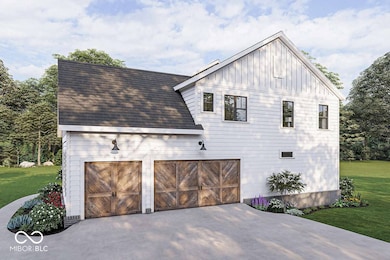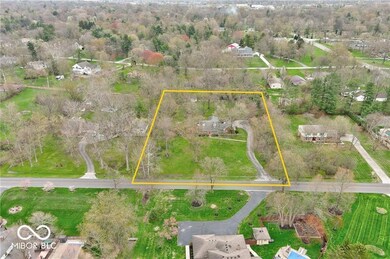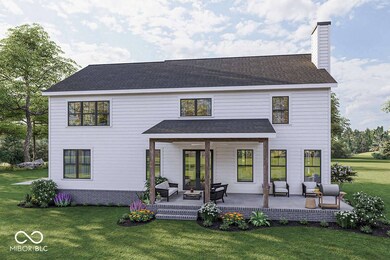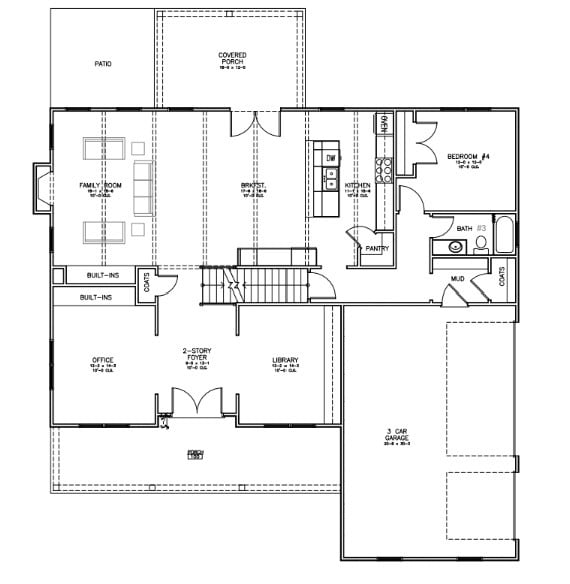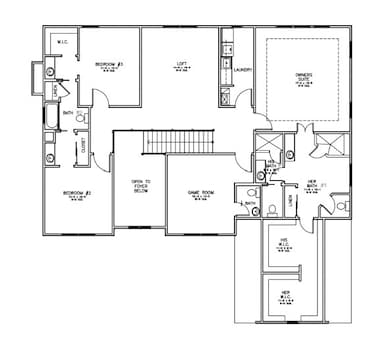6509 Dean (Proposed Construction) Rd Indianapolis, IN 46220
Allisonville NeighborhoodEstimated payment $8,809/month
Total Views
14,115
6
Beds
5.5
Baths
4,914
Sq Ft
$305
Price per Sq Ft
Highlights
- New Construction
- Updated Kitchen
- Mature Trees
- Clearwater Elementary School Rated A-
- 1.73 Acre Lot
- Traditional Architecture
About This Home
PROPOSED CONSTUCTION BY PARADIGM CONSTRUCTION & DEVELOPMENT. A rare chance to create your dream home on a stunning 1.65-acre lot in the heart of Indianapolis' North Side. This proposed new construction package includes the lot, demolition of the existing structure, and the custom build of a thoughtfully designed 5-6 bedroom, 5 bathroom home with approximately 5,000 sq ft of luxurious living space. Set in a prime location with ample room to personalize finishes and layout, this is an incredible opportunity to work with a trusted builder and bring your vision to life.
Home Details
Home Type
- Single Family
Est. Annual Taxes
- $11,300
Year Built
- Built in 2025 | New Construction
Lot Details
- 1.73 Acre Lot
- Mature Trees
Parking
- 3 Car Attached Garage
Home Design
- Traditional Architecture
- Cement Siding
- Concrete Perimeter Foundation
Interior Spaces
- 2-Story Property
- Built-In Features
- Family Room with Fireplace
- Wood Flooring
- Attic Access Panel
Kitchen
- Updated Kitchen
- Kitchen Island
Bedrooms and Bathrooms
- 6 Bedrooms
Laundry
- Laundry Room
- Washer and Dryer Hookup
Finished Basement
- Partial Basement
- Basement Window Egress
Outdoor Features
- Covered Patio or Porch
Schools
- Allisonville Elementary School
- Eastwood Middle School
- North Central High School
Utilities
- Forced Air Heating and Cooling System
- Heating System Uses Natural Gas
Community Details
- No Home Owners Association
Listing and Financial Details
- Tax Lot 49-02-32-115-006.000-800
- Assessor Parcel Number 490232115006000800
Map
Create a Home Valuation Report for This Property
The Home Valuation Report is an in-depth analysis detailing your home's value as well as a comparison with similar homes in the area
Home Values in the Area
Average Home Value in this Area
Tax History
| Year | Tax Paid | Tax Assessment Tax Assessment Total Assessment is a certain percentage of the fair market value that is determined by local assessors to be the total taxable value of land and additions on the property. | Land | Improvement |
|---|---|---|---|---|
| 2024 | $11,475 | $445,000 | $72,700 | $372,300 |
| 2023 | $11,475 | $445,000 | $72,700 | $372,300 |
| 2022 | $5,486 | $436,000 | $72,700 | $363,300 |
| 2021 | $4,700 | $322,300 | $35,200 | $287,100 |
| 2020 | $4,417 | $320,500 | $35,200 | $285,300 |
| 2019 | $3,921 | $302,500 | $35,200 | $267,300 |
| 2018 | $3,784 | $298,900 | $35,200 | $263,700 |
| 2017 | $3,697 | $295,700 | $35,200 | $260,500 |
| 2016 | $3,392 | $290,400 | $35,200 | $255,200 |
| 2014 | $3,112 | $284,900 | $35,200 | $249,700 |
| 2013 | $3,131 | $284,900 | $35,200 | $249,700 |
Source: Public Records
Property History
| Date | Event | Price | List to Sale | Price per Sq Ft |
|---|---|---|---|---|
| 07/24/2025 07/24/25 | For Sale | $1,500,000 | -- | $305 / Sq Ft |
Source: MIBOR Broker Listing Cooperative®
Purchase History
| Date | Type | Sale Price | Title Company |
|---|---|---|---|
| Quit Claim Deed | -- | None Listed On Document | |
| Warranty Deed | $465,000 | Best Title Services | |
| Warranty Deed | -- | None Available |
Source: Public Records
Mortgage History
| Date | Status | Loan Amount | Loan Type |
|---|---|---|---|
| Open | $348,750 | New Conventional |
Source: Public Records
Source: MIBOR Broker Listing Cooperative®
MLS Number: 22051948
APN: 49-02-32-115-006.000-800
Nearby Homes
- 6502 Allisonville Rd
- 6510 Barr Will Dr
- 7102 Dean Rd
- 6280 N Chester Ave
- 3510 E 65th St
- 3737 E 71st St
- 4730 E 71st St
- 4904 E 70th St
- 4924 E 64th St
- 5120 E 68th St
- 4844 E 71st St
- 3850 Glenview Dr
- 6265 Johnson Rd
- 6234 N Tuxedo St
- 5310 E 68th St
- 4210 Kessler Lane East Dr
- 2932 Parr Dr
- 6223 N Parker Ave
- 7620 Dean Rd
- 3522 E 75th Place
- 4430 Brookline Ct
- 6111 Allisonville Rd
- 4901 Whitton Place
- 4901 Whitton Place Unit 6258F.1403931
- 4901 Whitton Place Unit 6258H.1403930
- 4901 Whitton Place Unit 6265F.1403928
- 4901 Whitton Place Unit 6245E.1403929
- 4901 Whitton Place Unit 6245D.1403926
- 4901 Whitton Place Unit 6265B.1403927
- 4901 Whitton Place Unit 6265A.1403925
- 6486 N Oxford St
- 4020 Monaco Dr
- 2512 E 72nd St
- 6155 N Rural St Unit ID1298112P
- 6105 N Rural St Unit ID1308901P
- 6160 N Rural St Unit ID1301563P
- 6160 N Rural St Unit ID1301569P
- 6160 N Rural St Unit ID1301414P
- 6160 N Rural St Unit ID1301404P
- 6160 N Rural St Unit ID1301406P
