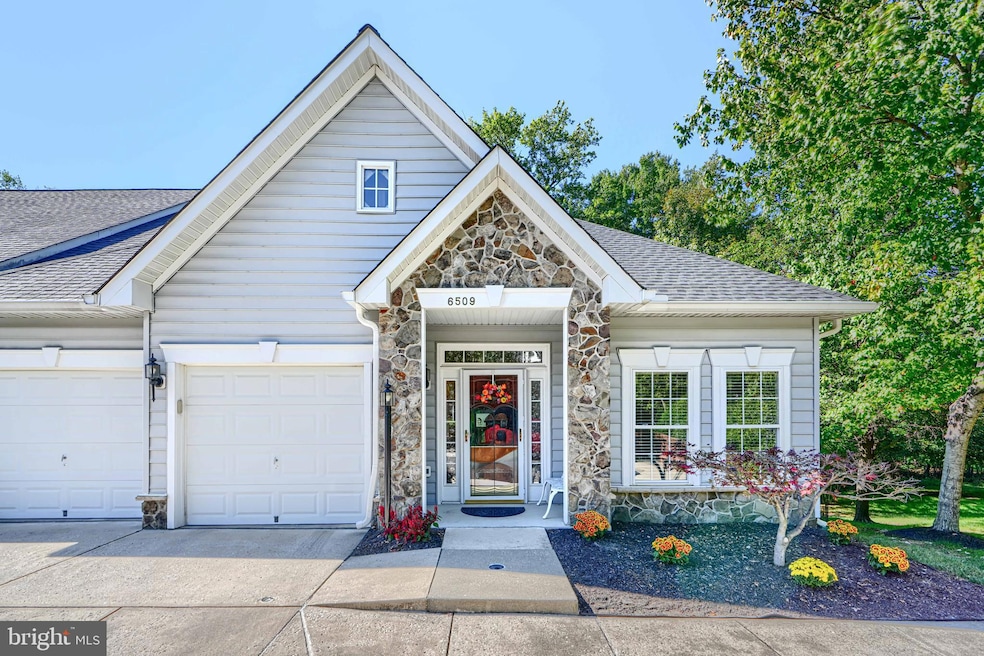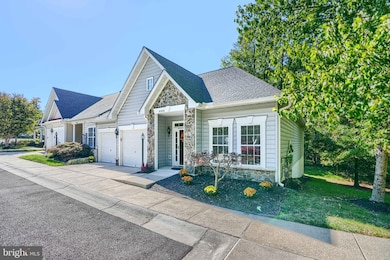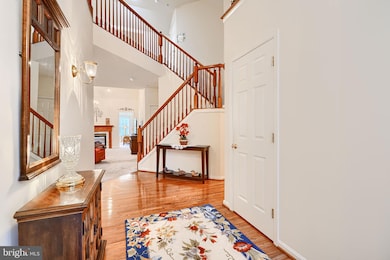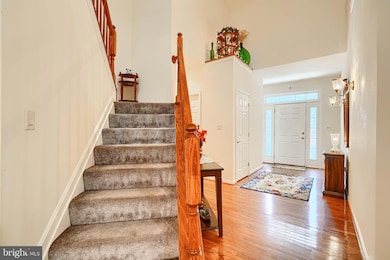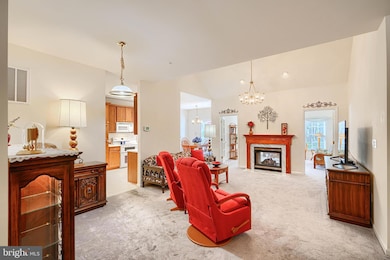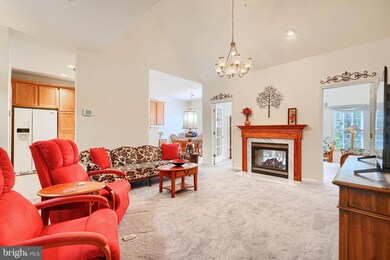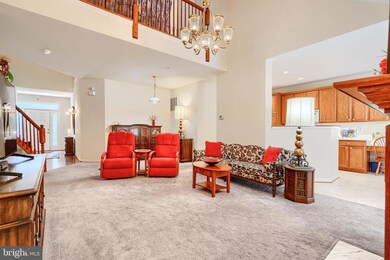6509 Golden Spring Ln Columbia, MD 21044
Hickory Ridge NeighborhoodEstimated payment $4,080/month
Highlights
- Active Adult
- Colonial Architecture
- Deck
- Open Floorplan
- Clubhouse
- Private Lot
About This Home
Rare opportunity to own in beautiful 55+ Hickory Crest - 2 level end of group villa with full storage basement, walking distance to Hickory Ridge Village Center with all of its amenities including Giant Food, restaurants, gas. 6509 Golden Spring is exclusively situated in the most private setting in the neighborhood backing to trees and adjacent to the path to the community center where lots of activities abound with your neighbors. Sidewalks, a sense of community, with a true belonging, with shopping and transportation steps away in the heart of Columbia, without Columbia fees. Beautiful sunlit hardwood entry greets you into large family room with two-sided gas fireplace to sunroom perfect for entertaining and reading with CF. Enjoy eat-in kitchen that leads to Trex deck to enjoy morning coffee by yourself or afternoon happy hours with friends or neighbors. Kitchen is bright and light with white appliances. Off the kitchen, washer/dryer and pantry/broom closet adjoin the entry to the 2-car garage. Main level has a bedroom with a full hall bath and also a primary bedroom with walk-in closet and full bathroom with double-sink, ceramic tile and stall shower. Upstairs boasts a loft with ceiling fan, storage and full bath. Storage closet under the stairs rather than access to lower level. Instead! Access on the side of the house to full-size basement (entire footprint of house) about 5.5 ft ceiling, perfect for storage, and all of the HVAC/HWH equipment is there on concrete slab designed by the builder for maximum heating and cooling efficiency. Roof (2024), Furnace and HWH (2023), new attic fan (2022), 6" gutter system with splashguards (2021), A/C (2020), No maint deck (2020). This is a beautiful home - extremely livable with just the right amount of space. Make your appointment to see this gem today!
Townhouse Details
Home Type
- Townhome
Est. Annual Taxes
- $6,446
Year Built
- Built in 2001
Lot Details
- 3,485 Sq Ft Lot
- Open Space
- Landscaped
- No Through Street
- Partially Wooded Lot
- Backs to Trees or Woods
HOA Fees
- $249 Monthly HOA Fees
Parking
- 2 Car Attached Garage
- Front Facing Garage
Home Design
- Colonial Architecture
- Entry on the 1st floor
- Shingle Roof
- Aluminum Siding
- Concrete Perimeter Foundation
Interior Spaces
- 2,358 Sq Ft Home
- Property has 2.5 Levels
- Open Floorplan
- Built-In Features
- Ceiling Fan
- Recessed Lighting
- Double Sided Fireplace
- Fireplace Mantel
- Gas Fireplace
- Vinyl Clad Windows
- Window Treatments
- Window Screens
- Family Room Off Kitchen
- Basement
- Side Exterior Basement Entry
- Attic
Kitchen
- Breakfast Area or Nook
- Eat-In Kitchen
- Gas Oven or Range
- Built-In Microwave
- Ice Maker
- Dishwasher
- Disposal
Flooring
- Wood
- Carpet
Bedrooms and Bathrooms
- 2 Main Level Bedrooms
- En-Suite Bathroom
- Walk-In Closet
- Bathtub with Shower
- Walk-in Shower
Laundry
- Laundry on main level
- Dryer
- Washer
Accessible Home Design
- Halls are 48 inches wide or more
- Level Entry For Accessibility
Outdoor Features
- Deck
Utilities
- 90% Forced Air Heating and Cooling System
- Programmable Thermostat
- Natural Gas Water Heater
- Cable TV Available
Listing and Financial Details
- Tax Lot UN 76
- Assessor Parcel Number 1405434068
- $49 Front Foot Fee per year
Community Details
Overview
- Active Adult
- Association fees include common area maintenance, exterior building maintenance, snow removal, management, lawn maintenance
- Active Adult | Residents must be 55 or older
- Summit Mgmt Svcs Condos
- Hickory Crest Subdivision
Amenities
- Common Area
- Clubhouse
Recreation
- Jogging Path
Pet Policy
- Pets Allowed
Map
Home Values in the Area
Average Home Value in this Area
Tax History
| Year | Tax Paid | Tax Assessment Tax Assessment Total Assessment is a certain percentage of the fair market value that is determined by local assessors to be the total taxable value of land and additions on the property. | Land | Improvement |
|---|---|---|---|---|
| 2025 | $6,033 | $431,300 | $150,000 | $281,300 |
| 2024 | $6,033 | $413,733 | $0 | $0 |
| 2023 | $5,757 | $396,167 | $0 | $0 |
| 2022 | $4,263 | $378,600 | $145,000 | $233,600 |
| 2021 | $2,707 | $372,267 | $0 | $0 |
| 2020 | $4,414 | $365,933 | $0 | $0 |
| 2019 | $5,185 | $359,600 | $100,000 | $259,600 |
| 2018 | $4,782 | $343,367 | $0 | $0 |
| 2017 | $4,343 | $359,600 | $0 | $0 |
| 2016 | -- | $310,900 | $0 | $0 |
| 2015 | -- | $296,733 | $0 | $0 |
| 2014 | -- | $282,567 | $0 | $0 |
Property History
| Date | Event | Price | List to Sale | Price per Sq Ft |
|---|---|---|---|---|
| 10/06/2025 10/06/25 | For Sale | $625,000 | -- | $265 / Sq Ft |
Purchase History
| Date | Type | Sale Price | Title Company |
|---|---|---|---|
| Deed | -- | -- | |
| Deed | $266,019 | -- |
Source: Bright MLS
MLS Number: MDHW2060396
APN: 05-434068
- 10722 Hidden Ridge Dr
- 10432 Schoolmaster Place
- 10426 Fair Oaks
- 10397 Blue Arrow Ct
- 10966 Shadow Ln
- 10522 E Wind Way
- 10195 Owen Brown Rd
- 10637 High Beam Ct
- 6009 Wild Ginger Ct
- 6803 Green Mill Way
- 10330 College Square
- 6913 Annabel Ct
- 5920 Watch Chain Way
- 11450 Little Patuxent Pkwy Unit 605
- 11421 Little Patuxent Pkwy Unit 306
- 5964 Watch Chain Way
- 11244 Snowflake Ct Unit B
- 11630 Sun Circle Way
- 6426 Beechwood Dr
- 6661 Mohawk Ct
- 10528 E Wind Way
- 5937 Cedar Fern Ct Unit B
- 10300 Hickory Ridge Rd Unit FL2-ID8502A
- 10300 Hickory Ridge Rd Unit FL2-ID8478A
- 10300 Hickory Ridge Rd Unit FL2-ID8379A
- 10300 Hickory Ridge Rd Unit FL1-ID8381A
- 10300 Hickory Ridge Rd Unit FL2-ID8383A
- 10300 Hickory Ridge Rd Unit FL1-ID8289A
- 10300 Hickory Ridge Rd Unit FL1-ID8345A
- 10300 Hickory Ridge Rd Unit FL2-ID8285A
- 10300 Hickory Ridge Rd Unit FL2-ID8267A
- 10300 Hickory Ridge Rd Unit FL2-ID8255A
- 10300 Hickory Ridge Rd Unit FL2-ID8226A
- 10300 Hickory Ridge Rd Unit FL1-ID8187A
- 10300 Hickory Ridge Rd Unit FL3-ID8142A
- 10300 Hickory Ridge Rd Unit FL2-ID8117A
- 10300 Hickory Ridge Rd Unit FL1-ID8089A
- 10300 Hickory Ridge Rd Unit FL3-ID8093A
- 10300 Hickory Ridge Rd Unit FL3-ID7847A
- 10300 Hickory Ridge Rd Unit FL2-ID7890A
