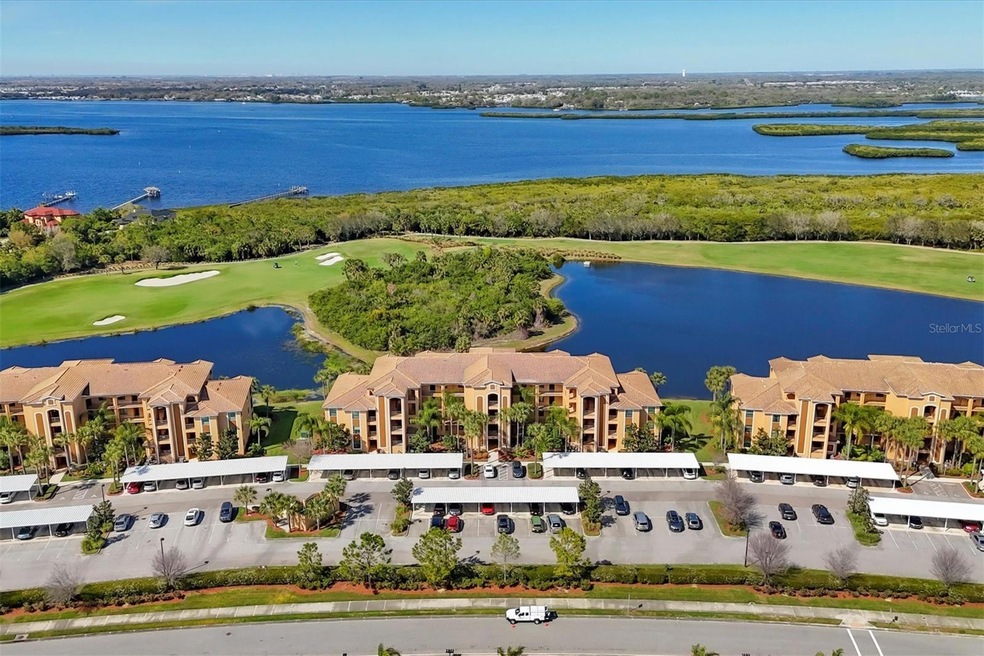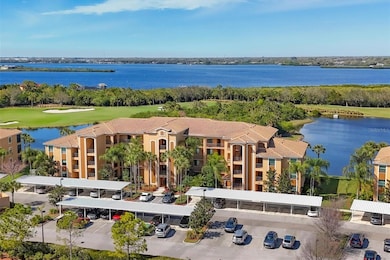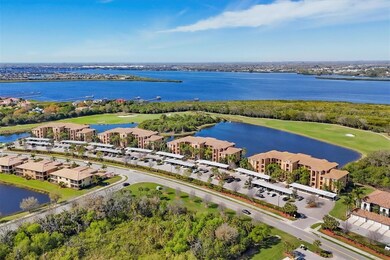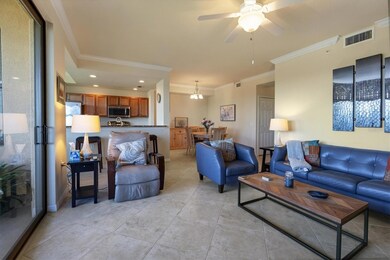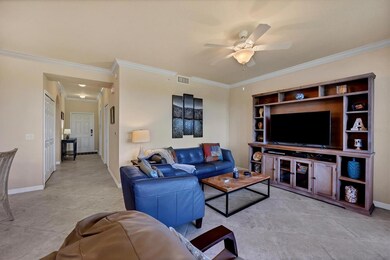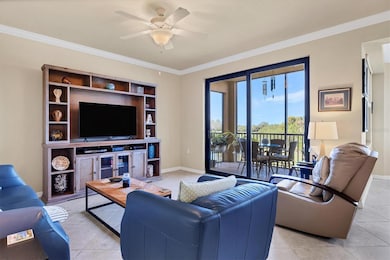6509 Grand Estuary Trail Unit 203 Bradenton, FL 34212
River Strand NeighborhoodEstimated payment $2,493/month
Highlights
- 50 Feet of Lake Waterfront
- Golf Course Community
- Gated Community
- Freedom Elementary School Rated A-
- Fitness Center
- Open Floorplan
About This Home
**Experience the best of River Strand living — without the golf membership!**
This beautifully maintained 2-bedroom, 1,156 sq ft condo offers a luxurious and comfortable lifestyle in the heart of this vibrant golf community. While this unit does not include golf privileges or the additional expense of a golf membership, you'll still enjoy access to all the exceptional amenities that make River Strand truly special.
Relax and unwind by the resort-style pools, stay active in the state-of-the-art fitness center, or challenge friends on the tennis courts. Savor delicious meals at the on-site restaurant, unwind with a drink at the bar, or enjoy the poolside bar for those laid-back afternoons. The thoughtfully designed floor plan features a rear kitchen with stunning views of two peaceful ponds, a lush nature preserve, and the expansive golf course — all from the comfort of your own home.
Additional perks include a separate storage unit on your floor for added convenience, with easy access via elevator or stairs. Live in a community that offers resort-style amenities and a vibrant social scene—without the additional golf expense.
Don't miss this opportunity to enjoy a luxurious lifestyle in River Strand! Contact us today to schedule a viewing and make this exceptional condo your new home!
Listing Agent
MICHAEL SAUNDERS & COMPANY Brokerage Phone: 941-907-9595 License #3311482 Listed on: 05/06/2025

Property Details
Home Type
- Condominium
Est. Annual Taxes
- $2,784
Year Built
- Built in 2015
Lot Details
- 50 Feet of Lake Waterfront
- Lake Front
- Cul-De-Sac
- South Facing Home
- Mature Landscaping
- Irrigation Equipment
HOA Fees
Property Views
- Lake
- Golf Course
- Woods
Home Design
- Entry on the 2nd floor
- Slab Foundation
- Tile Roof
- Block Exterior
- Stucco
Interior Spaces
- 1,156 Sq Ft Home
- 4-Story Property
- Open Floorplan
- Ceiling Fan
- Blinds
- Sliding Doors
- Great Room
- Family Room Off Kitchen
- Dining Room
- Inside Utility
Kitchen
- Eat-In Kitchen
- Dinette
- Range
- Microwave
- Dishwasher
- Solid Surface Countertops
- Solid Wood Cabinet
- Disposal
Flooring
- Carpet
- Ceramic Tile
Bedrooms and Bathrooms
- 2 Bedrooms
- Primary Bedroom on Main
- Walk-In Closet
- 2 Full Bathrooms
Laundry
- Laundry in unit
- Dryer
- Washer
Home Security
Parking
- Covered Parking
- Guest Parking
- 1 Assigned Parking Space
Outdoor Features
- Balcony
- Screened Patio
- Exterior Lighting
- Rear Porch
Location
- Property is near a golf course
Utilities
- Central Heating and Cooling System
- Underground Utilities
- Electric Water Heater
- Cable TV Available
Listing and Financial Details
- Visit Down Payment Resource Website
- Assessor Parcel Number 1101856559
- $1,018 per year additional tax assessments
Community Details
Overview
- Association fees include 24-Hour Guard, cable TV, common area taxes, pool, escrow reserves fund, insurance, internet, maintenance structure, ground maintenance, management, pest control, private road, recreational facilities, security, sewer, trash, water
- $28 Other Monthly Fees
- River Strand Golf & Country Club/Jennifer Poole Association, Phone Number (941) 932-8663
- Inframark Association, Phone Number (281) 870-0585
- Mid-Rise Condominium
- Built by Lennar
- River Strand Subdivision
- On-Site Maintenance
- Association Owns Recreation Facilities
- The community has rules related to deed restrictions, allowable golf cart usage in the community
Amenities
- Restaurant
- Clubhouse
Recreation
- Golf Course Community
- Tennis Courts
- Recreation Facilities
- Community Playground
- Fitness Center
- Community Pool
Pet Policy
- 2 Pets Allowed
Security
- Security Guard
- Gated Community
- Storm Windows
Map
Home Values in the Area
Average Home Value in this Area
Tax History
| Year | Tax Paid | Tax Assessment Tax Assessment Total Assessment is a certain percentage of the fair market value that is determined by local assessors to be the total taxable value of land and additions on the property. | Land | Improvement |
|---|---|---|---|---|
| 2025 | $2,785 | $160,450 | -- | -- |
| 2024 | $2,785 | $155,928 | -- | -- |
| 2023 | $2,762 | $151,386 | $0 | $0 |
| 2022 | $2,702 | $146,977 | $0 | $0 |
| 2021 | $2,594 | $142,696 | $0 | $0 |
| 2020 | $2,687 | $140,726 | $0 | $0 |
| 2019 | $2,658 | $137,562 | $0 | $0 |
| 2018 | $2,641 | $134,997 | $0 | $0 |
| 2017 | $2,798 | $132,220 | $0 | $0 |
| 2016 | $2,792 | $129,500 | $0 | $0 |
Property History
| Date | Event | Price | Change | Sq Ft Price |
|---|---|---|---|---|
| 05/06/2025 05/06/25 | For Sale | $289,900 | -- | $251 / Sq Ft |
Purchase History
| Date | Type | Sale Price | Title Company |
|---|---|---|---|
| Deed | $100 | -- | |
| Special Warranty Deed | $151,000 | North American Title Company |
Mortgage History
| Date | Status | Loan Amount | Loan Type |
|---|---|---|---|
| Previous Owner | $120,799 | New Conventional |
Source: Stellar MLS
MLS Number: A4651086
APN: 11018-5655-9
- 6509 Grand Estuary Trail Unit 201
- 6515 Grand Estuary Trail Unit 208
- 6512 Grand Estuary Trail Unit 101
- 6519 Grand Estuary Trail Unit 106
- 6705 Grand Estuary Trail Unit 206
- 6560 Willowshire Way
- 6708 Grand Estuary Trail Unit 104
- 6181 9th Avenue Cir NE
- 324 Whispering Palms Ln
- 6509 Candlestick Dr
- 227 Heritage Preserve Run
- 6806 Grand Estuary Trail Unit 102
- 6819 Grand Estuary Trail Unit 201
- 6818 Grand Estuary Trail Unit 103
- 6102 9th Avenue Cir NE
- 6741 Rookery Lake Dr
- 115 Babbling Brook Run
- 6740 Willowshire Way
- 6120 9th Avenue Cir NE
- 7005 River Hammock Dr Unit 204
- 6509 Grand Estuary Trail Unit 403
- 6515 Grand Estuary Trail Unit 202 Pomponio
- 6515 Grand Estuary Trail Unit 108
- 6515 Grand Estuary Trail Unit 103
- 6515 Grand Estuary Trail Unit 107
- 6411 Grand Estuary Trail Unit 401
- 6411 Grand Estuary Trail Unit 308
- 6411 Grand Estuary Trail Unit 206
- 6512 Grand Estuary Trail Unit 102
- 6519 Grand Estuary Trail Unit 307
- 6611 Grand Estuary Trail Unit 104
- 6614 Grand Estuary Trail Unit 101
- 6705 Grand Estuary Trail Unit 104
- 6715 Grand Estuary Trail Unit 106
- 6467 Willowshire Way
- 6627 Candlestick Dr
- 6119 9th Ave Cir NE
- 6721 Willowshire Way
- 6904 Grand Estuary Trail Unit 103
- 7005 River Hammock Dr Unit 301
