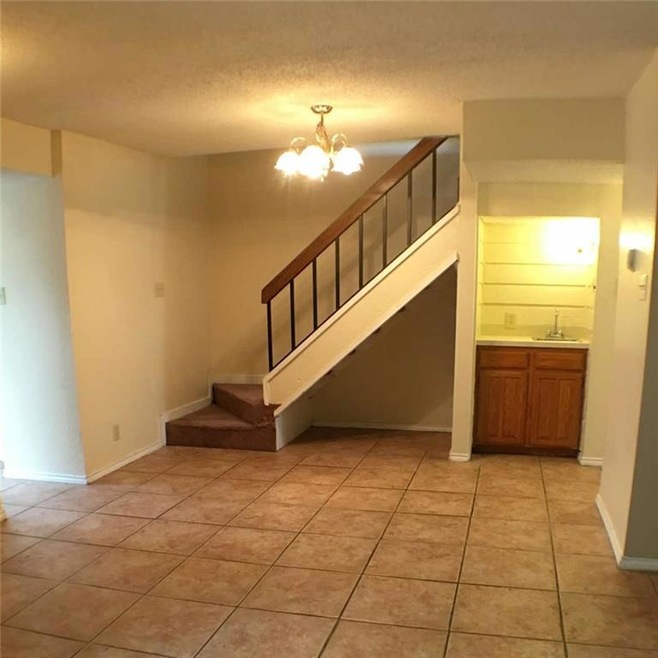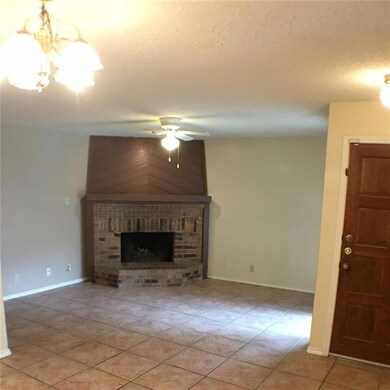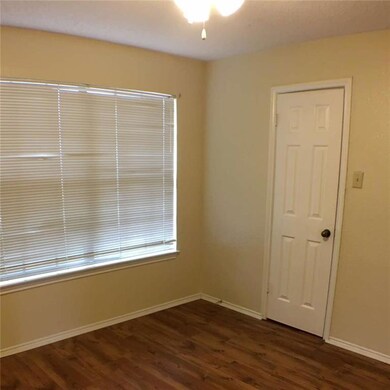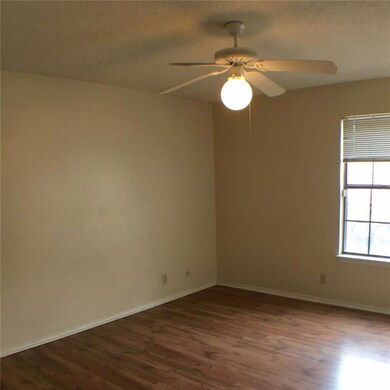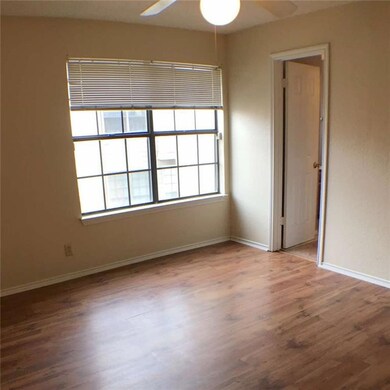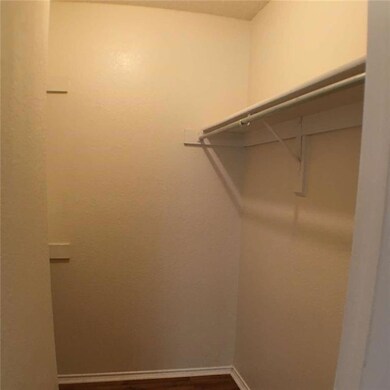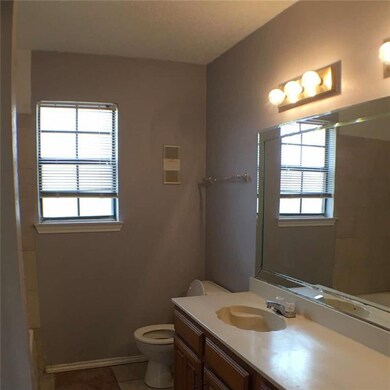
6509 Hickock Dr Unit 2B Fort Worth, TX 76116
Ridgmar NeighborhoodHighlights
- In Ground Pool
- Central Heating and Cooling System
- Carpet
- Home Security System
- High Speed Internet
About This Home
As of October 2019Quaint condo right outside of pool area with carport parking. Downstairs encompasses the living area and half bath. Upstairs includes 2 bedrooms & 1 bathroom. Buyer to verify all information.
Last Agent to Sell the Property
All County Property Mgmt Group License #0636782 Listed on: 01/24/2018
Property Details
Home Type
- Condominium
Est. Annual Taxes
- $1,529
Year Built
- Built in 1983
HOA Fees
- $278 Monthly HOA Fees
Parking
- 1 Carport Space
Home Design
- Slab Foundation
- Composition Roof
Interior Spaces
- 1,057 Sq Ft Home
- 2-Story Property
- Decorative Fireplace
- Brick Fireplace
- Home Security System
Kitchen
- Electric Range
- Dishwasher
Flooring
- Carpet
- Laminate
Bedrooms and Bathrooms
- 2 Bedrooms
Pool
- In Ground Pool
- Gunite Pool
Schools
- Phillips M Elementary School
- Monnig Middle School
- Arlngtnhts High School
Utilities
- Central Heating and Cooling System
- High Speed Internet
Listing and Financial Details
- Legal Lot and Block 2 / B
- Assessor Parcel Number 05102456
- $2,506 per year unexempt tax
Community Details
Overview
- Association fees include full use of facilities, ground maintenance, maintenance structure
- Ridgmar Crossroads HOA, Phone Number (817) 377-1541
- Ridgmar Crossroads Condo Subdivision
- Mandatory home owners association
Recreation
- Community Pool
Ownership History
Purchase Details
Home Financials for this Owner
Home Financials are based on the most recent Mortgage that was taken out on this home.Purchase Details
Home Financials for this Owner
Home Financials are based on the most recent Mortgage that was taken out on this home.Similar Homes in Fort Worth, TX
Home Values in the Area
Average Home Value in this Area
Purchase History
| Date | Type | Sale Price | Title Company |
|---|---|---|---|
| Warranty Deed | -- | None Available | |
| Cash Sale Deed | -- | None Available |
Property History
| Date | Event | Price | Change | Sq Ft Price |
|---|---|---|---|---|
| 10/30/2019 10/30/19 | Sold | -- | -- | -- |
| 10/04/2019 10/04/19 | Pending | -- | -- | -- |
| 09/19/2019 09/19/19 | For Sale | $119,000 | +8.2% | $113 / Sq Ft |
| 05/03/2018 05/03/18 | Sold | -- | -- | -- |
| 04/30/2018 04/30/18 | Pending | -- | -- | -- |
| 01/24/2018 01/24/18 | For Sale | $110,000 | -- | $104 / Sq Ft |
Tax History Compared to Growth
Tax History
| Year | Tax Paid | Tax Assessment Tax Assessment Total Assessment is a certain percentage of the fair market value that is determined by local assessors to be the total taxable value of land and additions on the property. | Land | Improvement |
|---|---|---|---|---|
| 2024 | $1,529 | $166,813 | $40,000 | $126,813 |
| 2023 | $2,812 | $176,042 | $18,000 | $158,042 |
| 2022 | $2,937 | $119,403 | $18,000 | $101,403 |
| 2021 | $2,818 | $102,709 | $18,000 | $84,709 |
| 2020 | $2,717 | $102,661 | $18,000 | $84,661 |
| 2019 | $2,945 | $107,054 | $18,000 | $89,054 |
| 2018 | $2,476 | $90,000 | $5,291 | $84,709 |
| 2017 | $2,550 | $90,000 | $5,291 | $84,709 |
| 2016 | $2,125 | $75,000 | $5,291 | $69,709 |
| 2015 | $1,905 | $67,100 | $5,261 | $61,839 |
| 2014 | $1,905 | $67,100 | $5,261 | $61,839 |
Agents Affiliated with this Home
-
Mickie Terrell

Seller's Agent in 2019
Mickie Terrell
Century 21 Mike Bowman, Inc.
(817) 880-5977
1 in this area
6 Total Sales
-
Jill DeLeon

Buyer's Agent in 2019
Jill DeLeon
Key 2 Your Move Real Estate
(817) 680-5550
55 Total Sales
-
Kim Miller

Seller's Agent in 2018
Kim Miller
All County Property Mgmt Group
(817) 567-2500
16 Total Sales
-
Jim Young
J
Buyer's Agent in 2018
Jim Young
Prime Realty, LLC
(682) 239-1817
11 Total Sales
Map
Source: North Texas Real Estate Information Systems (NTREIS)
MLS Number: 13763480
APN: 05102456
- 6505 Hickock Dr Unit 4A
- 6500 Hickock Dr Unit 5A
- 6508 Hickock Dr Unit 7A
- 6437 Calmont Ave
- 6417 Ems Rd W
- 6404 Dakar Rd W
- 3013 Olive Place
- 6713 Genoa Rd
- 2301 Ridgmar Plaza Unit 5
- 3049 Tex Blvd
- 3108 Olive Place
- 2912 Fairfield Ave
- 3112 Olive Place
- 1801 Dakar Rd E
- 6432 Juneau Rd
- 1815 Westover Square
- 3137 Tex Blvd
- 6453 Drury Ln
- 3140 Marys Ln
- 6437 Drury Ln
