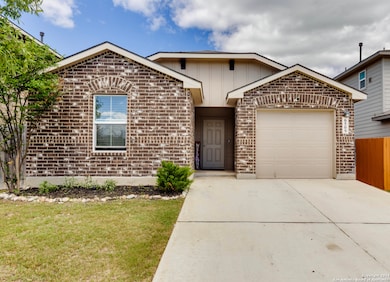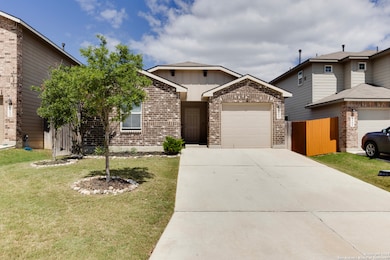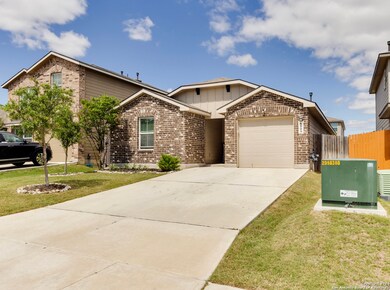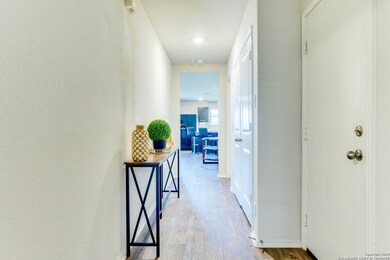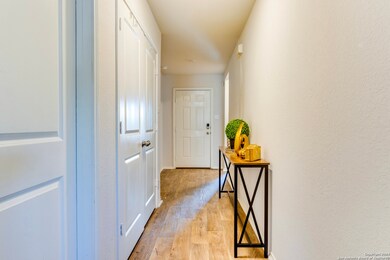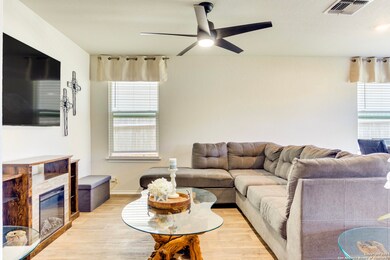6509 Legato Curve San Antonio, TX 78252
Southwest San Antonio NeighborhoodHighlights
- Solid Surface Countertops
- Double Pane Windows
- Security System Owned
- Medina Valley Middle School Rated A-
- Tile Patio or Porch
- Central Heating and Cooling System
About This Home
Welcome to your charming retreat! Well maintained, move-in ready one story in Whisper Falls, is the epitome of comfort and tranquility. With easy access to HWY 90 and 1604, this well-laid-out floor plan has 3 bedrooms, 2 baths, and several upgraded features. With its thoughtfully designed interior, this home includes a cozy living area open to the kitchen, with every corner that exudes a sense of homeliness. Step outside to a large backyard, ideal for enjoying your morning coffee or hosting intimate gatherings.
Home Details
Home Type
- Single Family
Est. Annual Taxes
- $3,360
Year Built
- Built in 2021
Lot Details
- 4,792 Sq Ft Lot
- Fenced
- Sprinkler System
Home Design
- Brick Exterior Construction
- Slab Foundation
- Composition Roof
Interior Spaces
- 1,323 Sq Ft Home
- 1-Story Property
- Ceiling Fan
- Double Pane Windows
- Window Treatments
- Combination Dining and Living Room
- Washer Hookup
Kitchen
- Dishwasher
- Solid Surface Countertops
- Disposal
Flooring
- Carpet
- Vinyl
Bedrooms and Bathrooms
- 3 Bedrooms
- 2 Full Bathrooms
Home Security
- Security System Owned
- Carbon Monoxide Detectors
- Fire and Smoke Detector
Parking
- 1 Car Garage
- Garage Door Opener
Outdoor Features
- Tile Patio or Porch
Schools
- Lacoste Elementary School
- Medina Val Middle School
- Medina Val High School
Utilities
- Central Heating and Cooling System
- Heating System Uses Natural Gas
- Gas Water Heater
Community Details
- Built by D.R. Horton
- Whisper Falls Subdivision
Listing and Financial Details
- Rent includes noinc, fees
- Assessor Parcel Number 056811250020
- Seller Concessions Not Offered
Map
Source: San Antonio Board of REALTORS®
MLS Number: 1886158
APN: 05681-125-0020
- 6528 Dynamic Sound
- 6537 Legato Curve
- 6539 Encore Oaks
- 6436 Legato Curve
- 6604 Encore Oaks
- 6419 Tempo Switch
- 6411 Tempo Switch
- 6523 Hoffman Plain
- 6439 Handel Lodge
- 6706 Dynamic Sound
- 13519 Whisper Crossing
- 6429 Hoffman Plain
- 6638 Kingsley Edge
- 6607 Kingsley Edge
- 6417 Hoffman Plain
- 6450 Hoffman Plain
- 6519 Baroque Terrace
- 6703 Legato Curve
- 6602 Kingsley Edge
- 6824 Kingsley Edge
- 6536 Dynamic Sound
- 6530 Tempo Switch
- 13315 Whisper Ranch
- 6418 Handel Lodge
- 6622 Dynamic Sound
- 6515 Hoffman Plain
- 6423 Schumann Path
- 6810 Schillings Key
- 6828 Kingsley Edge
- 13111 Maestro Spark
- 13123 Minuet Sway
- 6420 Kingsley Edge
- 13506 Whisper Bend
- 13510 Whisper Bend
- 6455 Staccato Staff
- 6750 Legato Curve
- 13037 Maestro Spark
- 6442 Staccato Staff
- 6410 Staccato Staff
- 13029 Cadenza Creek

