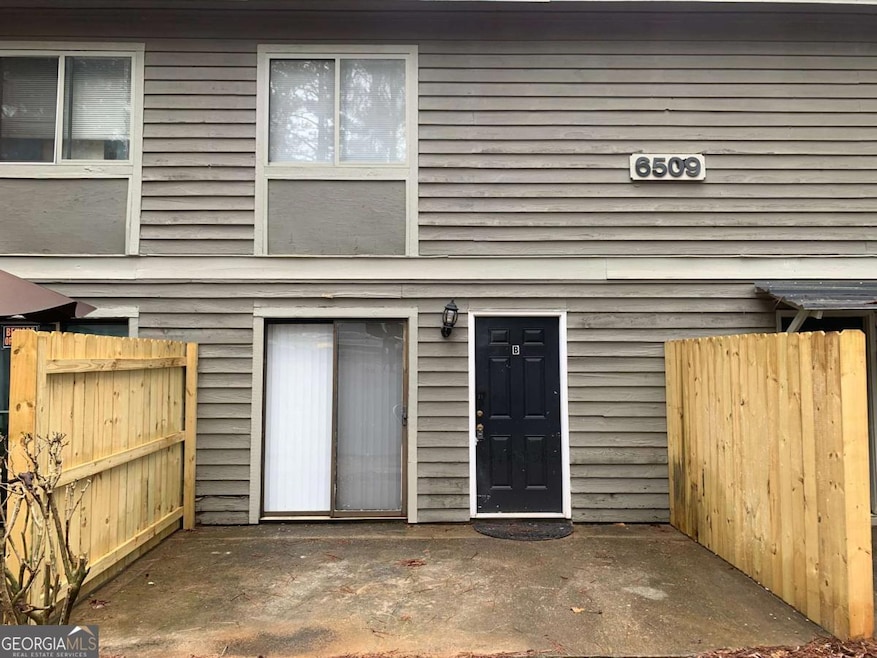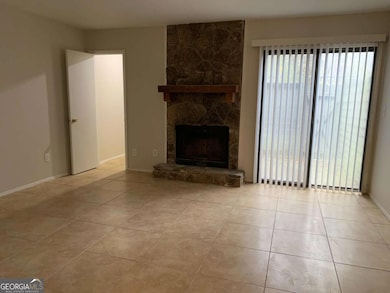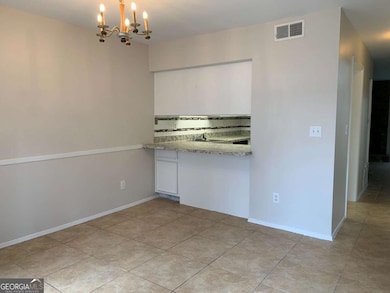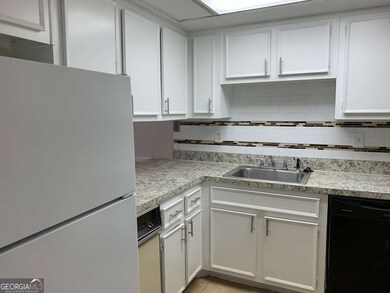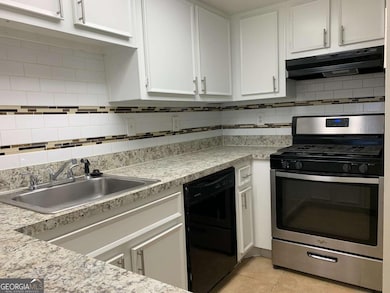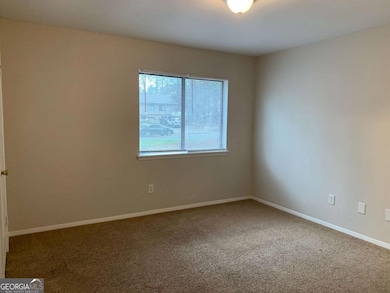6509 Parton Ct Unit B Norcross, GA 30092
Highlights
- No Units Above
- City View
- No HOA
- Pinckneyville Middle School Rated A-
- Solid Surface Countertops
- Breakfast Area or Nook
About This Home
Welcome to this stunning, move-in ready townhome featuring two spacious master suites, each with large walk-in closets and private full baths. Freshly updated with new paint, luxury flooring in the living, dining, and kitchen areas, plus updated appliances and modern kitchen cabinets. The kitchen offers a charming view into the dining area, perfect for hosting and everyday living. Enjoy the cozy family room with a fireplace, a convenient half bath on the main level, and an oversized walk-in storage area downstairs for all your organizational needs. Step outside to a private, fenced back patio - ideal for entertaining, relaxing, or enjoying your morning coffee. Located in a welcoming community, this home offers the perfect blend of style, comfort, and functionality. Don't miss out! Sorry No Pets.
Listing Agent
Atlanta Partners Property Management License #392422 Listed on: 04/23/2025
Townhouse Details
Home Type
- Townhome
Est. Annual Taxes
- $11,520
Year Built
- Built in 1981 | Remodeled
Lot Details
- No Units Above
- No Units Located Below
- Two or More Common Walls
Home Design
- Composition Roof
- Wood Siding
Interior Spaces
- 2-Story Property
- Factory Built Fireplace
- Family Room with Fireplace
- Combination Dining and Living Room
- City Views
- Laundry on upper level
Kitchen
- Breakfast Area or Nook
- Breakfast Bar
- Oven or Range
- Dishwasher
- Solid Surface Countertops
Flooring
- Carpet
- Laminate
Bedrooms and Bathrooms
- 2 Bedrooms
- Walk-In Closet
Home Security
Parking
- 2 Parking Spaces
- Parking Pad
Outdoor Features
- Patio
Schools
- Peachtree Elementary School
- Pinckneyville Middle School
- Norcross High School
Utilities
- Forced Air Heating and Cooling System
- Electric Air Filter
- Heating System Uses Natural Gas
- Underground Utilities
- Phone Available
- Cable TV Available
Listing and Financial Details
- Security Deposit $1,250
- 12-Month Minimum Lease Term
- $95 Application Fee
- Tax Lot 18
Community Details
Overview
- No Home Owners Association
- Four Corners Subdivision
Pet Policy
- No Pets Allowed
Security
- Fire and Smoke Detector
Map
Source: Georgia MLS
MLS Number: 10506443
APN: 6-282-057
- 1304 Glenleaf Dr
- 909 Glenleaf Dr
- 1007 Glenleaf Dr
- 1010 Glenleaf Dr
- 518 Glenleaf Dr
- 702 Glenleaf Dr
- 706 Glenleaf Dr Unit 706
- 417 Glenleaf Dr
- 3425 September Morn
- 3340 Hidden Cove Cir
- 3105 Sumac Dr
- 5708 Woodmont Blvd
- 6594 Meadow Green Cir Unit 3
- 5804 Woodmont Blvd
- 6221 Willow Run Rd Unit 6221
- 3788 Meadow Creek Dr
- 6220 Brookwood Rd
