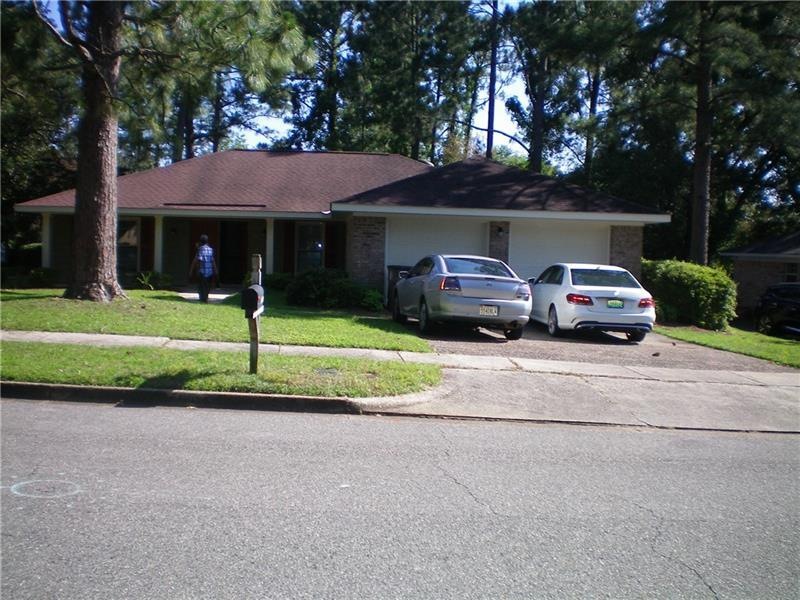
6509 Stonemill Run Mobile, AL 36695
Milkhouse NeighborhoodHighlights
- Gated Community
- L-Shaped Dining Room
- Front Porch
- Ranch Style House
- Den
- 2 Car Attached Garage
About This Home
As of June 2019Like New, Completely remodeled . New paint, Cabinets, Granite counter tops, Carpet. Master Bedroom has walk in closet. Nice Laundry Room with Shelving and door leading outside. Double Garage Attached.
Last Agent to Sell the Property
Hartley Real Estate License #8613 Listed on: 05/20/2019
Home Details
Home Type
- Single Family
Est. Annual Taxes
- $1,073
Lot Details
- Lot Dimensions are 75 x 163
Parking
- 2 Car Attached Garage
Home Design
- Ranch Style House
- Traditional Architecture
- Brick Front
Interior Spaces
- 1,665 Sq Ft Home
- Ceiling Fan
- Family Room
- L-Shaped Dining Room
- Breakfast Room
- Den
Flooring
- Carpet
- Ceramic Tile
Bedrooms and Bathrooms
- 3 Bedrooms
- Walk-In Closet
- 2 Full Bathrooms
- Separate Shower in Primary Bathroom
- Soaking Tub
Outdoor Features
- Patio
- Front Porch
Schools
- Olive J Dodge Elementary School
- Burns Middle School
- Wp Davidson High School
Utilities
- Central Heating and Cooling System
- Heating System Uses Natural Gas
Community Details
- Carriage Hills Subdivision
- Gated Community
Listing and Financial Details
- Assessor Parcel Number 3303081003074
Ownership History
Purchase Details
Home Financials for this Owner
Home Financials are based on the most recent Mortgage that was taken out on this home.Similar Homes in Mobile, AL
Home Values in the Area
Average Home Value in this Area
Purchase History
| Date | Type | Sale Price | Title Company |
|---|---|---|---|
| Warranty Deed | $155,900 | Fmt |
Mortgage History
| Date | Status | Loan Amount | Loan Type |
|---|---|---|---|
| Open | $159,779 | VA | |
| Closed | $161,044 | VA | |
| Previous Owner | $35,000 | Unknown | |
| Previous Owner | $15,000 | Credit Line Revolving |
Property History
| Date | Event | Price | Change | Sq Ft Price |
|---|---|---|---|---|
| 06/25/2019 06/25/19 | Sold | $155,900 | +89.0% | $94 / Sq Ft |
| 05/20/2019 05/20/19 | Pending | -- | -- | -- |
| 12/27/2018 12/27/18 | Sold | $82,500 | -- | $49 / Sq Ft |
| 11/29/2018 11/29/18 | Pending | -- | -- | -- |
Tax History Compared to Growth
Tax History
| Year | Tax Paid | Tax Assessment Tax Assessment Total Assessment is a certain percentage of the fair market value that is determined by local assessors to be the total taxable value of land and additions on the property. | Land | Improvement |
|---|---|---|---|---|
| 2024 | $1,073 | $17,800 | $3,500 | $14,300 |
| 2023 | $1,073 | $16,360 | $3,000 | $13,360 |
| 2022 | $884 | $14,960 | $3,000 | $11,960 |
| 2021 | $879 | $14,890 | $3,000 | $11,890 |
| 2020 | $899 | $15,200 | $3,000 | $12,200 |
| 2019 | $1,556 | $24,500 | $0 | $0 |
| 2018 | $1,492 | $23,500 | $0 | $0 |
| 2017 | $1,454 | $22,900 | $0 | $0 |
| 2016 | $597 | $11,200 | $0 | $0 |
| 2013 | $676 | $11,560 | $0 | $0 |
Agents Affiliated with this Home
-
Larry Hartley
L
Seller's Agent in 2019
Larry Hartley
Hartley Real Estate
(251) 675-8668
207 Total Sales
-
Mary Ann McConnell
M
Seller's Agent in 2018
Mary Ann McConnell
Roberts Brothers TREC
(251) 455-2241
1 in this area
44 Total Sales
Map
Source: Gulf Coast MLS (Mobile Area Association of REALTORS®)
MLS Number: 0626860
APN: 33-03-08-1-003-074
- 6632 Autumn Ridge Dr
- 2920 Quail Creek Run
- 2941 Quail Creek Run
- 6416 Magnolia Place Ct N
- 6609 Footmans Ct
- 6417 Magnolia Place Ct N
- 6325 Shadowlake Ct
- 3008 Rocky Springs Ct
- 3005 Autumn Ridge Dr W
- 6417 Magnolia Place Ct S
- 2271 Hamilton Ridge Dr E
- 3132 Wellborne Dr W
- 3136 Wellborne Dr W
- 6436 Cherry Ridge Ct W
- 3032 Autumn Ridge Dr W
- 3009 Southridge Rd E
- 6816 Coventry Ct
- 3412 Peyton Ct
- 6421 Angela Ct
- 6813 Briargrove Ct
