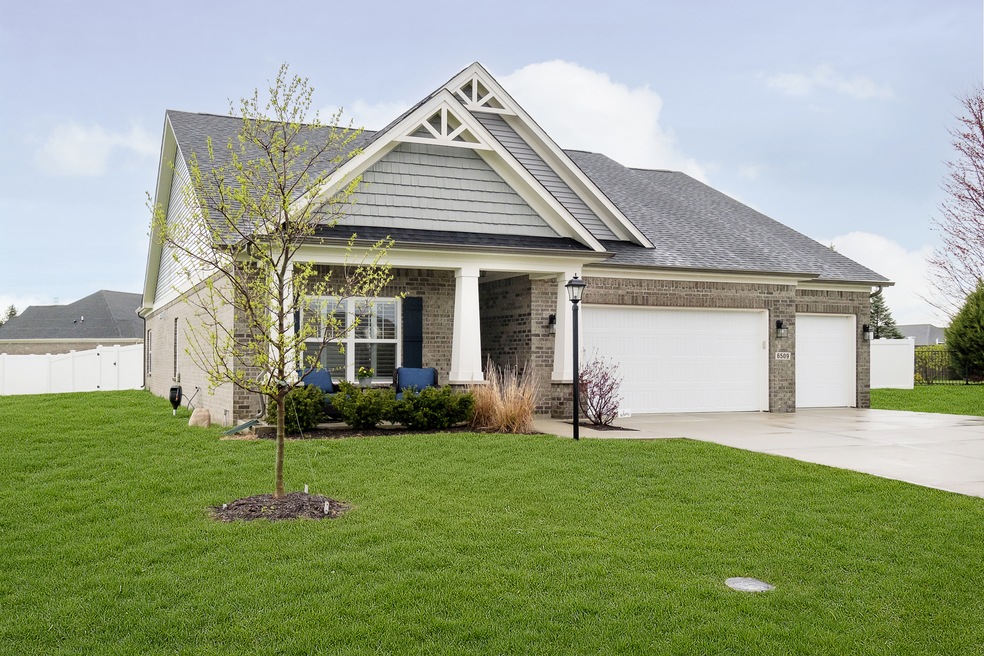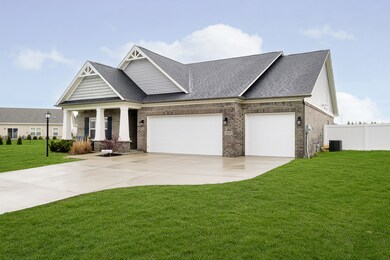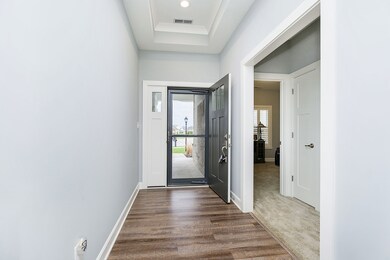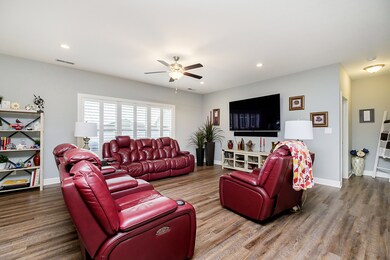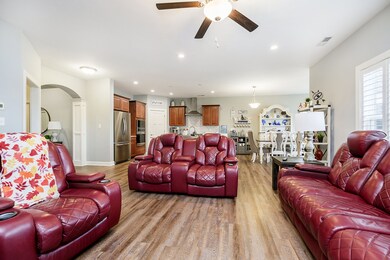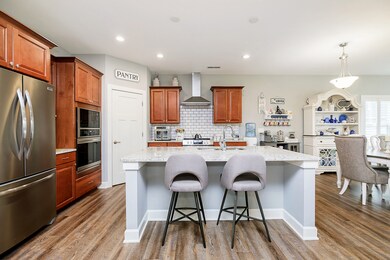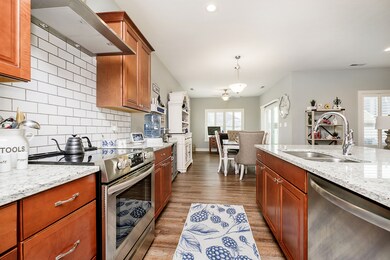
6509 Turf Way Anderson, IN 46013
Highlights
- Craftsman Architecture
- No HOA
- Cul-De-Sac
- Vaulted Ceiling
- Covered patio or porch
- 3 Car Attached Garage
About This Home
As of May 2024Nestled in the heart of a quiet cul-de-sac, this impeccable craftsman-style ranch promises the pinnacle of modern living. Carefully crafted with a keen eye for detail and boasting a seamless open concept design, this 3-year-new gem is a true testament to quality and comfort. As you step inside, be greeted by 9-foot ceilings and the charm of plantation shutters on every window, casting a warm glow across the living space.Popular LVP flooring throughout the main living area adds both elegance and durability to every step you take. Featuring 3 spacious bedrooms and 2 full baths, the Primary retreat is a sanctuary unto itself, with a private bath boasting dual vanities and tile shower and floors. Plus, the convenience of a mudroom with storage cubbies and a laundry room seamlessly connected to the primary walk-in closet ensures both practicality and convenience. The heart of the home is the kitchen. Upgraded cabinets with soft-close doors, granite countertops, tile backsplash and high-end appliances, including not one, but two ovens, make this kitchen a focal point. A center island provides the perfect spot for gathering with loved ones, while a walk-in pantry ensures ample storage for all your culinary delights. Car enthusiasts will love the expansive 3-car garage, providing ample space for vehicles, hobbies, and storage. Outside, the large lot is surrounded by pristine vinyl fencing for privacy and security, while an Amish-built shed offers additional storage solutions for all your outdoor needs. Conveniently located near I-69, commuting is a breeze, while many will appreciate the proximity to Pendleton Schools, with the added convenience of the school bus running down 400 S.
Last Agent to Sell the Property
Carpenter, REALTORS® Brokerage Email: jada@steveandjada.com License #RB14051660 Listed on: 04/03/2024

Co-Listed By
Carpenter, REALTORS® Brokerage Email: jada@steveandjada.com License #RB19002203
Home Details
Home Type
- Single Family
Est. Annual Taxes
- $2,382
Year Built
- Built in 2021
Lot Details
- 0.38 Acre Lot
- Cul-De-Sac
Parking
- 3 Car Attached Garage
Home Design
- Craftsman Architecture
- Traditional Architecture
- Brick Exterior Construction
- Slab Foundation
- Vinyl Siding
Interior Spaces
- 2,149 Sq Ft Home
- 1-Story Property
- Woodwork
- Tray Ceiling
- Vaulted Ceiling
- Vinyl Clad Windows
- Combination Kitchen and Dining Room
- Fire and Smoke Detector
- Laundry Room
Kitchen
- Breakfast Bar
- Electric Oven
- Range Hood
- Microwave
- Dishwasher
- Disposal
Bedrooms and Bathrooms
- 3 Bedrooms
- Walk-In Closet
- 2 Full Bathrooms
Outdoor Features
- Covered patio or porch
- Shed
- Storage Shed
Schools
- Highland Middle School
- Anderson Intermediate School
- Anderson High School
Utilities
- Forced Air Heating System
- Heat Pump System
- Heating System Uses Gas
- Electric Water Heater
Community Details
- No Home Owners Association
- Apple Downs Subdivision
Listing and Financial Details
- Tax Lot 58
- Assessor Parcel Number 481232400189000003
Ownership History
Purchase Details
Home Financials for this Owner
Home Financials are based on the most recent Mortgage that was taken out on this home.Purchase Details
Purchase Details
Similar Homes in Anderson, IN
Home Values in the Area
Average Home Value in this Area
Purchase History
| Date | Type | Sale Price | Title Company |
|---|---|---|---|
| Warranty Deed | $365,000 | Atlantis Title | |
| Warranty Deed | $283,225 | None Available | |
| Deed | -- | -- |
Mortgage History
| Date | Status | Loan Amount | Loan Type |
|---|---|---|---|
| Open | $342,000 | New Conventional | |
| Previous Owner | $75,000 | New Conventional |
Property History
| Date | Event | Price | Change | Sq Ft Price |
|---|---|---|---|---|
| 05/30/2024 05/30/24 | Sold | $365,000 | -3.8% | $170 / Sq Ft |
| 04/29/2024 04/29/24 | Pending | -- | -- | -- |
| 04/22/2024 04/22/24 | Price Changed | $379,500 | -2.6% | $177 / Sq Ft |
| 04/03/2024 04/03/24 | For Sale | $389,500 | +2334.4% | $181 / Sq Ft |
| 07/02/2016 07/02/16 | Sold | $16,000 | -25.6% | -- |
| 02/09/2016 02/09/16 | Price Changed | $21,500 | -1.8% | -- |
| 02/09/2016 02/09/16 | For Sale | $21,900 | +36.9% | -- |
| 01/19/2016 01/19/16 | Off Market | $16,000 | -- | -- |
| 01/20/2015 01/20/15 | For Sale | $39,500 | -- | -- |
Tax History Compared to Growth
Tax History
| Year | Tax Paid | Tax Assessment Tax Assessment Total Assessment is a certain percentage of the fair market value that is determined by local assessors to be the total taxable value of land and additions on the property. | Land | Improvement |
|---|---|---|---|---|
| 2024 | $3,529 | $335,400 | $36,800 | $298,600 |
| 2023 | $2,382 | $309,600 | $34,900 | $274,700 |
| 2022 | $360 | $311,600 | $33,900 | $277,700 |
| 2021 | $20 | $600 | $600 | $0 |
| 2020 | $20 | $600 | $600 | $0 |
| 2019 | $20 | $600 | $600 | $0 |
| 2018 | $21 | $600 | $600 | $0 |
| 2017 | $18 | $600 | $600 | $0 |
| 2016 | $18 | $600 | $600 | $0 |
| 2014 | $18 | $600 | $600 | $0 |
| 2013 | $18 | $600 | $600 | $0 |
Agents Affiliated with this Home
-
Jada Sparks

Seller's Agent in 2024
Jada Sparks
Carpenter, REALTORS®
(317) 800-1747
95 in this area
226 Total Sales
-
Stephen Green

Seller Co-Listing Agent in 2024
Stephen Green
Carpenter, REALTORS®
(317) 413-2837
80 in this area
162 Total Sales
-
James Smock

Buyer's Agent in 2024
James Smock
F.C. Tucker Company
(317) 695-3369
10 in this area
244 Total Sales
-
L
Buyer Co-Listing Agent in 2024
Lawrence Horstman III
F.C. Tucker Company
-
E
Seller's Agent in 2016
Elizabeth Hobbs Camperelli
eXp Realty LLC
-
Elizabeth Camperelli
E
Buyer's Agent in 2016
Elizabeth Camperelli
eXp Realty, LLC
(305) 707-8366
1 Total Sale
Map
Source: MIBOR Broker Listing Cooperative®
MLS Number: 21971531
APN: 48-12-32-400-189.000-003
- 6524 Turf Way
- 6420 Colt Ln
- 00 E 400 S
- 2076 E 400 S
- 0 Twelve Oaks Dr Unit MBR22052294
- 0 Twelve Oaks Dr Unit MBR22051976
- 0 Twelve Oaks Dr Unit MBR22047252
- 0 S 100 E Unit MBR22031482
- 3777 S 300 E
- 3115 E 400 S
- 53 E 53rd St
- 5020 Atlanta St
- 5479 S 200 E
- 4912 Atlanta St
- 2420 E 40th St
- 1309 E 47th St
- 2323 Deerfield Run Ct
- 2024 E 41st St
- 5902 Oak Ln
- 336 Norris Dr
