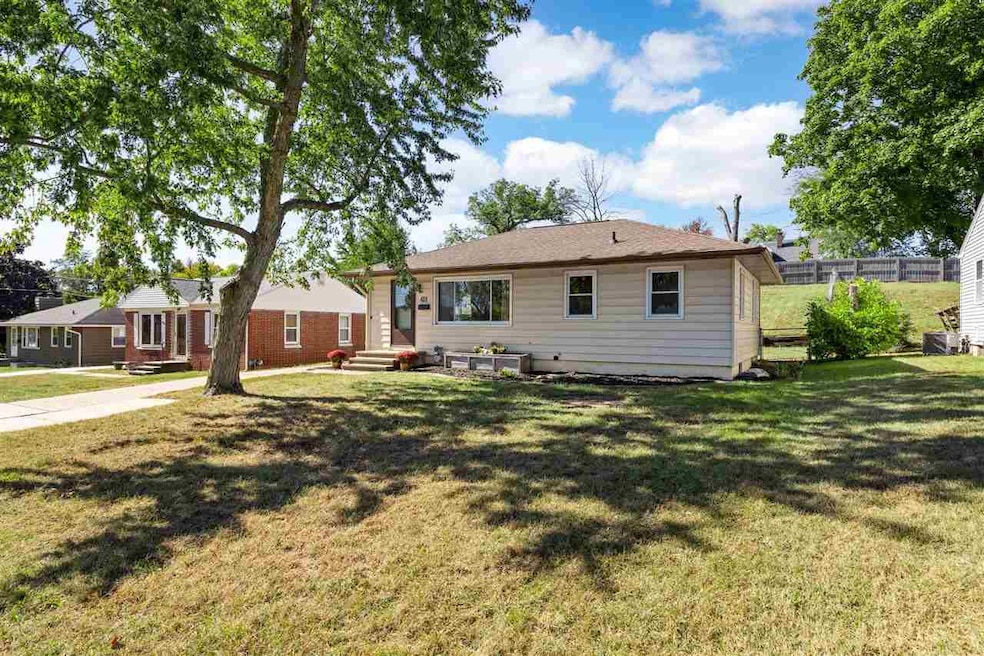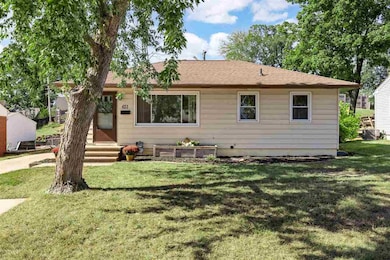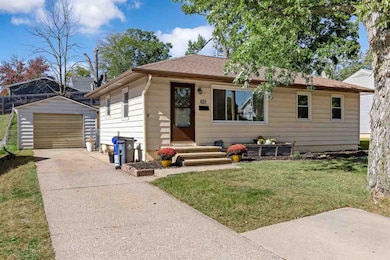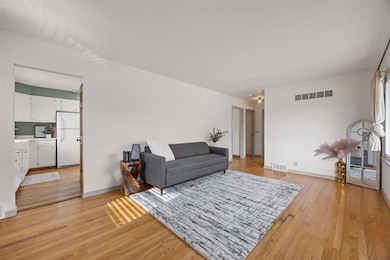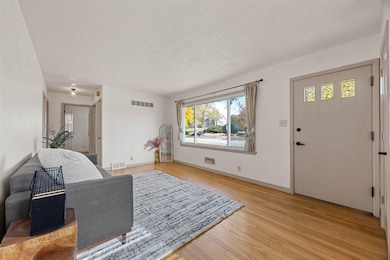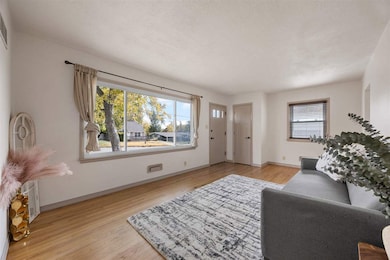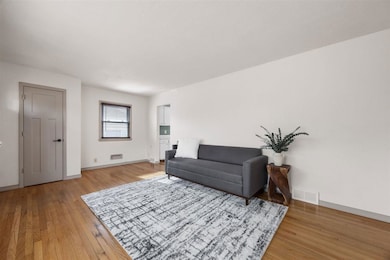651 34th St SE Cedar Rapids, IA 52403
Bever Park NeighborhoodEstimated payment $1,168/month
Highlights
- Ranch Style House
- Patio
- Property is near schools
- Fenced Yard
- Living Room
- Forced Air Heating and Cooling System
About This Home
This is the one that feels like home. Natural light fills the main level through large windows, highlighting the hardwood floors and comfortable, easy flow throughout. The kitchen has been refreshed with new countertops, white cabinetry, and updated lighting, creating a bright and functional space for cooking and gathering. The main level offers two bedrooms plus a third flex room that works well as an office, nursery, or guest room. The finished lower level adds approximately 650 square feet of additional living space, including a cozy rec room, a nonconforming bedroom with walk-in closet, and generous storage. Outside, the fully fenced backyard provides space to relax, garden, entertain, or play, complete with a patio and a detached garage for convenience. Located just off Mt. Vernon Rd near Bever Park, Salsa Guy Café, All Saints Elementary, and quick access to commuter routes, this home combines comfort, practicality, and a location close to everyday amenities. Clean, inviting, and move-in ready, it offers flexible space for how you live today.
Home Details
Home Type
- Single Family
Est. Annual Taxes
- $2,312
Year Built
- Built in 1953
Lot Details
- 7,405 Sq Ft Lot
- Lot Dimensions are 60 x 125
- Fenced Yard
Parking
- 1 Parking Space
Home Design
- Ranch Style House
- Frame Construction
Interior Spaces
- Living Room
- Combination Kitchen and Dining Room
- Basement Fills Entire Space Under The House
- Oven or Range
Bedrooms and Bathrooms
- 3 Main Level Bedrooms
- 1 Full Bathroom
Laundry
- Dryer
- Washer
Schools
- Erskine Elementary School
- Mckinley Middle School
- Washington High School
Utilities
- Forced Air Heating and Cooling System
- Heating System Uses Gas
- Internet Available
Additional Features
- Patio
- Property is near schools
Listing and Financial Details
- Assessor Parcel Number 14234-80016-00000
Map
Home Values in the Area
Average Home Value in this Area
Tax History
| Year | Tax Paid | Tax Assessment Tax Assessment Total Assessment is a certain percentage of the fair market value that is determined by local assessors to be the total taxable value of land and additions on the property. | Land | Improvement |
|---|---|---|---|---|
| 2025 | $2,312 | $149,200 | $35,600 | $113,600 |
| 2024 | $2,596 | $138,500 | $31,200 | $107,300 |
| 2023 | $2,596 | $130,700 | $31,200 | $99,500 |
| 2022 | $2,308 | $123,100 | $31,200 | $91,900 |
| 2021 | $2,310 | $111,400 | $26,700 | $84,700 |
| 2020 | $2,310 | $104,700 | $20,800 | $83,900 |
| 2019 | $1,908 | $97,000 | $20,800 | $76,200 |
| 2018 | $1,850 | $97,000 | $20,800 | $76,200 |
| 2017 | $1,912 | $96,300 | $20,800 | $75,500 |
| 2016 | $1,903 | $89,500 | $20,800 | $68,700 |
| 2015 | $1,893 | $88,984 | $20,790 | $68,194 |
| 2014 | $1,708 | $91,229 | $23,760 | $67,469 |
| 2013 | $1,714 | $91,229 | $23,760 | $67,469 |
Property History
| Date | Event | Price | List to Sale | Price per Sq Ft | Prior Sale |
|---|---|---|---|---|---|
| 10/15/2025 10/15/25 | Price Changed | $185,000 | -5.1% | $138 / Sq Ft | |
| 10/10/2025 10/10/25 | For Sale | $195,000 | +68.1% | $146 / Sq Ft | |
| 10/26/2018 10/26/18 | Sold | $116,000 | 0.0% | $87 / Sq Ft | View Prior Sale |
| 09/18/2018 09/18/18 | Pending | -- | -- | -- | |
| 08/06/2018 08/06/18 | Price Changed | $116,000 | -3.3% | $87 / Sq Ft | |
| 07/26/2018 07/26/18 | For Sale | $119,900 | -- | $90 / Sq Ft |
Purchase History
| Date | Type | Sale Price | Title Company |
|---|---|---|---|
| Warranty Deed | $116,000 | None Available | |
| Warranty Deed | $94,500 | None Available | |
| Warranty Deed | $89,500 | -- |
Mortgage History
| Date | Status | Loan Amount | Loan Type |
|---|---|---|---|
| Open | $87,000 | New Conventional | |
| Previous Owner | $76,000 | Purchase Money Mortgage | |
| Previous Owner | $79,750 | New Conventional |
Source: Iowa City Area Association of REALTORS®
MLS Number: 202506410
APN: 14234-80016-00000
- 654 34th St SE
- 3223 Mound Ave SE
- 639 36th St SE
- 3200 Mound Ave SE
- 639 32nd St SE
- 3630 Mt Vernon Rd SE Unit 6
- 415 35th St SE
- 1013 36th St SE
- 2700 Mount Vernon Rd SE
- 2227 Kestrel Dr SE
- 2403 Kestrel Dr SE
- 2416 Kestrel Dr SE
- 2226 Kestrel Dr SE
- 3112 Peregrine Ct SE
- 2306 Kestrel Dr SE
- 2420 Kestrel Dr SE
- 2409 Kestrel Dr SE
- 2421 Kestrel Dr SE
- 2221 Kestrel Dr SE
- 2415 Kestrel Dr SE
- 1953 1st Ave SE Unit 202
- 2026 1st Ave NE
- 906 10th St SE
- 1820 A Ave NE
- 1569 1st Ave SE Unit 4
- 1537 1st Ave SE
- 1400 2nd Ave SW
- 1150 6th St SE
- 475 16th Ave SE
- 1113 6th St SE
- 455 16th Ave SE
- 330-340 29th St SE
- 1516 C Ave NE
- 627 6th St SE
- 900 3rd St SE
- 2211 C St SW
- 501 4th Ave SE
- 210 32nd St NE
- 25-85 Aossey Ln SW
- 411 1st Ave SE
