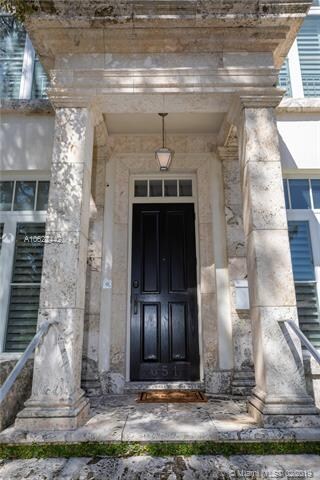
651 Almeria Ave Coral Gables, FL 33134
Central Coral Gables NeighborhoodHighlights
- Vaulted Ceiling
- Marble Flooring
- High Impact Door
- Coral Gables Preparatory Academy Rated A-
- Garden View
- Closet Cabinetry
About This Home
As of August 2019Sophisticated elegance abounds in this luxurious townhome in the award-winning Almeria Row. Volume ceilings, high end finishes, gleaming oak wood floors, and impact windows and doors are just some of the highlights of the timeless design. The open concept kitchen features Calcutta marble countertops and island, white louvered cabinets, top-of-the-line appliances and an expansive butler’s pantry. 4 bedrooms including 2 master suites in main house and 2 en-suite guestrooms above the 2-car garage. Separating the main house from the guest house is a private coral-stone courtyard centered by a serene pool/fountain. Enjoy refined living in a relevant location nestled among the trees on the beautiful Almeria Avenue and within walking distance to all that Coral Gables has to offer. SqFt per Tax.
Last Agent to Sell the Property
Compass Florida, LLC. License #3184540 Listed on: 02/21/2019

Townhouse Details
Home Type
- Townhome
Est. Annual Taxes
- $21,126
Year Built
- Built in 2007
HOA Fees
- $165 Monthly HOA Fees
Parking
- 2 Car Garage
- Automatic Garage Door Opener
Home Design
- Split Level Home
Interior Spaces
- 3,485 Sq Ft Home
- 2-Story Property
- Vaulted Ceiling
- Ceiling Fan
- French Doors
- Garden Views
Kitchen
- Built-In Oven
- Gas Range
- Microwave
- Dishwasher
- Disposal
Flooring
- Wood
- Marble
Bedrooms and Bathrooms
- 4 Bedrooms
- Primary Bedroom Upstairs
- Closet Cabinetry
- Walk-In Closet
Laundry
- Dryer
- Washer
Home Security
Outdoor Features
- Courtyard
- Patio
Utilities
- Cooling Available
- Central Heating
Additional Features
- South Facing Home
- West of U.S. Route 1
Listing and Financial Details
- Assessor Parcel Number 03-41-17-064-0020
Community Details
Overview
- Almeria Row Condos
- Almeria Replat Subdivision
Pet Policy
- Breed Restrictions
Building Details
Security
- High Impact Door
Ownership History
Purchase Details
Home Financials for this Owner
Home Financials are based on the most recent Mortgage that was taken out on this home.Purchase Details
Similar Homes in the area
Home Values in the Area
Average Home Value in this Area
Purchase History
| Date | Type | Sale Price | Title Company |
|---|---|---|---|
| Warranty Deed | $1,625,000 | Attorney | |
| Special Warranty Deed | $1,300,000 | Attorney |
Mortgage History
| Date | Status | Loan Amount | Loan Type |
|---|---|---|---|
| Open | $1,000,000 | Adjustable Rate Mortgage/ARM | |
| Previous Owner | $754,000 | Unknown | |
| Previous Owner | $800,000 | New Conventional |
Property History
| Date | Event | Price | Change | Sq Ft Price |
|---|---|---|---|---|
| 10/01/2019 10/01/19 | Rented | $8,000 | 0.0% | -- |
| 09/12/2019 09/12/19 | Under Contract | -- | -- | -- |
| 08/26/2019 08/26/19 | For Rent | $8,000 | 0.0% | -- |
| 08/23/2019 08/23/19 | Sold | $1,625,000 | -9.5% | $466 / Sq Ft |
| 07/16/2019 07/16/19 | Pending | -- | -- | -- |
| 02/21/2019 02/21/19 | For Sale | $1,795,000 | -- | $515 / Sq Ft |
Tax History Compared to Growth
Tax History
| Year | Tax Paid | Tax Assessment Tax Assessment Total Assessment is a certain percentage of the fair market value that is determined by local assessors to be the total taxable value of land and additions on the property. | Land | Improvement |
|---|---|---|---|---|
| 2024 | $32,252 | $1,801,800 | -- | -- |
| 2023 | $32,252 | $1,651,650 | $0 | $0 |
| 2022 | $29,344 | $1,501,500 | $0 | $0 |
| 2021 | $26,655 | $1,365,000 | $0 | $0 |
| 2020 | $25,495 | $1,300,000 | $0 | $0 |
| 2019 | $22,059 | $1,203,057 | $0 | $0 |
| 2018 | $21,126 | $1,180,626 | $0 | $0 |
| 2017 | $20,948 | $1,156,343 | $0 | $0 |
| 2016 | $20,924 | $1,132,560 | $0 | $0 |
| 2015 | $21,326 | $1,132,560 | $0 | $0 |
| 2014 | $21,793 | $1,132,560 | $0 | $0 |
Agents Affiliated with this Home
-
Judith Hansen

Seller's Agent in 2019
Judith Hansen
Compass Florida, LLC.
(305) 608-8750
5 in this area
49 Total Sales
-
Lani Kahn Drody

Seller Co-Listing Agent in 2019
Lani Kahn Drody
Lowell International Rlty LLC
(305) 216-1550
3 in this area
47 Total Sales
-
Jennifer Gomez

Buyer's Agent in 2019
Jennifer Gomez
LPT Realty, LLC
(305) 440-0780
1 in this area
70 Total Sales
Map
Source: MIAMI REALTORS® MLS
MLS Number: A10622442
APN: 03-4117-064-0020
- 641 Almeria Ave
- 613 Almeria Ave
- 614 Valencia Ave Unit 103
- 610 Valencia Ave Unit 503
- 2600 Cardena St Unit 11
- 600 Biltmore Way Unit 1217
- 600 Biltmore Way Unit 308
- 600 Biltmore Way Unit 513
- 600 Biltmore Way Unit 710
- 718 Valencia Ave Unit 206
- 718 Valencia Ave Unit 505
- 718 Valencia Ave Unit 207
- 725 Biltmore Ct Unit 725
- 700 Biltmore Way Unit 505
- 700 Biltmore Way Unit 415
- 700 Biltmore Way Unit 1016
- 700 Biltmore Way Unit 212
- 700 Biltmore Way Unit 402
- 700 Biltmore Way Unit 1005
- 700 Biltmore Way Unit 615






