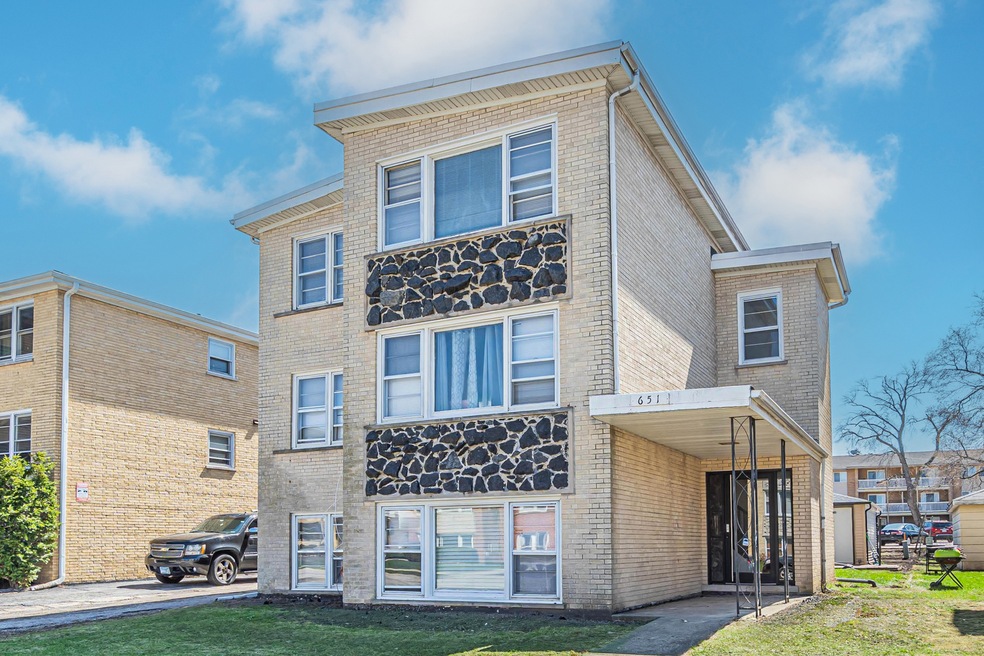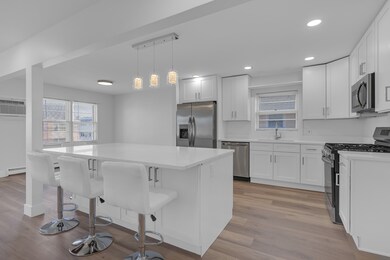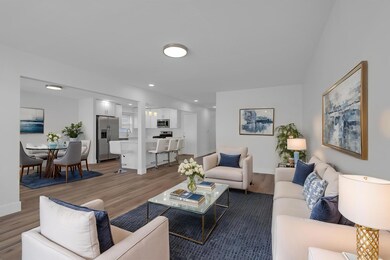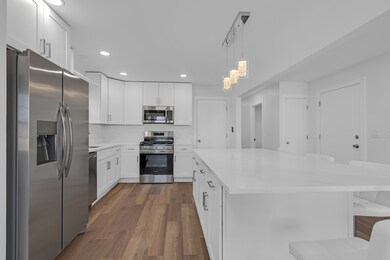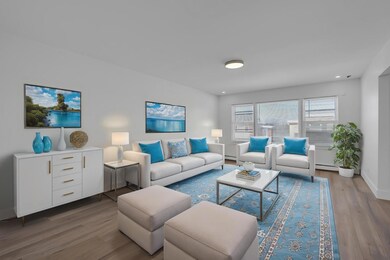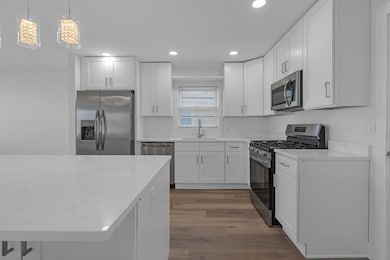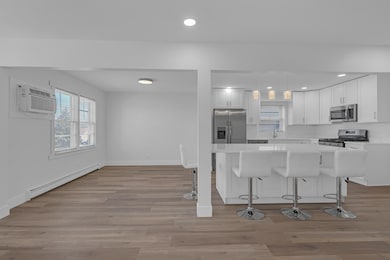651 Beau Ct Unit 3 Des Plaines, IL 60016
Highlights
- Soaking Tub
- Laundry Room
- Heating System Uses Steam
- Elk Grove High School Rated A
- Combination Dining and Living Room
- Family Room
About This Home
Available for Rent: Gorgeous Rehab, Sunny, Very Spacious 3 BEDROOMS, 2 FULL BATHROOMS, 1 CAR GARAGE on the 3-rd Floor. A Modern OPEN FLOOR PLAN gives this unit an Amazing Look!!! BRAND NEW Amazing looking KITCHEN (2025) has WHITE Custom Cabinets with SOFT CLOSE DOORS & DRAWERS, w/Great Storage, ISLAND opens to the DINING ROOM and LIVING ROOM (perfect for entertaining guests) - really the showstopper of the house. A Kitchen Island has been added for extra storage and seating. QUARTZ CONTERTOPS, STAINLESS-STEEL APPLIENCES, TILE BACKSPLASH and NEW LIGHTING. BRAND NEW 2 FULL BATHS (2025). BRAND NEW PAINT (2025) - Natural Colors of the entire unit, BRAND NEW Luxury Wood Laminate Floors throughout (2025). Large Living Room, Dining Room, and Kitchen. 3 Spacious Bedrooms including Master Suite with Full Bathroom. 1st floor Laundry. 1 parking space in the garage. Concreate side driveway. Additional street parking. Cul-de-sac. HIGHLY RATED Elk Grove High School District!!! Great Convenient Location: close to Expressways, Metra Station, O'Hare, Bus Stops, Shopping, Restaurants, Schools, Parks. Please come to see this beautiful unit in very nice Subdivision!
Last Listed By
Stachurska Real Estate, Inc. License #471004861 Listed on: 05/23/2025
Condo Details
Home Type
- Condominium
Year Built
- Built in 1967 | Remodeled in 2025
Parking
- 1 Car Garage
- Parking Included in Price
Home Design
- Brick Exterior Construction
- Concrete Perimeter Foundation
Interior Spaces
- 1,500 Sq Ft Home
- 3-Story Property
- Family Room
- Combination Dining and Living Room
- Laminate Flooring
Kitchen
- Range
- Microwave
- High End Refrigerator
- Dishwasher
Bedrooms and Bathrooms
- 3 Bedrooms
- 3 Potential Bedrooms
- 2 Full Bathrooms
- Soaking Tub
- Separate Shower
Laundry
- Laundry Room
- Gas Dryer Hookup
Home Security
Schools
- Devonshire Elementary School
- Friendship Junior High School
- Elk Grove High School
Utilities
- Heating System Uses Steam
- Lake Michigan Water
Listing and Financial Details
- Property Available on 6/1/25
- Rent includes parking
- 12 Month Lease Term
Community Details
Pet Policy
- Dogs and Cats Allowed
Additional Features
- 3 Units
- Coin Laundry
- Carbon Monoxide Detectors
Map
Source: Midwest Real Estate Data (MRED)
MLS Number: 12374219
- 857 Beau Dr Unit 9
- 884 Arnold Ct
- 940 Beau Dr Unit 111
- 627 Kinkaid Ct
- 567 W Dempster St
- 1048 Marshall Dr
- 410 Dorothy Dr
- 503 Dempster St
- 1272 Andrea Ln
- 745 Dulles Rd Unit C
- 229 Leahy Cir S
- 725 W Huntington Commons Rd Unit 407
- 500 W Huntington Commons Rd Unit 152
- 502 W Huntington Commons Rd Unit 136
- 1103 S Hunt Club Dr Unit 127
- 1103 S Hunt Club Dr Unit 325
- 1103 S Hunt Club Dr Unit 331
- 240 Springfield Terrace
- 756 W Lincoln Ln
- 712 Dempster St Unit F110
