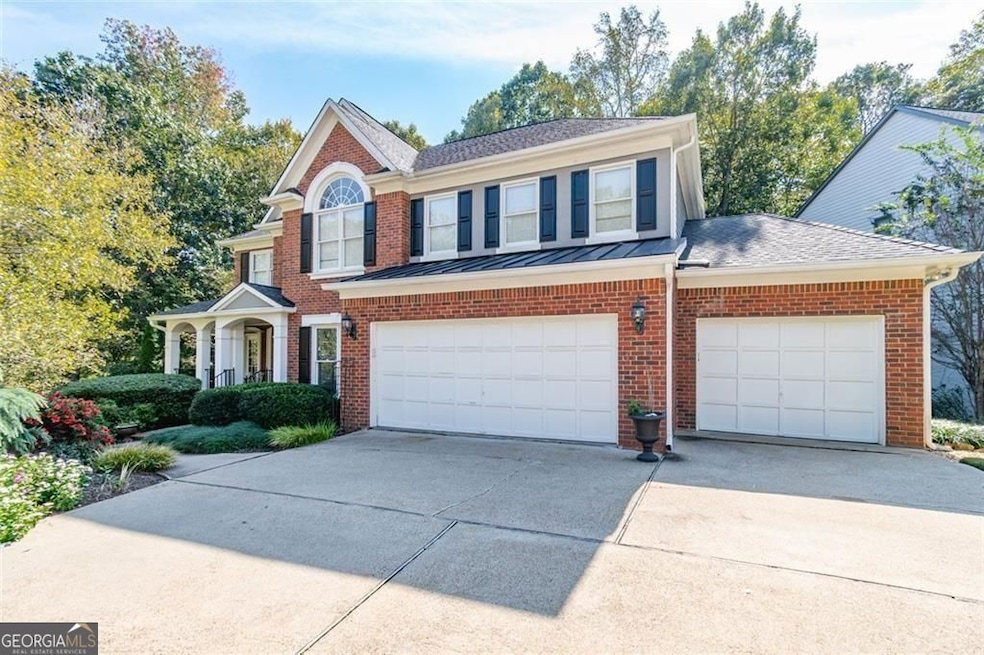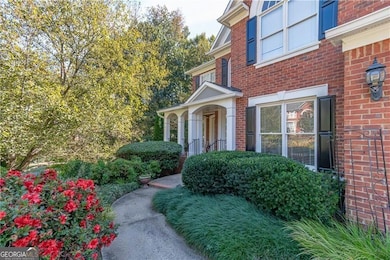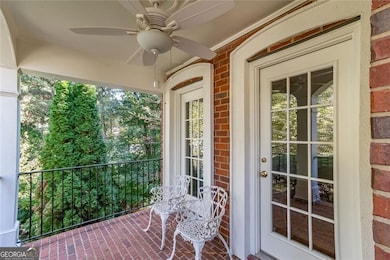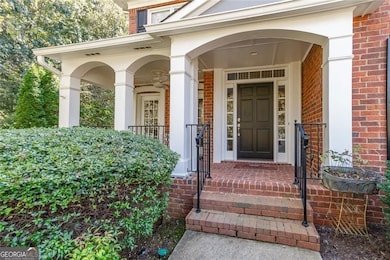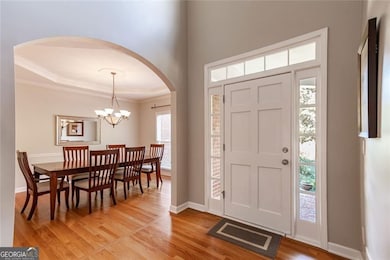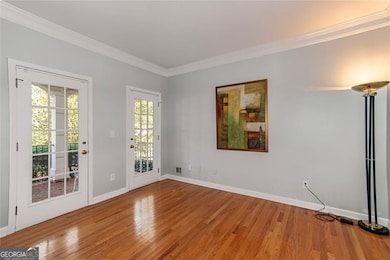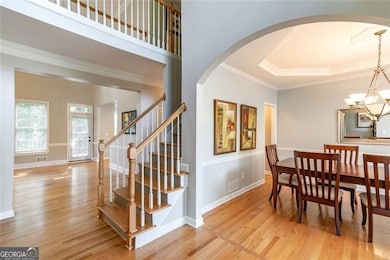651 Briarleigh Way Woodstock, GA 30189
Oak Grove NeighborhoodHighlights
- Clubhouse
- Deck
- Traditional Architecture
- Bascomb Elementary School Rated A
- Private Lot
- Wood Flooring
About This Home
Beautiful from the inside out! This home is a nature lover's dream with a breathtaking view right off your back deck-your own private nature sanctuary in the sought-after Towne Lake / Wellesley Community. Now featuring 6 bedrooms and 4 full bathrooms, this spacious home includes a fully finished basement designed for comfort and versatility. The basement offers a kitchen area where tenants can bring their own refrigerator and stove, plus a washer and dryer hookup for stackable units. Upstairs includes 4 bedrooms and 2 full baths, including a primary suite that overlooks the serene creek and lush greenspace. The main level features a guest bedroom and full bath, along with a 2-story living room boasting floor-to-ceiling windows that fill the home with natural light. The open kitchen provides a perfect view into the living room, making it easy to entertain or stay connected with family while cooking. Step out onto the back deck to enjoy morning coffee or dinner while listening to the peaceful sounds of nature. Located in a swim and tennis community, residents can take advantage of the neighborhood pool and tennis courts. Lawn care service is included in the rental amount, giving you more time to relax and enjoy your surroundings. With a hard-to-find 3-car garage and award-winning Cherokee County Schools, this home truly has it all. Don't miss out on this rare find!
Co-Listing Agent
Amanda Upshaw
BHHS Georgia Properties License #447865
Home Details
Home Type
- Single Family
Est. Annual Taxes
- $6,564
Year Built
- Built in 1996
Lot Details
- 0.45 Acre Lot
- Private Lot
- Corner Lot
Home Design
- Traditional Architecture
- Brick Exterior Construction
- Slab Foundation
- Composition Roof
- Vinyl Siding
Interior Spaces
- 3-Story Property
- Bookcases
- Tray Ceiling
- Ceiling Fan
- Factory Built Fireplace
- Fireplace With Gas Starter
- Fireplace Features Masonry
- Family Room
- Living Room with Fireplace
- Formal Dining Room
- Home Office
- Fire and Smoke Detector
- Unfinished Basement
Kitchen
- Breakfast Bar
- Microwave
- Dishwasher
- Kitchen Island
- Disposal
Flooring
- Wood
- Carpet
- Tile
Bedrooms and Bathrooms
- Walk-In Closet
- Double Vanity
Parking
- 3 Car Garage
- Parking Accessed On Kitchen Level
- Garage Door Opener
- Off-Street Parking
Outdoor Features
- Deck
- Porch
Schools
- Bascomb Elementary School
- Booth Middle School
- Etowah High School
Utilities
- Central Heating and Cooling System
- Heating System Uses Natural Gas
- Underground Utilities
- 220 Volts
- Gas Water Heater
- Phone Available
- Cable TV Available
Listing and Financial Details
- Security Deposit $3,900
- Tax Lot 44
Community Details
Overview
- Property has a Home Owners Association
- Association fees include swimming, ground maintenance, tennis
- Wellesley Unit V A Subdivision
Amenities
- Clubhouse
Recreation
- Tennis Courts
- Community Pool
Pet Policy
- Pets Allowed
Map
Source: Georgia MLS
MLS Number: 10628319
APN: 15N05C-00000-133-000
- 3007 Clove Tree Ln
- 2029 Britley Park Crossing
- 204 Park Place
- 502 Silver Maple Ln
- 4006 Cinnamon Fern Ln
- 3029 Clove Tree Ln
- 1627 Eagle Dr
- 1054 Braddock Cir
- 1916 Lilac Ridge Dr
- 1049 Braddock Cir
- 302 Hidden Ct
- 2011 Towne Lake Hills W
- 129 Windflower Way
- 120 Windflower Way
- 149 Windflower Way
- 420 Etowah Valley Way
- 900 Buice Lake Pkwy
- 809 Cameron Trail
- 1000 Etowah Ferry Dr
- 5920 Bells Ferry Rd
