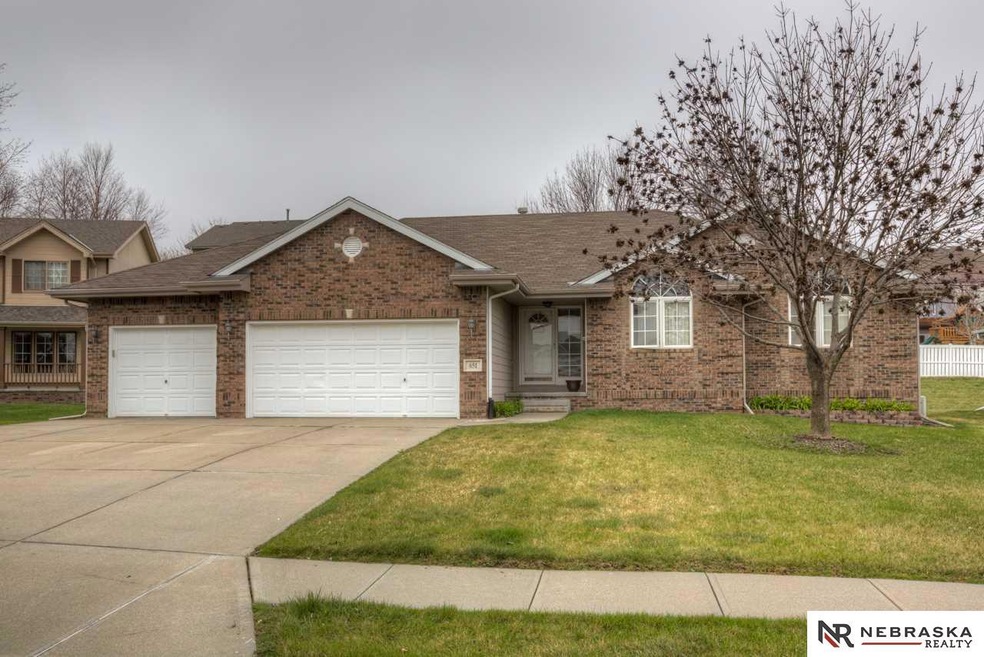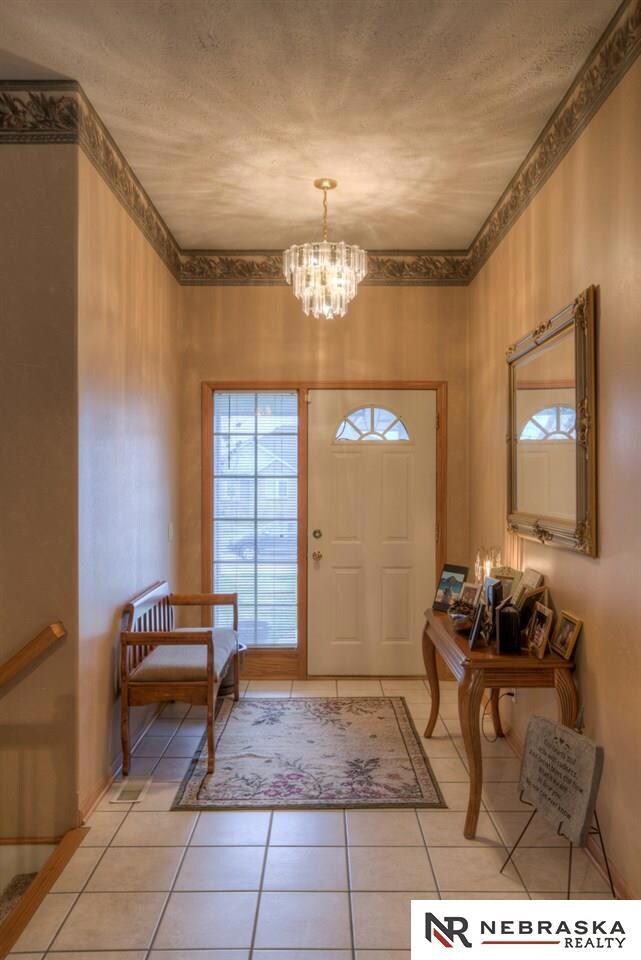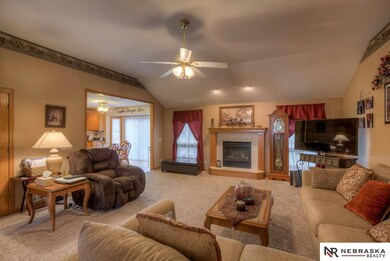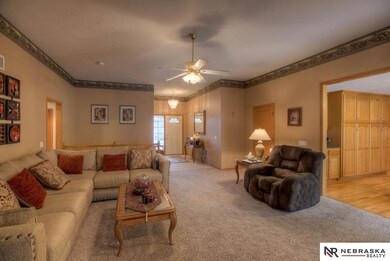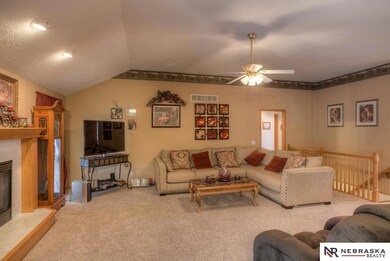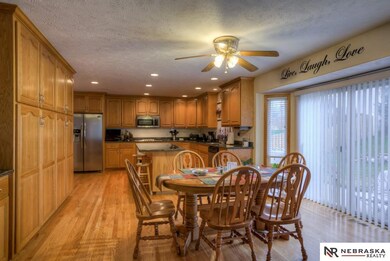
651 Coyote Cir Papillion, NE 68046
Northwest Papillion NeighborhoodEstimated Value: $447,000 - $466,798
Highlights
- Ranch Style House
- 1 Fireplace
- Cul-De-Sac
- Tara Heights Elementary School Rated A-
- No HOA
- 3 Car Attached Garage
About This Home
As of May 2017Don't miss your chance to see this property built in 2002 with a 3-car attached garage, 3 bedrooms & 3 bathrooms.
Last Agent to Sell the Property
Nebraska Realty Brokerage Phone: 402-999-1707 License #20030361 Listed on: 04/04/2017

Home Details
Home Type
- Single Family
Est. Annual Taxes
- $5,185
Year Built
- Built in 2002
Lot Details
- Lot Dimensions are 132 x 84
- Cul-De-Sac
- Sprinkler System
Parking
- 3 Car Attached Garage
Home Design
- Ranch Style House
- Brick Exterior Construction
- Composition Roof
Interior Spaces
- 1 Fireplace
- Basement
Kitchen
- Oven
- Microwave
- Dishwasher
Bedrooms and Bathrooms
- 3 Bedrooms
- 0.5 Bathroom
Outdoor Features
- Patio
Schools
- Portal Elementary School
- La Vista Middle School
- Papillion-La Vista High School
Utilities
- Forced Air Heating and Cooling System
- Heating System Uses Gas
- Cable TV Available
Community Details
- No Home Owners Association
- Hunters Ridge Subdivision
Listing and Financial Details
- Assessor Parcel Number 011300248
- Tax Block 9000
Ownership History
Purchase Details
Home Financials for this Owner
Home Financials are based on the most recent Mortgage that was taken out on this home.Purchase Details
Home Financials for this Owner
Home Financials are based on the most recent Mortgage that was taken out on this home.Purchase Details
Home Financials for this Owner
Home Financials are based on the most recent Mortgage that was taken out on this home.Purchase Details
Home Financials for this Owner
Home Financials are based on the most recent Mortgage that was taken out on this home.Purchase Details
Home Financials for this Owner
Home Financials are based on the most recent Mortgage that was taken out on this home.Similar Homes in Papillion, NE
Home Values in the Area
Average Home Value in this Area
Purchase History
| Date | Buyer | Sale Price | Title Company |
|---|---|---|---|
| Calentine Jeffrey C | -- | Dri Title & Escrow | |
| Calentine Jeff | $285,000 | Platinum Title & Escrow Llc | |
| Hunter Donald M | -- | Rels Title Omaha | |
| Hunter Donald M | $210,000 | -- | |
| Galaxy Llc | $27,000 | -- |
Mortgage History
| Date | Status | Borrower | Loan Amount |
|---|---|---|---|
| Open | Calentine Jeffrey C | $225,000 | |
| Closed | Calentine Jeff | $228,000 | |
| Previous Owner | Hunter Donald M | $49,400 | |
| Previous Owner | Hunter Donald M | $10,000 | |
| Previous Owner | Hunter Donald M | $212,000 | |
| Previous Owner | Hunter Donald M | $10,000 | |
| Previous Owner | Hunter Donald M | $210,400 | |
| Previous Owner | Hunter Donald M | $202,500 | |
| Previous Owner | Hunter Donald M | $65,350 | |
| Previous Owner | Hunter Donald M | $63,000 | |
| Previous Owner | Hunter Donald M | $38,920 | |
| Previous Owner | Hunter Donald M | $199,500 | |
| Previous Owner | Galaxy Llc | $160,000 |
Property History
| Date | Event | Price | Change | Sq Ft Price |
|---|---|---|---|---|
| 05/23/2017 05/23/17 | Sold | $285,000 | +1.8% | $76 / Sq Ft |
| 04/06/2017 04/06/17 | Pending | -- | -- | -- |
| 04/03/2017 04/03/17 | For Sale | $280,000 | -- | $75 / Sq Ft |
Tax History Compared to Growth
Tax History
| Year | Tax Paid | Tax Assessment Tax Assessment Total Assessment is a certain percentage of the fair market value that is determined by local assessors to be the total taxable value of land and additions on the property. | Land | Improvement |
|---|---|---|---|---|
| 2024 | $7,404 | $411,088 | $60,000 | $351,088 |
| 2023 | $7,404 | $393,235 | $54,000 | $339,235 |
| 2022 | $6,806 | $333,519 | $49,000 | $284,519 |
| 2021 | $6,793 | $326,320 | $46,000 | $280,320 |
| 2020 | $6,825 | $324,596 | $46,000 | $278,596 |
| 2019 | $6,525 | $310,483 | $44,000 | $266,483 |
| 2018 | $6,140 | $287,723 | $40,000 | $247,723 |
| 2017 | $5,229 | $245,121 | $40,000 | $205,121 |
| 2016 | $5,185 | $243,410 | $30,000 | $213,410 |
| 2015 | $5,000 | $235,386 | $30,000 | $205,386 |
| 2014 | $4,861 | $227,309 | $30,000 | $197,309 |
| 2012 | -- | $226,980 | $30,000 | $196,980 |
Agents Affiliated with this Home
-
Ricardo Castro

Seller's Agent in 2017
Ricardo Castro
Nebraska Realty
(402) 999-1707
356 Total Sales
-
Marcos Mora

Seller Co-Listing Agent in 2017
Marcos Mora
Nebraska Realty
(402) 215-5106
1 Total Sale
-
Ryan Hines

Buyer's Agent in 2017
Ryan Hines
BHHS Ambassador Real Estate
(402) 630-8916
144 Total Sales
Map
Source: Great Plains Regional MLS
MLS Number: 21705560
APN: 011300248
- 653 Reeves Cir
- 1205 Deer Run Ln
- 652 Caribou Cir
- 910 W Centennial Rd
- 805 W Centennial Rd
- 811 Western Hills Dr
- 9700 Val Verde Dr
- 8803 S 100th St
- 802 N Fillmore St
- 10055 Centennial Rd
- Lot S 101st St
- 10301 S 97th St
- 8618 S 101st St
- 10307 S 98th St
- 10313 S 97th St
- 10314 S 97th St
- 8506 S 102nd St
- 9720 S 103rd St
- 9724 S 103rd St
- 8013 S 94th St
