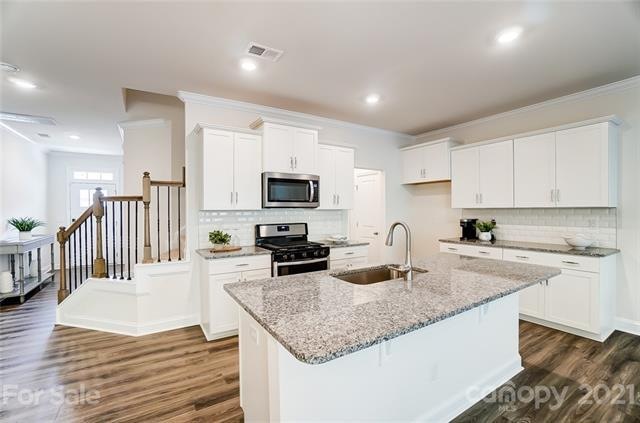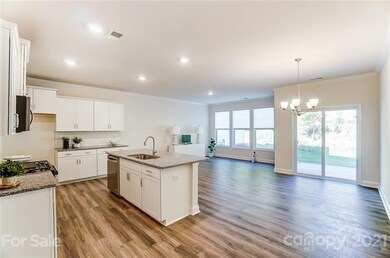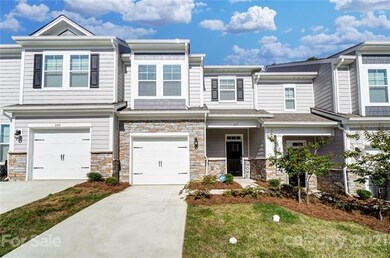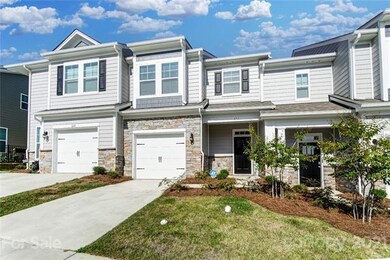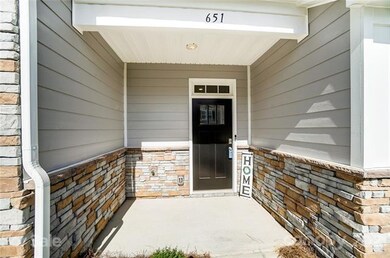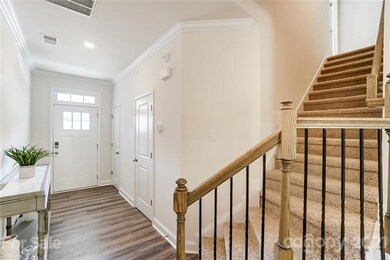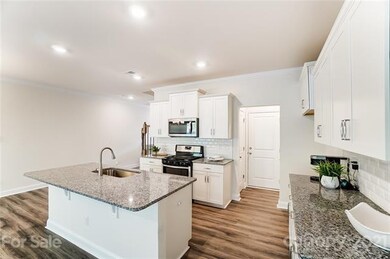
651 Cypress Glen Ln Lake Wylie, SC 29710
Estimated Value: $308,000 - $389,000
Highlights
- Fitness Center
- Open Floorplan
- Traditional Architecture
- Oakridge Elementary School Rated A
- Clubhouse
- Community Pool
About This Home
As of November 2021Instant Equity! New never lived in DR Horton townhome. Located in Ivy Ridge in Lake Wylie. Townhome offers a wooded view in back of the property. Maintenance free living on this almost new 3 bedroom 2 1/2 bath home! Walk into this gorgeous open floor plan home with 7.5 inch Revwood floors throughout first floor, and gorgeous granite in kitchen & bathrooms. Large kitchen island with breakfast bar and large pantry. Lots of natural light, crown molding, and so much more! The upstairs owner's suite & owner's bath is amazing. Massive walk in closet! Tons of closet space! Enjoy the amenities that include lawn maintenance, 24 hour fitness, pools, picnic area under a pavilion, Clubhouse, playground, garbage, Bocce Ball, and Pickle Ball. All of the exterior of building is covered by HOA. You only need to insure the inside of the home. LOW County TAXES! Location is amazing! Minutes to North Carolina & minutes to Steele Creek. Sellers preferred lender will pay up to $5,000 in closing costs.
Last Agent to Sell the Property
Austin-Barnett Realty LLC License #95701 Listed on: 09/04/2021
Property Details
Home Type
- Condominium
Year Built
- Built in 2021
Lot Details
- 2,178
HOA Fees
- $238 Monthly HOA Fees
Parking
- Attached Garage
Home Design
- Traditional Architecture
- Slab Foundation
Interior Spaces
- Open Floorplan
- Insulated Windows
- Pull Down Stairs to Attic
Kitchen
- Breakfast Bar
- Kitchen Island
Flooring
- Tile
- Vinyl Plank
Bedrooms and Bathrooms
- Walk-In Closet
Utilities
- Cable TV Available
Listing and Financial Details
- Assessor Parcel Number 575-20-01-131
Community Details
Overview
- Henderson Association, Phone Number (704) 970-4155
- Built by DR Horton
Amenities
- Clubhouse
Recreation
- Recreation Facilities
- Community Playground
- Fitness Center
- Community Pool
Ownership History
Purchase Details
Home Financials for this Owner
Home Financials are based on the most recent Mortgage that was taken out on this home.Purchase Details
Home Financials for this Owner
Home Financials are based on the most recent Mortgage that was taken out on this home.Similar Homes in the area
Home Values in the Area
Average Home Value in this Area
Purchase History
| Date | Buyer | Sale Price | Title Company |
|---|---|---|---|
| Harris Melissa Rigsbee | $312,000 | None Available | |
| Stanley Kelly Franklin | $280,070 | Dhi Title |
Mortgage History
| Date | Status | Borrower | Loan Amount |
|---|---|---|---|
| Open | Harris Melissa Rigsbee | $306,348 | |
| Previous Owner | Stanley Kelly Franklin | $252,063 |
Property History
| Date | Event | Price | Change | Sq Ft Price |
|---|---|---|---|---|
| 11/12/2021 11/12/21 | Sold | $312,000 | -0.3% | $177 / Sq Ft |
| 10/15/2021 10/15/21 | Pending | -- | -- | -- |
| 10/13/2021 10/13/21 | Price Changed | $312,800 | 0.0% | $177 / Sq Ft |
| 09/04/2021 09/04/21 | For Sale | $312,900 | -- | $177 / Sq Ft |
Tax History Compared to Growth
Tax History
| Year | Tax Paid | Tax Assessment Tax Assessment Total Assessment is a certain percentage of the fair market value that is determined by local assessors to be the total taxable value of land and additions on the property. | Land | Improvement |
|---|---|---|---|---|
| 2024 | $1,717 | $12,149 | $1,360 | $10,789 |
| 2023 | $1,760 | $12,149 | $1,360 | $10,789 |
| 2022 | $6,367 | $18,223 | $2,040 | $16,183 |
| 2021 | -- | $1,110 | $1,110 | $0 |
| 2020 | $374 | $1,110 | $0 | $0 |
Agents Affiliated with this Home
-
Ronda Lusch

Seller's Agent in 2021
Ronda Lusch
Austin-Barnett Realty LLC
(803) 412-1232
15 in this area
113 Total Sales
-
Samantha Nelson

Seller Co-Listing Agent in 2021
Samantha Nelson
Rinehart Realty Corporation
(803) 517-7482
15 in this area
97 Total Sales
-
Mary Beth Shealy

Buyer's Agent in 2021
Mary Beth Shealy
Western Upstate Keller Williams
(704) 913-3233
7 in this area
162 Total Sales
Map
Source: Canopy MLS (Canopy Realtor® Association)
MLS Number: CAR3776899
APN: 5752001131
- 665 Cypress Glen Ln
- 37 Hamiltons Harbor Dr Unit 601
- 574 Altamonte Dr
- 724 Little Bluestem Dr
- 15 Hamiltons Bay Ct Unit A939
- 1066 Chicory Trace
- 14 Hamiltons Bay Ct Unit 528
- 505 Belle Grove Dr
- 274 Robinwood Ln
- 50 Honeysuckle Woods
- 22 Honeysuckle Ln
- 54 Honeysuckle Woods
- 670 Belle Grove Dr
- 2408 Napa Terrace
- 2322 Tessa Trace
- 1444 Swaying Branch Ln
- 11 Woodvine Ln
- 5050 Watersail Way
- 12 Woodvine Ln
- 5065 Watersail Way
- 651 Cypress Glen Ln
- 647 Cypress Glen Ln
- 634 Cypress Glen Ln
- 641 Cypress Glen Ln Unit 31
- 641 Cypress Glen Ln
- 646 Cypress Glen Ln
- 661 Cypress Glen Ln
- 648 Cypress Glen Ln
- 644 Cypress Rd
- 644 Cypress Rd Unit 46
- 642 Cypress Glen Ln
- 657 Cypress Glen Ln
- 911 Emma Kate Ct Unit 18
- 630 Cypress Glen Ln
- 630 Cypress Glen Ln Unit 21
- 632 Cypress Glen Ln
- 33 Hamiltons Harbor Dr Unit 505
- 33 Hamiltons Harbor Dr Unit 503
- 913 Emma Kate Ct Unit 17
- 663 Cypress Glen Ln Unit 42
