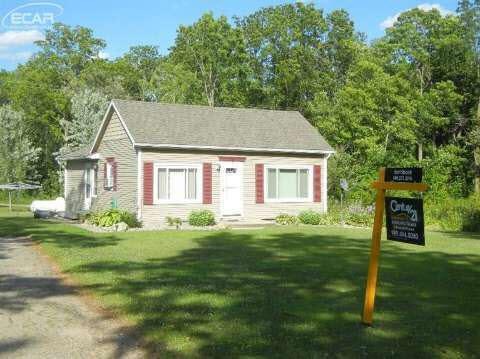
651 E 6 Mile Creek Rd Owosso, MI 48841
Estimated Value: $122,000 - $150,000
Highlights
- Ranch Style House
- Forced Air Heating System
- Ceiling Fan
- Shed
About This Home
As of September 2015Beautiful country setting! This adorable ranch sits on 1 acre with nice river views from the front yard! Clean and move-in ready with open kitchen and dining, spacious living room, 2 bedrooms with hardwood floors and 1st floor laundry! Updated throughout with newer furnace, water heater, roof, septic and more! Storage space in the basement and shed plus plenty of room for a garage!
Home Details
Home Type
- Single Family
Est. Annual Taxes
Year Built
- Built in 1920
Lot Details
- 1 Acre Lot
- 200 Ft Wide Lot
Home Design
- Ranch Style House
- Vinyl Siding
Interior Spaces
- 858 Sq Ft Home
- Ceiling Fan
- Basement
- Block Basement Construction
- Oven or Range
Bedrooms and Bathrooms
- 2 Bedrooms
- 1 Full Bathroom
Outdoor Features
- Shed
Utilities
- Forced Air Heating System
- Heating System Uses Propane
- Electric Water Heater
- Septic Tank
Listing and Financial Details
- Assessor Parcel Number 003-18-400-003
Ownership History
Purchase Details
Purchase Details
Home Financials for this Owner
Home Financials are based on the most recent Mortgage that was taken out on this home.Similar Homes in Owosso, MI
Home Values in the Area
Average Home Value in this Area
Purchase History
| Date | Buyer | Sale Price | Title Company |
|---|---|---|---|
| Ferrier Darren L | -- | None Listed On Document | |
| Ferrier Darren L | $98,000 | First American Title |
Mortgage History
| Date | Status | Borrower | Loan Amount |
|---|---|---|---|
| Previous Owner | Ferrier Darren L | $100,254 | |
| Previous Owner | Morrow Larae | $80,400 | |
| Previous Owner | Morrow Larae L | $45,000 |
Property History
| Date | Event | Price | Change | Sq Ft Price |
|---|---|---|---|---|
| 09/14/2015 09/14/15 | Sold | $59,900 | 0.0% | $70 / Sq Ft |
| 08/06/2015 08/06/15 | Pending | -- | -- | -- |
| 07/30/2015 07/30/15 | For Sale | $59,900 | -- | $70 / Sq Ft |
Tax History Compared to Growth
Tax History
| Year | Tax Paid | Tax Assessment Tax Assessment Total Assessment is a certain percentage of the fair market value that is determined by local assessors to be the total taxable value of land and additions on the property. | Land | Improvement |
|---|---|---|---|---|
| 2024 | $1,263 | $52,700 | $0 | $0 |
| 2023 | $447 | $44,700 | $0 | $0 |
| 2022 | $1,176 | $37,900 | $0 | $0 |
| 2021 | $1,110 | $35,700 | $0 | $0 |
| 2020 | $924 | $33,400 | $0 | $0 |
| 2019 | $905 | $28,600 | $0 | $0 |
| 2018 | $912 | $28,600 | $0 | $0 |
| 2017 | $744 | $27,300 | $0 | $0 |
| 2016 | -- | $27,300 | $0 | $0 |
| 2015 | -- | $18,900 | $0 | $0 |
| 2014 | $2 | $18,300 | $0 | $0 |
Agents Affiliated with this Home
-
Kori Shook

Seller's Agent in 2015
Kori Shook
Kori Shook & Associates
(989) 277-3295
461 Total Sales
Map
Source: Michigan Multiple Listing Service
MLS Number: 30050863
APN: 003-18-400-003
- 6400 N Seymour Rd
- 178 W Henderson Rd
- 205 E Main
- 651 W Riley Rd
- 1800 W Henderson Rd
- 527 S Main St
- 200 W 3rd St
- VL Woodard St
- 0 Havana V L Rd Unit 50070534
- 510 Dean Dr
- 18311 Frandsche Rd
- 11583 Ferden Rd
- 2210 Inglewood Terrace
- 1788 E Wilkinson Rd
- 1990 Buck Tail Rd
- 2000 E Wilkinson Rd
- 1901 Tahyio Rd
- 1891 Tahyio Rd
- 1801 Tahyio Rd
- 17801 Corunna Rd
- 651 E 6 Mile Creek Rd
- 651 E 6 Mile Creek Rd
- 651 E 6 Mile Creek Rd
- 651 E 6 Mile Creek Rd
- 671 E 6 Mile Creek Rd
- 671 E 6 Mile Creek Rd
- 640 E 6 Mile Creek Rd
- 640 E 6 Mile Creek Rd
- 661 E 6 Mile Creek Rd
- 637 E 6 Mile Creek Rd
- 601 E 6 Mile Creek Rd
- 700 E 6 Mile Creek Rd
- 730 E 6 Mile Creek Rd
- 536 E Six Mile Creek Rd
- 536 E 6 Mile Creek Rd
- 536 E 6 Mile Creek Rd
- 0 E 6 Mile Creek Rd
- 340 E Haven Dr
- 353 E 6 Mile Creek Rd
- 350 E Haven Dr
