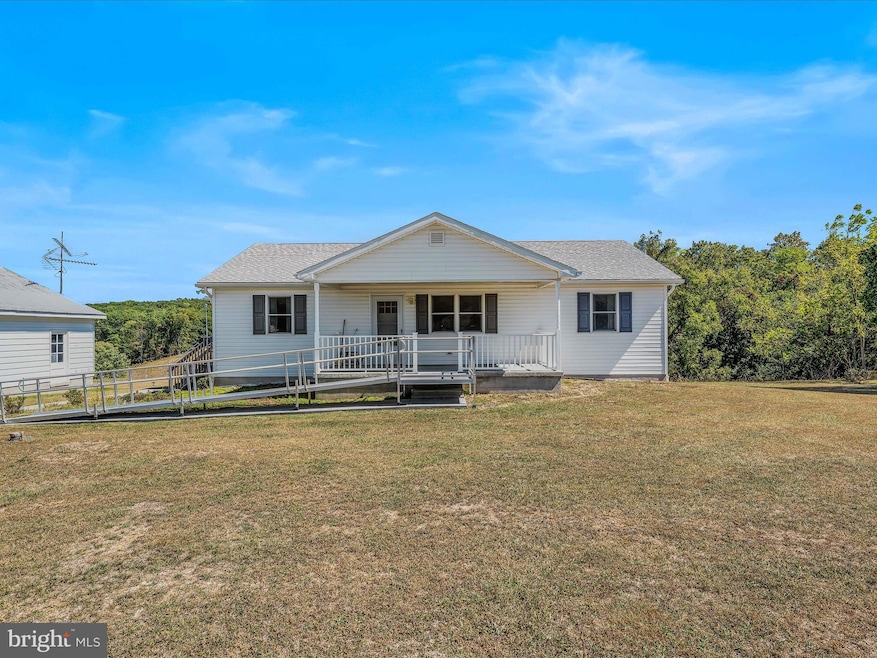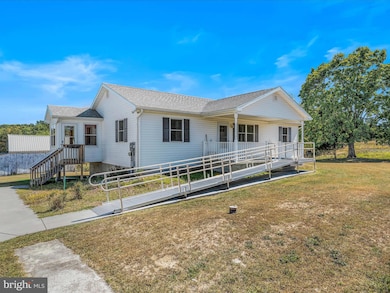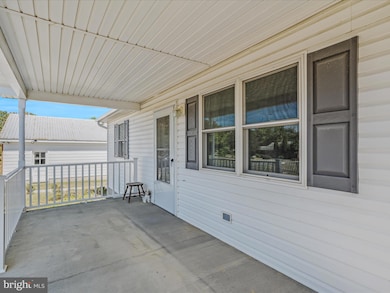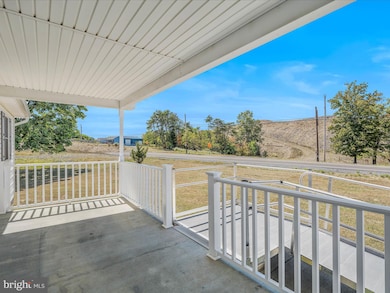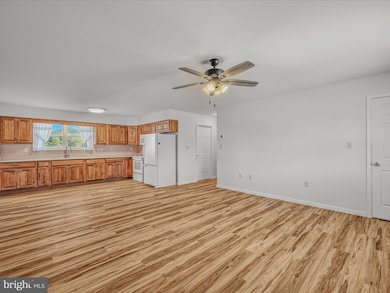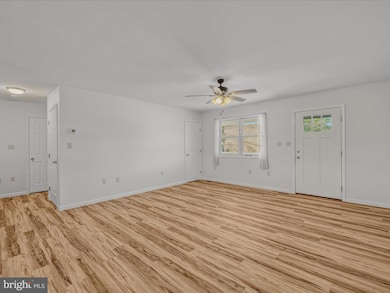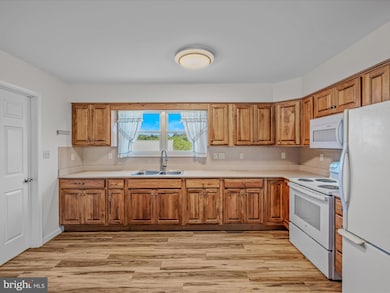651 Johnsons Mill Rd Berkeley Springs, WV 25411
Estimated payment $2,010/month
Highlights
- Horses Allowed On Property
- 3.09 Acre Lot
- Wooded Lot
- View of Trees or Woods
- Open Floorplan
- Rambler Architecture
About This Home
651 Johnson Mill Road Berkeley Springs, West Virginia offers 3.09 Unrestricted acres with Barn, Corn Crib, 2 Car over sized Detached Garage, 2 Bedrooms - Primary Bedroom features handicapped shower. More features - Office/Den , Great Room and separate Mud room/Laundry room, full walk out basement with roughed in plumbing for bath. Minutes from downtown Berkeley Springs and County amenities. NEW PRICE - $367,000. Call for your private showing soon.
Listing Agent
dawn.kyne@perryrealty.com Perry Realty, LLC License #WV0006873 Listed on: 09/09/2025
Home Details
Home Type
- Single Family
Est. Annual Taxes
- $907
Year Built
- Built in 2023
Lot Details
- 3.09 Acre Lot
- Rural Setting
- South Facing Home
- Corner Lot
- Irregular Lot
- Sloped Lot
- Cleared Lot
- Wooded Lot
- Backs to Trees or Woods
- Back, Front, and Side Yard
- Property is in very good condition
- Property is zoned 604
Parking
- 2 Car Detached Garage
- 3 Driveway Spaces
- Oversized Parking
- Front Facing Garage
- Garage Door Opener
Property Views
- Woods
- Garden
- Limited
Home Design
- Rambler Architecture
- Block Foundation
- Frame Construction
- Shingle Roof
- Asphalt Roof
- Vinyl Siding
- Rough-In Plumbing
- Stick Built Home
- Masonry
Interior Spaces
- 1,188 Sq Ft Home
- Property has 2 Levels
- Open Floorplan
- Central Vacuum
- Ceiling Fan
- Double Pane Windows
- Vinyl Clad Windows
- Insulated Windows
- Window Treatments
- Window Screens
- Mud Room
- Great Room
- Combination Kitchen and Living
- Den
- Sun or Florida Room
- Laminate Flooring
Kitchen
- Eat-In Kitchen
- Electric Oven or Range
- Built-In Microwave
- Ice Maker
Bedrooms and Bathrooms
- 2 Main Level Bedrooms
- En-Suite Bathroom
- 2 Full Bathrooms
Laundry
- Laundry Room
- Laundry on main level
- Electric Dryer
- Washer
Basement
- Walk-Out Basement
- Basement Fills Entire Space Under The House
- Connecting Stairway
- Rear Basement Entry
- Rough-In Basement Bathroom
Home Security
- Storm Windows
- Storm Doors
Accessible Home Design
- Level Entry For Accessibility
- Ramp on the main level
Outdoor Features
- Shed
- Outbuilding
- Rain Gutters
- Porch
Schools
- Widmyer Elementary School
- Warm Springs Middle School
- Berkeley Springs High School
Horse Facilities and Amenities
- Horses Allowed On Property
Utilities
- Central Air
- Heat Pump System
- Vented Exhaust Fan
- Above Ground Utilities
- Well
- Electric Water Heater
- On Site Septic
Community Details
- No Home Owners Association
- Built by Dennis Gloyd
Listing and Financial Details
- Assessor Parcel Number 02 060093001000
Map
Home Values in the Area
Average Home Value in this Area
Property History
| Date | Event | Price | List to Sale | Price per Sq Ft |
|---|---|---|---|---|
| 11/03/2025 11/03/25 | Price Changed | $367,000 | -3.2% | $309 / Sq Ft |
| 09/09/2025 09/09/25 | For Sale | $379,000 | -- | $319 / Sq Ft |
Source: Bright MLS
MLS Number: WVMO2006602
- 951 Johnsons Mill Rd
- 6 Myers Trail
- 687 S Washington St
- 15 Hilltop St
- 84 New Hope Rd
- 0 Racers Ln
- 240 Ewing St
- 104 Golden Ln
- 0 Route 9
- 0 Cubby Hole Lane - Lot 25 Unit WVMO2006624
- 151 S Laurel Ave
- 49 Maggie's Ln
- 3 Saint George St
- 4 Saint George St
- 2 Saint George St
- 1 Saint George St
- 0 Morgan Manor Ln
- 384 Fairview Dr
- 488 Harrison Ave
- 2218 Valley Rd
- 30 Laurel Hill Ln
- 47 Bobbi Ct
- 438 Gloyd Ln
- 2289 Potomac Rd
- 67 Tranquil Way
- 30 April Ln
- 53 Dugan Ct
- 65 Dugan Ct
- 199 UNIT B Rumbling Rock Rd
- 199 UNIT A Rumbling Rock Rd
- 197 Whimbrel Rd
- 359 Toulouse Ln
- 28 Sebago Place
- 123 Singleton Way
- 50 Ran Rue Dr
- 53 Compound Cir
- 63 Olga Dr
- 91 Olga Dr
- 185 Carnes Way
- 2101 Martins Landing Cir
